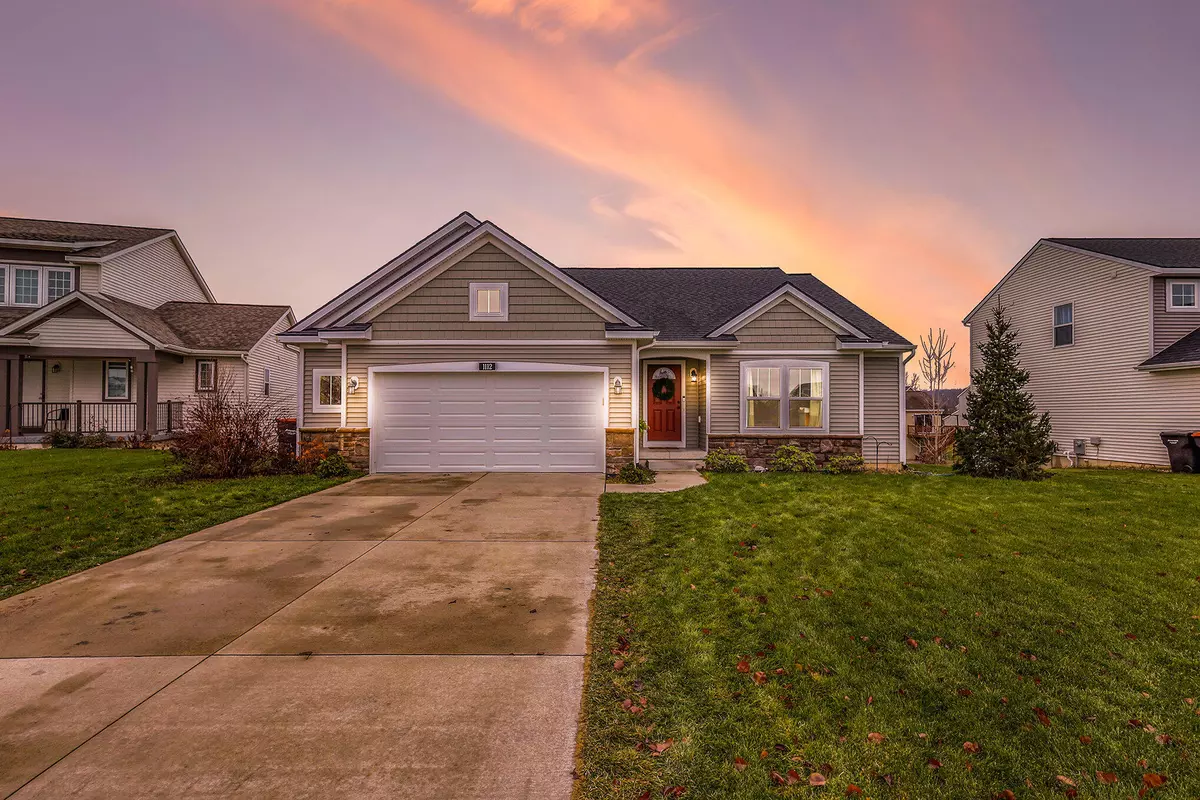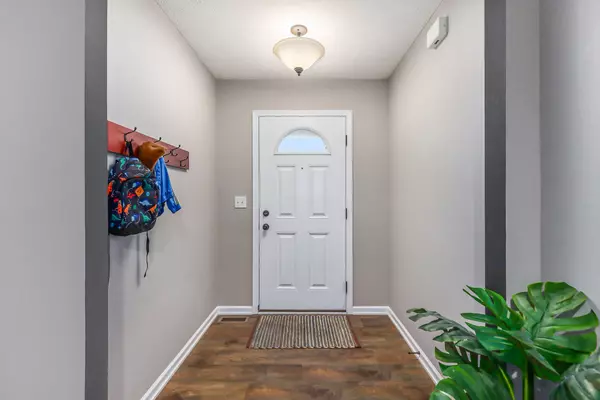$445,000
$435,000
2.3%For more information regarding the value of a property, please contact us for a free consultation.
1112 Arbor Meadow Drive Byron Center, MI 49315
4 Beds
3 Baths
1,388 SqFt
Key Details
Sold Price $445,000
Property Type Single Family Home
Sub Type Single Family Residence
Listing Status Sold
Purchase Type For Sale
Square Footage 1,388 sqft
Price per Sqft $320
Municipality Gaines Twp
Subdivision Cook'S Crossing
MLS Listing ID 23144280
Sold Date 02/01/24
Style Ranch
Bedrooms 4
Full Baths 3
HOA Y/N true
Originating Board Michigan Regional Information Center (MichRIC)
Year Built 2019
Annual Tax Amount $5,826
Tax Year 2023
Lot Size 8,843 Sqft
Acres 0.2
Lot Dimensions 68 x 130
Property Description
Welcome to this stunning 2019 ranch-style home with an open floor plan, offering a seamless blend of style and functionality. Featuring four bedrooms and three full baths, including a spacious master suite, this residence provides ample space for comfortable living.
The highlight of this home is its basement with tall ceilings, offering a sense of expansiveness. There's an additional room downstairs ideal for an office or workout space, along with plenty of storage throughout the property.
Located in Byron Center, this home combines modern elegance with practicality, creating the perfect balance of comfort and convenience. Don't miss the chance to make this meticulously maintained property your new home!
Location
State MI
County Kent
Area Grand Rapids - G
Direction From 76th, South on Eastern, East on Peaceful, North on High Knoll, East on Arbor meadow
Rooms
Basement Walk Out, Full
Interior
Interior Features Kitchen Island, Eat-in Kitchen, Pantry
Heating Forced Air, Natural Gas
Cooling Central Air
Fireplace false
Appliance Dryer, Washer, Dishwasher, Microwave, Oven, Range, Refrigerator
Laundry Laundry Room, Main Level
Exterior
Exterior Feature Patio, Deck(s)
Parking Features Attached, Concrete, Driveway
Garage Spaces 2.0
Amenities Available Walking Trails, Playground
View Y/N No
Garage Yes
Building
Lot Description Sidewalk, Cul-De-Sac
Story 1
Sewer Public Sewer
Water Public
Architectural Style Ranch
Structure Type Vinyl Siding
New Construction No
Schools
School District Byron Center
Others
Tax ID 41-22-17-176-005
Acceptable Financing Cash, FHA, VA Loan, MSHDA, Conventional
Listing Terms Cash, FHA, VA Loan, MSHDA, Conventional
Read Less
Want to know what your home might be worth? Contact us for a FREE valuation!

Our team is ready to help you sell your home for the highest possible price ASAP

GET MORE INFORMATION





