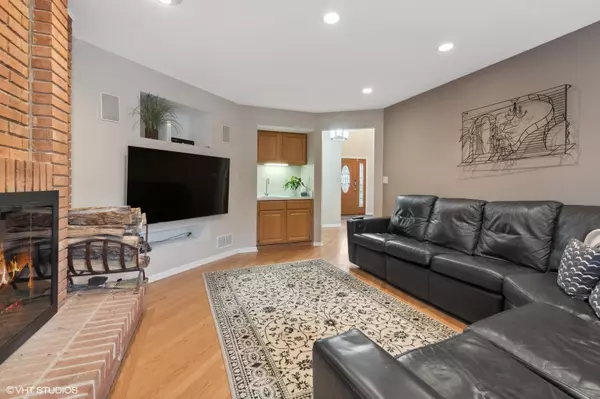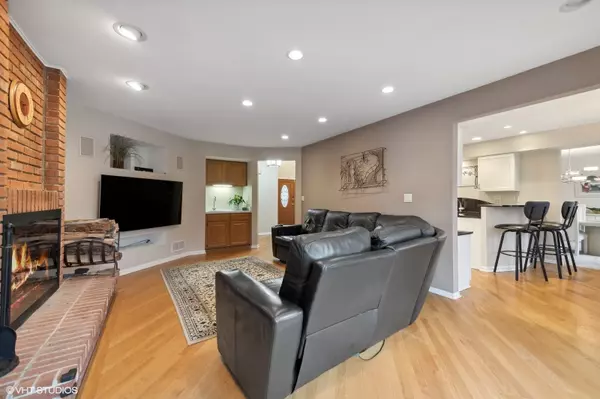$815,000
$799,000
2.0%For more information regarding the value of a property, please contact us for a free consultation.
3226 Brandess DR Glenview, IL 60026
5 Beds
2.5 Baths
2,660 SqFt
Key Details
Sold Price $815,000
Property Type Single Family Home
Sub Type Detached Single
Listing Status Sold
Purchase Type For Sale
Square Footage 2,660 sqft
Price per Sqft $306
Subdivision Willow Glen
MLS Listing ID 11937220
Sold Date 01/31/24
Style Colonial
Bedrooms 5
Full Baths 2
Half Baths 1
Year Built 1986
Annual Tax Amount $11,963
Tax Year 2022
Lot Size 10,410 Sqft
Lot Dimensions 80X130
Property Description
THIS IS THE HOME YOU'VE BEEN WAITING FOR. Stunning Colonial in sought-after Glenview location with Award Winning District 30 Elementary School and Award Winning District 225 High School. The gorgeous 2-story foyer welcomes you into this incredible home. Updated Kitchen w/white cabinets, granite countertops, SS appliances, pantry, planning desk & breakfast bar opens to the eat-in area with large bay window overlooking sprawling fenced yard and gazebo. The kitchen flows into the family room with a fireplace as the focal point, wet bar, and sliding glass door to a large deck and yard. Great-sized LR opens into the DR, perfect for entertaining and family gatherings. Convenient 1st floor Mud Rm/Laundry with floor to ceiling custom cabinetry for loads of extra storage. Beautiful updated half bath. The 2nd level features a large Primary Suite with New Bath features quartz countertop, double vanity sink, large walk-in shower, private commode, linen closet, skylight with remote control and custom walk-in closet. There are 3 additional great-sized bedrooms with large closets and a full bath with double vanity sink, large linen closet and private commode and tub on the 2nd level. You will love the huge finished basement w/recreation rm, game rm, 5th bedroom/office and large utility room. Just when you think this home cannot get any better... check out the backyard Gazebo. The perfect place to relax and enjoy your beautiful surroundings while watching a Bears or Cubs game. Amazing deck flows into the brick paver patio creating fabulous outside entertaining space. Newer Trane Furnace w/extended warranty. Newer water heater. New sump pump. Only 1 block away from James Jennings Park w/playlot and basketball courts. Only a few blocks away from Award Winning Willowbrook Elementary School. DON'T MISS THIS INCREDIBLE HOME!
Location
State IL
County Cook
Area Glenview / Golf
Rooms
Basement Full
Interior
Interior Features Hardwood Floors, First Floor Laundry, Walk-In Closet(s)
Heating Natural Gas, Forced Air
Cooling Central Air
Fireplaces Number 1
Fireplaces Type Wood Burning
Equipment Humidifier, TV-Cable, Security System, Ceiling Fan(s), Sump Pump, Backup Sump Pump;
Fireplace Y
Appliance Range, Microwave, Dishwasher, Refrigerator, Washer, Dryer, Disposal
Exterior
Exterior Feature Deck, Patio, Brick Paver Patio, Outdoor Grill
Parking Features Attached
Garage Spaces 2.0
Community Features Park, Tennis Court(s), Street Paved
Building
Lot Description Fenced Yard, Landscaped, Mature Trees
Sewer Public Sewer
Water Lake Michigan, Public
New Construction false
Schools
Elementary Schools Willowbrook Elementary School
Middle Schools Maple School
High Schools Glenbrook South High School
School District 30 , 30, 225
Others
HOA Fee Include None
Ownership Fee Simple
Special Listing Condition None
Read Less
Want to know what your home might be worth? Contact us for a FREE valuation!

Our team is ready to help you sell your home for the highest possible price ASAP

© 2025 Listings courtesy of MRED as distributed by MLS GRID. All Rights Reserved.
Bought with David Yocum • Redfin Corporation
GET MORE INFORMATION





