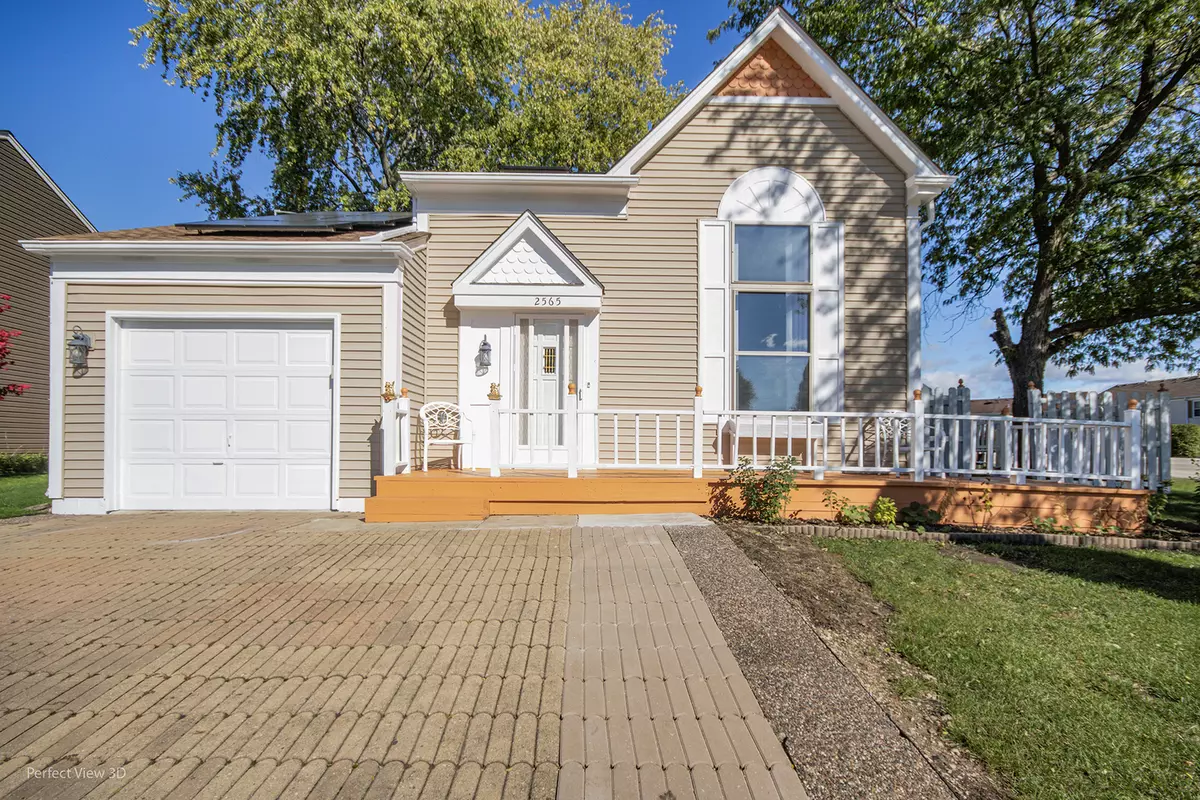$300,000
$309,900
3.2%For more information regarding the value of a property, please contact us for a free consultation.
2565 Prairieview LN Aurora, IL 60504
3 Beds
2 Baths
1,336 SqFt
Key Details
Sold Price $300,000
Property Type Single Family Home
Sub Type Detached Single
Listing Status Sold
Purchase Type For Sale
Square Footage 1,336 sqft
Price per Sqft $224
Subdivision Butterfield
MLS Listing ID 11915049
Sold Date 01/31/24
Style Other
Bedrooms 3
Full Baths 2
Year Built 1984
Annual Tax Amount $5,447
Tax Year 2022
Lot Dimensions 67X96X83
Property Description
Absolutely beautiful home in a great location! Naperville school district 204. 3 bedrooms, 2 full bathrooms. This charming and pristine home is really adorable and is move-in ready. The two story living room has a tall window. The kitchen has oak cabinets and all the appliances will stay. First floor laundry room has the washer and dryer. The nice size family room has a newer sliding glass door that opens to the fenced-in yard and a breakfast bar. The first floor bedroom has a closet and a sliding glass door to the backyard. This room can also be used as a master bedroom, guest room, an office, an entertainment room, gym, etc. It has a full bathroom next to it. The second floor has the master bedroom with a closet, bedroom # 2, a hallway linen closet and a full beautiful bathroom. 1 car garage. The enclosed yard has a really adorable white fence, a brick patio and a storage shed. Nice front porch and extended driveway. IMPROVEMENTS: New Roof and Siding (2019). New Solar Panels (2021). New family room Sliding Glass Door (2022) Freshly painted throughout (October 2023). Close to the park, the Premium shopping outlet mall, shopping centers, restaurants, etc. Minutes to I-88. Fantastic award winning Naperville school district 204. A must see!
Location
State IL
County Du Page
Area Aurora / Eola
Rooms
Basement None
Interior
Interior Features Vaulted/Cathedral Ceilings, Wood Laminate Floors, First Floor Bedroom, First Floor Laundry, First Floor Full Bath, Some Storm Doors
Heating Natural Gas, Forced Air
Cooling Central Air
Fireplace N
Appliance Range, Refrigerator, Washer, Dryer, Range Hood
Laundry In Unit, Laundry Closet
Exterior
Exterior Feature Deck, Patio
Parking Features Attached
Garage Spaces 1.0
Community Features Park, Street Lights, Street Paved
Roof Type Asphalt
Building
Lot Description Corner Lot, Fenced Yard, Sidewalks, Streetlights
Sewer Public Sewer
Water Public
New Construction false
Schools
Elementary Schools Brooks Elementary School
High Schools Metea Valley High School
School District 204 , 204, 204
Others
HOA Fee Include None
Ownership Fee Simple
Special Listing Condition None
Read Less
Want to know what your home might be worth? Contact us for a FREE valuation!

Our team is ready to help you sell your home for the highest possible price ASAP

© 2024 Listings courtesy of MRED as distributed by MLS GRID. All Rights Reserved.
Bought with Cynthia Kashul • Redfin Corporation

GET MORE INFORMATION





