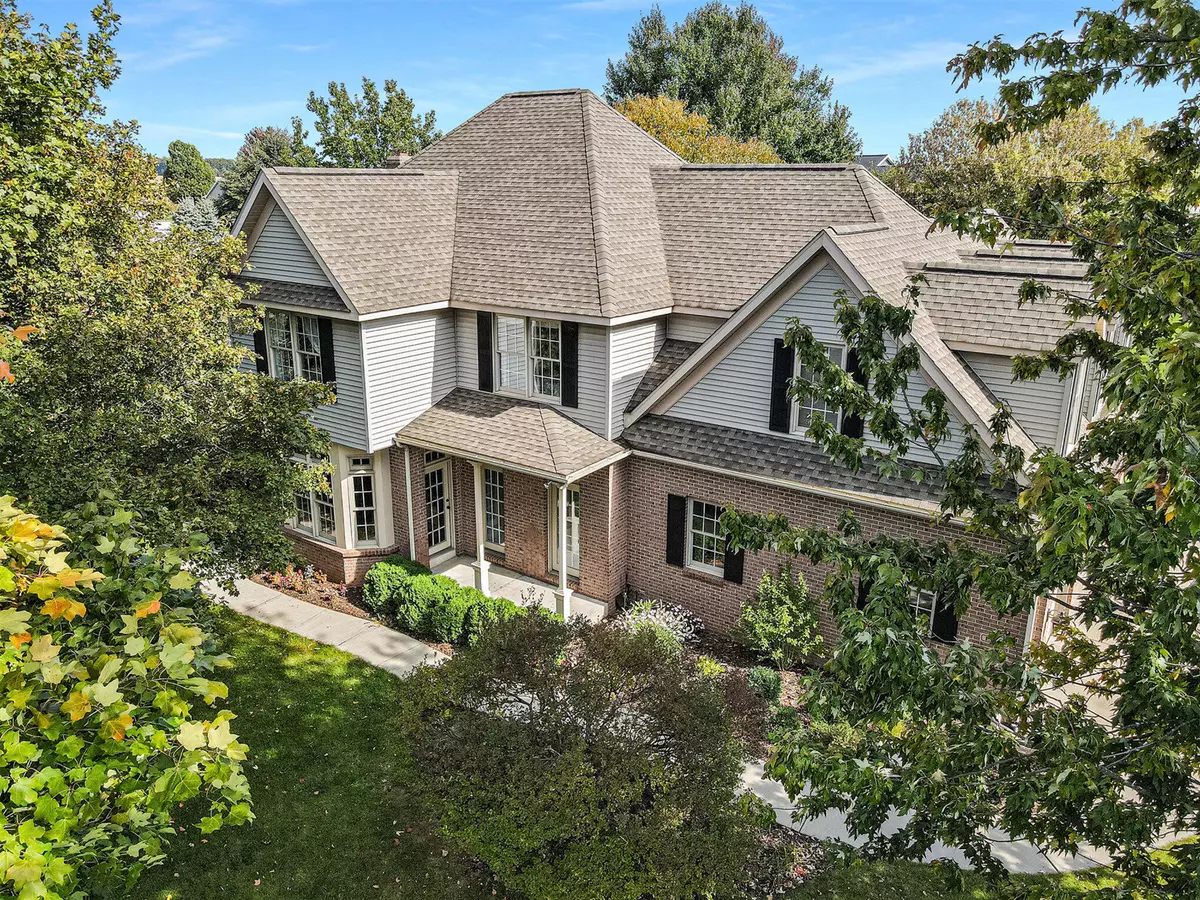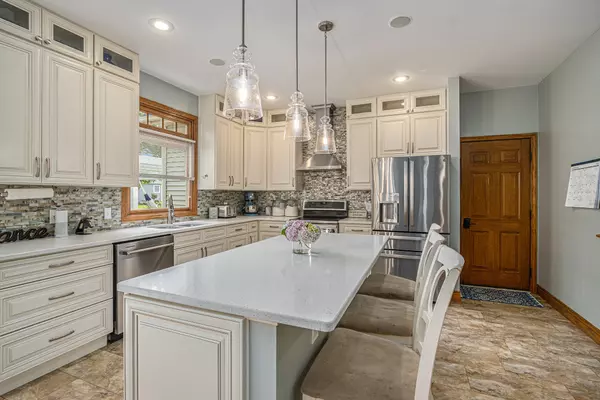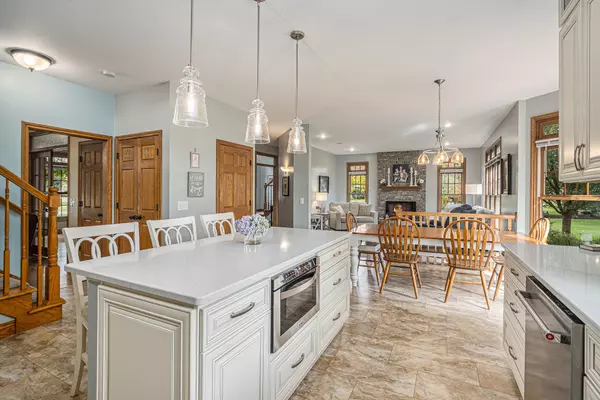$555,000
$574,900
3.5%For more information regarding the value of a property, please contact us for a free consultation.
13401 Crocus Schoolcraft, MI 49087
4 Beds
4 Baths
3,344 SqFt
Key Details
Sold Price $555,000
Property Type Single Family Home
Sub Type Single Family Residence
Listing Status Sold
Purchase Type For Sale
Square Footage 3,344 sqft
Price per Sqft $165
Municipality Schoolcraft Twp
Subdivision Colonial Village Estates
MLS Listing ID 23139102
Sold Date 02/02/24
Style Traditional
Bedrooms 4
Full Baths 3
Half Baths 1
Originating Board Michigan Regional Information Center (MichRIC)
Year Built 1996
Annual Tax Amount $7,192
Tax Year 2023
Lot Size 0.808 Acres
Acres 0.81
Lot Dimensions 249 x 134.50'
Property Description
This is an exceptional and beautifully appointed 4 bedroom, 3.5 bath home with more than 4,100 sq. ft. of finished living space. From the moment you walk in you will notice how the home combines lovely formal living spaces with an easy, natural flow for casual living and entertaining inside and out. The many significant updates to the home during this ownership will give you a peace of mind that differentiates it from others. Gorgeous, remodeled Chef's kitchen has a new large center island, quartz counters, cabinets, lighting, sinks, fixtures, flooring, stainless appliances, pantry, and eating area where you can enjoy the view of the back yard. The dining area flows to a comfortable family room with an attractive gas fireplace and windows that bring natural light into the home. Near the eating area is a door that opens to the multi-level deck with pergola for gathering with family and friends. Also on the main floor are a grand foyer with beautiful hardwood floors, a formal living room/parlor with French doors currently used for family activities, office, which can be used as a formal dining room, half bath, and generous closet/storage space.
Upstairs, the spacious primary suite has a walk-in closet, and an amazing updated bath with double vanity, jetted tub, tiled shower with glass door, and new lighting, fixtures, cabinets, flooring and more. Three additional bedrooms are all good sized and delightfully decorated - some with walk-in closets that you'll appreciate for storage - and the nearby family bath has also been updated.
The amazing, sun-lit bonus room on the upper level is beyond expectations with space for playing, reading, studying, exercise - and even entertaining. And the home's unique second staircase makes the bonus room easily accessible to the kitchen.
The lower level - with daylight windows - offers flexible living space. You'll find a recreation room with daylight windows where you can relax, watch your favorite movies or teams, play games, etc. There's also a craft room or second office. The laundry room has been completely remodeled to accommodate two washers and two dryers (only one set stays with the home) with sink, folding table and storage.
The setting of the home is on a private cul-de-sac and the yard offers multiple areas for playing and gathering, including two side yards where there is a garden on one side and fire pit area on the other.
This outstanding and well-maintained home includes many additional updates - AC condensing unit and coil (2020); New furnace (2020), tankless water heater (2017), new flooring, electrical upgrades, new Trek composite decking, new garage door openers, garage door service (2023), extensive landscaping, windows cleaned, new exterior shutters and so much more. See the complete list attached to this listing.
Within a short walking distance from Schoolcraft schools, 10-minutes to Portage, shopping, dining, services, and easy access to US-131 and I-94. A truly remarkable home! Near the eating area is a door that opens to the multi-level deck with pergola for gathering with family and friends. Also on the main floor are a grand foyer with beautiful hardwood floors, a formal living room/parlor with French doors currently used for family activities, office, which can be used as a formal dining room, half bath, and generous closet/storage space.
Upstairs, the spacious primary suite has a walk-in closet, and an amazing updated bath with double vanity, jetted tub, tiled shower with glass door, and new lighting, fixtures, cabinets, flooring and more. Three additional bedrooms are all good sized and delightfully decorated - some with walk-in closets that you'll appreciate for storage - and the nearby family bath has also been updated.
The amazing, sun-lit bonus room on the upper level is beyond expectations with space for playing, reading, studying, exercise - and even entertaining. And the home's unique second staircase makes the bonus room easily accessible to the kitchen.
The lower level - with daylight windows - offers flexible living space. You'll find a recreation room with daylight windows where you can relax, watch your favorite movies or teams, play games, etc. There's also a craft room or second office. The laundry room has been completely remodeled to accommodate two washers and two dryers (only one set stays with the home) with sink, folding table and storage.
The setting of the home is on a private cul-de-sac and the yard offers multiple areas for playing and gathering, including two side yards where there is a garden on one side and fire pit area on the other.
This outstanding and well-maintained home includes many additional updates - AC condensing unit and coil (2020); New furnace (2020), tankless water heater (2017), new flooring, electrical upgrades, new Trek composite decking, new garage door openers, garage door service (2023), extensive landscaping, windows cleaned, new exterior shutters and so much more. See the complete list attached to this listing.
Within a short walking distance from Schoolcraft schools, 10-minutes to Portage, shopping, dining, services, and easy access to US-131 and I-94. A truly remarkable home!
Location
State MI
County Kalamazoo
Area Greater Kalamazoo - K
Direction From US-131 and Lyons St. (McDonalds) in Schoolcraft - turn East on Lyons St. then North on 14th St. to Sweet William (across the street from the schools). Turn East on Sweet William and then South on Crocus to home on left (cul-de-sac location).
Rooms
Basement Daylight, Full
Interior
Interior Features Ceiling Fans, Central Vacuum, Garage Door Opener, Iron Water FIlter, Water Softener/Owned, Whirlpool Tub, Wood Floor, Kitchen Island, Eat-in Kitchen, Pantry
Heating Forced Air, Natural Gas
Cooling Central Air
Fireplaces Number 1
Fireplaces Type Gas Log, Family
Fireplace true
Appliance Dryer, Washer, Dishwasher, Microwave, Range
Laundry In Basement, Laundry Room, Sink
Exterior
Exterior Feature Deck(s)
Parking Features Attached, Paved
Garage Spaces 3.0
Utilities Available Natural Gas Available, Electric Available, Natural Gas Connected, High-Speed Internet Connected, Cable Connected
View Y/N No
Street Surface Paved
Garage Yes
Building
Lot Description Cul-De-Sac
Story 2
Sewer Septic System
Water Well
Architectural Style Traditional
Structure Type Vinyl Siding,Brick
New Construction No
Schools
School District Schoolcraft
Others
Tax ID 14-17-151-050
Acceptable Financing Cash, Conventional
Listing Terms Cash, Conventional
Read Less
Want to know what your home might be worth? Contact us for a FREE valuation!

Our team is ready to help you sell your home for the highest possible price ASAP

GET MORE INFORMATION





