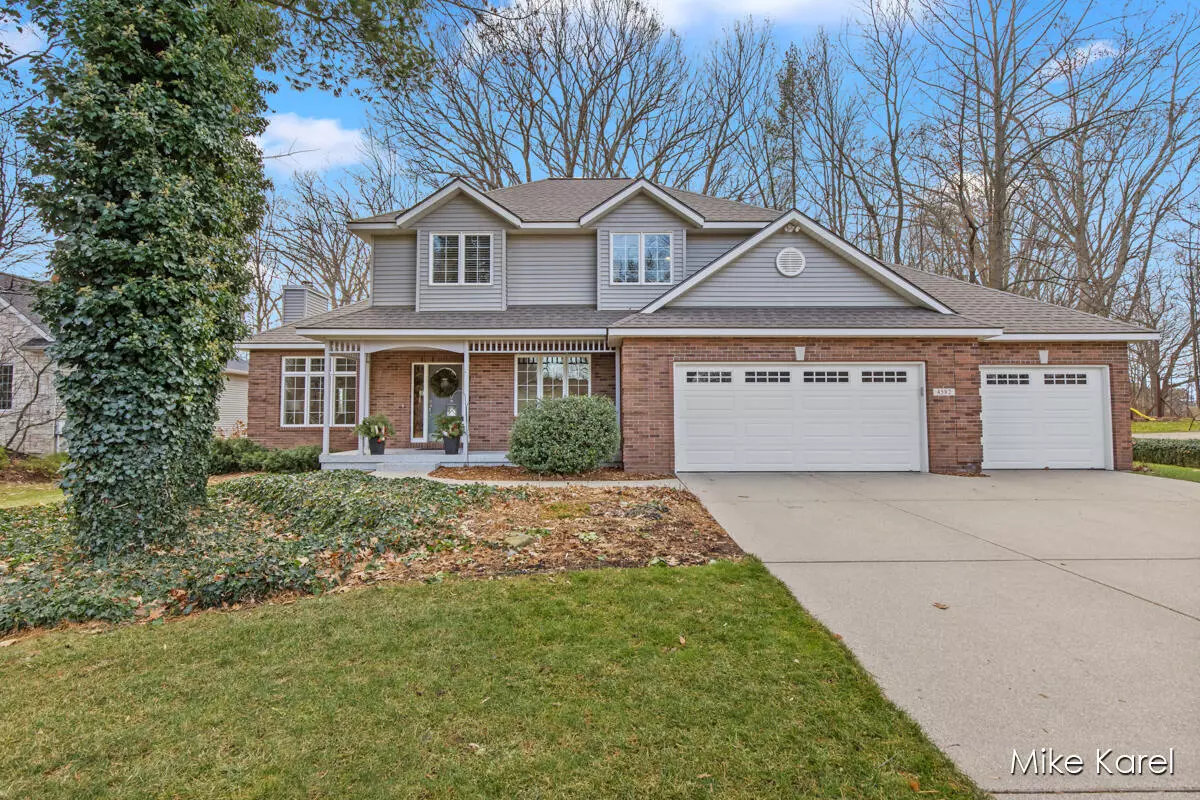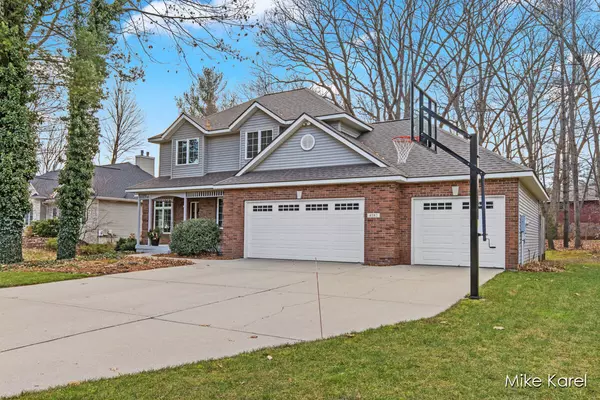$472,450
$474,900
0.5%For more information regarding the value of a property, please contact us for a free consultation.
4582 Hidden Ridge Drive Hudsonville, MI 49426
4 Beds
3 Baths
2,320 SqFt
Key Details
Sold Price $472,450
Property Type Single Family Home
Sub Type Single Family Residence
Listing Status Sold
Purchase Type For Sale
Square Footage 2,320 sqft
Price per Sqft $203
Municipality Georgetown Twp
Subdivision Hidden Lakes Estates
MLS Listing ID 23144305
Sold Date 02/02/24
Style Traditional
Bedrooms 4
Full Baths 2
Half Baths 1
HOA Fees $22/ann
HOA Y/N true
Year Built 1996
Annual Tax Amount $3,944
Tax Year 2022
Lot Size 0.344 Acres
Acres 0.34
Lot Dimensions 100x150
Property Description
Open House Canceled. What a Value! Meticulously kept 1 owner 2 story in executive Hidden Lakes Estates. This home shows very little wear and boasts 4 large bedrooms upstairs with remodeled master bath, additional full bath and attic fan. Main floor has a living area with gorgeous views of the private wooded backyard, eating area, and a large kitchen with granite counters and maple cabinets. Main floor office off front entry, cabinets throughout home are custom built. Spacious entry with lockers, 1/2 bath and laundry. The lower level has direct access to the basement from the 3 stall finished garage, Lower level family room is plumbed for a future 3rd bathroom and has plenty of storage. Newer furnace (2014), hot water heater (2022) and roof (2021). Garage doors and openers were replaced in 2017.This home sits on a large wooded lot with gorgeous manicured landscaping and underground sprinkling. This is one of the most desired developments in Hudsonville and is close to everything (schools, churches, restaurants, shopping) Driveway snow removal has been paid through winter of 2023/24. The lower level has direct access to the basement from the 3 stall finished garage, Lower level family room is plumbed for a future 3rd bathroom and has plenty of storage. Newer furnace (2014), hot water heater (2022) and roof (2021). Garage doors and openers were replaced in 2017.This home sits on a large wooded lot with gorgeous manicured landscaping and underground sprinkling. This is one of the most desired developments in Hudsonville and is close to everything (schools, churches, restaurants, shopping) Driveway snow removal has been paid through winter of 2023/24.
Location
State MI
County Ottawa
Area Grand Rapids - G
Direction Baldwin west to Hidden Lake Dr west on Hiddenridge dr to home.
Rooms
Basement Full
Interior
Interior Features Attic Fan, Garage Door Opener, Wood Floor, Eat-in Kitchen, Pantry
Heating Forced Air
Cooling Central Air
Fireplaces Number 1
Fireplaces Type Family Room, Gas Log
Fireplace true
Window Features Window Treatments
Appliance Refrigerator, Range, Oven, Microwave, Disposal, Dishwasher
Laundry Laundry Room, Main Level
Exterior
Exterior Feature Patio, Deck(s)
Parking Features Attached
Garage Spaces 3.0
Utilities Available Phone Connected, Natural Gas Connected, Cable Connected, High-Speed Internet
View Y/N No
Garage Yes
Building
Lot Description Wooded
Story 2
Sewer Public Sewer
Water Public
Architectural Style Traditional
Structure Type Brick,Vinyl Siding
New Construction No
Schools
School District Hudsonville
Others
Tax ID 70-14-18-141-003
Acceptable Financing Cash, Conventional
Listing Terms Cash, Conventional
Read Less
Want to know what your home might be worth? Contact us for a FREE valuation!

Our team is ready to help you sell your home for the highest possible price ASAP

GET MORE INFORMATION





