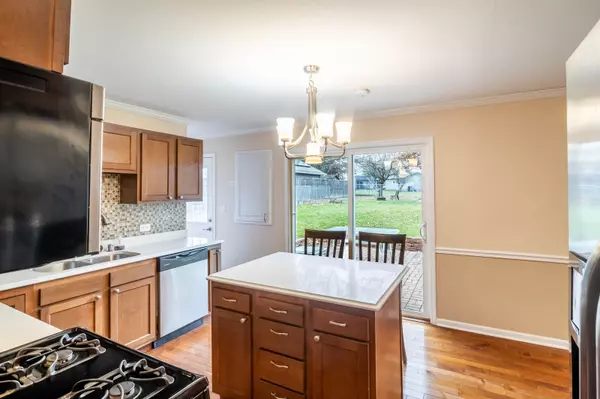$243,000
$249,900
2.8%For more information regarding the value of a property, please contact us for a free consultation.
36073 N Oakwood DR Gurnee, IL 60031
3 Beds
2 Baths
1,225 SqFt
Key Details
Sold Price $243,000
Property Type Single Family Home
Sub Type Detached Single
Listing Status Sold
Purchase Type For Sale
Square Footage 1,225 sqft
Price per Sqft $198
Subdivision Grandwood Park
MLS Listing ID 11935458
Sold Date 02/02/24
Style Ranch
Bedrooms 3
Full Baths 2
Year Built 1961
Annual Tax Amount $5,566
Tax Year 2022
Lot Size 10,105 Sqft
Lot Dimensions 65X155
Property Description
Updated ranch with more room then you would think. 3 bedrooms and two full bathrooms. Hardwood floors in living room, hallway, and dining room, which opens to well designed and updated kitchen. Enjoy looking at stainless steel appliances, Beechwood cabinets, quartz countertops, glass tile backsplash, and walk-in pantry. No need to worry about exterior. Newer roof, siding, soffit, and gutters, as well as a large back yard. Enjoy room on side of home to gain access to backyard and future garage? The seller is offering a 5K closing cost credit to go towards resurfacing solid hardwood floors and fixing some Thermopane window seals. Quotes obtained by local flooring and window company. Great location with easy on/off access to Tri-State. All the stores you want to be close to are within 5 minutes of your home.
Location
State IL
County Lake
Area Gurnee
Rooms
Basement None
Interior
Interior Features Hardwood Floors, First Floor Bedroom, First Floor Laundry, First Floor Full Bath
Heating Natural Gas
Cooling Central Air
Equipment CO Detectors, Ceiling Fan(s), Sump Pump
Fireplace N
Appliance Range, Microwave, Dishwasher, Refrigerator, Freezer, Washer, Dryer, Stainless Steel Appliance(s)
Exterior
Community Features Sidewalks, Street Lights, Street Paved
Roof Type Asphalt
Building
Sewer Public Sewer
Water Public
New Construction false
Schools
Elementary Schools Woodland Elementary School
Middle Schools Woodland Middle School
High Schools Warren Township High School
School District 50 , 50, 121
Others
HOA Fee Include None
Ownership Fee Simple
Special Listing Condition None
Read Less
Want to know what your home might be worth? Contact us for a FREE valuation!

Our team is ready to help you sell your home for the highest possible price ASAP

© 2024 Listings courtesy of MRED as distributed by MLS GRID. All Rights Reserved.
Bought with Flor Luis Washington • Century 21 Circle

GET MORE INFORMATION





