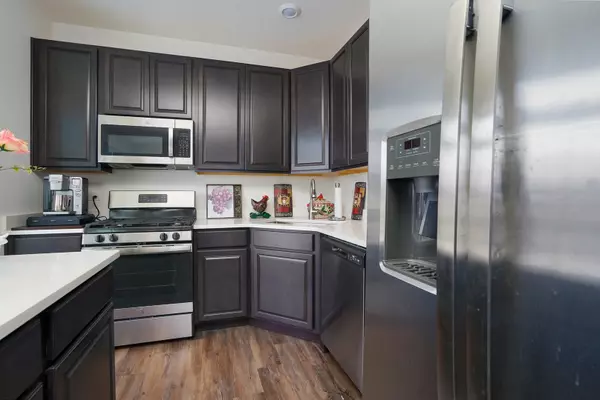$299,900
$299,900
For more information regarding the value of a property, please contact us for a free consultation.
15108 W Quincy CIR Manhattan, IL 60442
3 Beds
2.5 Baths
1,715 SqFt
Key Details
Sold Price $299,900
Property Type Townhouse
Sub Type Townhouse-2 Story
Listing Status Sold
Purchase Type For Sale
Square Footage 1,715 sqft
Price per Sqft $174
Subdivision Stonegate
MLS Listing ID 11961311
Sold Date 02/06/24
Bedrooms 3
Full Baths 2
Half Baths 1
HOA Fees $145/mo
Year Built 2020
Annual Tax Amount $9,283
Tax Year 2022
Lot Dimensions 40 X 150
Property Description
Amazing end unit, 3 bedroom townhouse with full basement backs to a scenic pond & offers: A dramatic 2 story living room; Stunning kitchen with 42" dark cabinets, island, quartz counters, stainless steel appliances & an abundance of recessed lighting with dimmers; Formal dining room/office; Spacious master suite with huge, walk-in closet & private bath with raised quartz vanity & oversized, walk-in shower; 2 additional bedrooms & 2nd full bath; Desirable 2nd floor laundry; Full basement that's perfect for storage or finishing touches; Wonderful, private yard that backs to a picturesque pond. Award winning school district.
Location
State IL
County Will
Area Manhattan/Wilton Center
Rooms
Basement Full
Interior
Interior Features Vaulted/Cathedral Ceilings, Second Floor Laundry, Laundry Hook-Up in Unit, Storage, Walk-In Closet(s), Ceiling - 9 Foot
Heating Natural Gas, Forced Air
Cooling Central Air
Equipment TV-Cable, CO Detectors, Sump Pump
Fireplace N
Appliance Range, Microwave, Dishwasher, Refrigerator, Washer, Dryer, Stainless Steel Appliance(s)
Laundry Gas Dryer Hookup, In Unit
Exterior
Exterior Feature Porch, Storms/Screens, End Unit
Parking Features Attached
Garage Spaces 2.0
Amenities Available Park
Roof Type Asphalt
Building
Lot Description Landscaped, Pond(s), Water View, Sidewalks, Streetlights
Story 2
Sewer Public Sewer
Water Public
New Construction false
Schools
Elementary Schools Wilson Creek School
Middle Schools Manhattan Junior High School
High Schools Lincoln-Way West High School
School District 114 , 114, 210
Others
HOA Fee Include Insurance,Lawn Care,Snow Removal
Ownership Fee Simple w/ HO Assn.
Special Listing Condition None
Pets Allowed Cats OK, Dogs OK
Read Less
Want to know what your home might be worth? Contact us for a FREE valuation!

Our team is ready to help you sell your home for the highest possible price ASAP

© 2024 Listings courtesy of MRED as distributed by MLS GRID. All Rights Reserved.
Bought with Michael Davis • Hoff, Realtors

GET MORE INFORMATION





