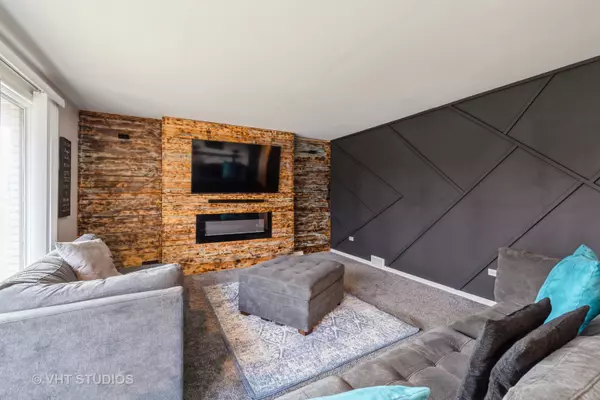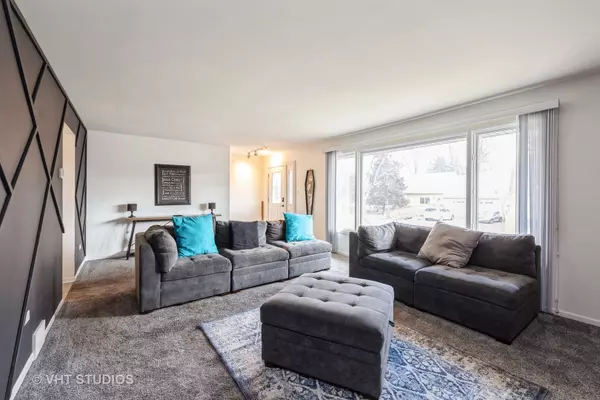$330,000
$324,900
1.6%For more information regarding the value of a property, please contact us for a free consultation.
11608 S Lavergne AVE Alsip, IL 60803
4 Beds
2 Baths
2,554 SqFt
Key Details
Sold Price $330,000
Property Type Single Family Home
Sub Type Detached Single
Listing Status Sold
Purchase Type For Sale
Square Footage 2,554 sqft
Price per Sqft $129
MLS Listing ID 11942935
Sold Date 02/07/24
Bedrooms 4
Full Baths 2
Year Built 1976
Annual Tax Amount $6,578
Tax Year 2022
Lot Size 9,583 Sqft
Lot Dimensions 70X134
Property Description
Welcome home and enjoy this stunning and modern floor plan on an oversized lot! This thoughtfully designed property has been meticulously cared for and features 4 bedrooms, 2 bathrooms, a spacious yard and a finished basement! As you enter, be greeted with modern finishes, style and natural light. The living room is versatile and perfect for entertaining or comfy nights in. The accent walls and welcoming foyer round out the living room, leading you to the updated kitchen with plenty of space for eating by the breakfast bar or kitchen table. The main level also features a grand master bedroom with two closets, a second bedroom overlooking the yard and a full bathroom. Head downstairs to the finished walkout basement where you'll find ample space for entertaining in the family room and wet bar. You'll find two additional bedrooms, a second full bathroom and great storage throughout. Look forward to the spring and summer nights next year in the fully fenced-in yard on your spacious deck overlooking the oversized yard. Updates include new roof 3 yrs ago, furnace 2 yrs old, sewer pump 2 years old among other items... Great location, commuter friendly, conveniently located near shopping centers, grocery stores, restaurants, schools, expressways, public transportation.
Location
State IL
County Cook
Area Alsip / Garden Homes
Rooms
Basement Full
Interior
Interior Features Bar-Wet, Wood Laminate Floors, First Floor Bedroom, First Floor Full Bath, Walk-In Closet(s)
Heating Natural Gas, Forced Air
Cooling Central Air
Fireplaces Number 2
Equipment Security System, Sump Pump, Water Heater-Gas
Fireplace Y
Appliance Range, Microwave, Dishwasher, Refrigerator, Washer, Dryer, Stainless Steel Appliance(s)
Laundry Gas Dryer Hookup
Exterior
Exterior Feature Deck, Patio, Porch
Parking Features Detached
Garage Spaces 2.0
Community Features Park, Sidewalks, Street Lights, Street Paved
Roof Type Asphalt
Building
Lot Description Fenced Yard
Sewer Public Sewer
Water Lake Michigan, Public
New Construction false
Schools
School District 126 , 126, 218
Others
HOA Fee Include None
Ownership Fee Simple
Special Listing Condition None
Read Less
Want to know what your home might be worth? Contact us for a FREE valuation!

Our team is ready to help you sell your home for the highest possible price ASAP

© 2024 Listings courtesy of MRED as distributed by MLS GRID. All Rights Reserved.
Bought with Nickolas Witvoet • Listing Leaders Northwest, Inc

GET MORE INFORMATION





