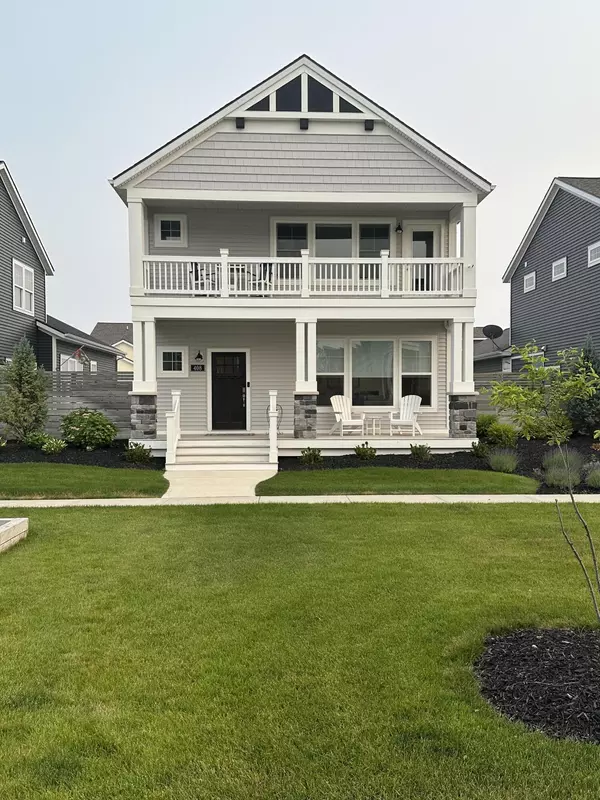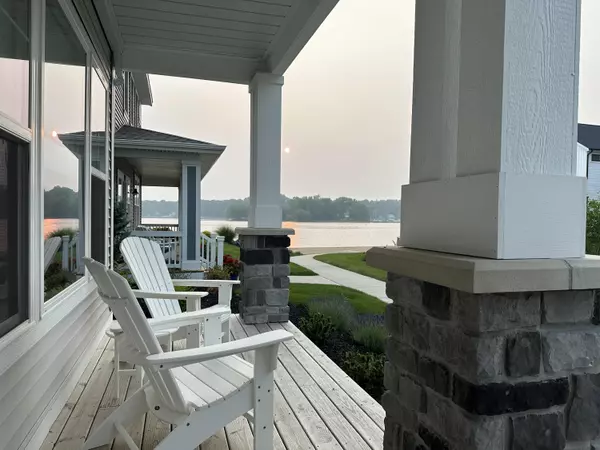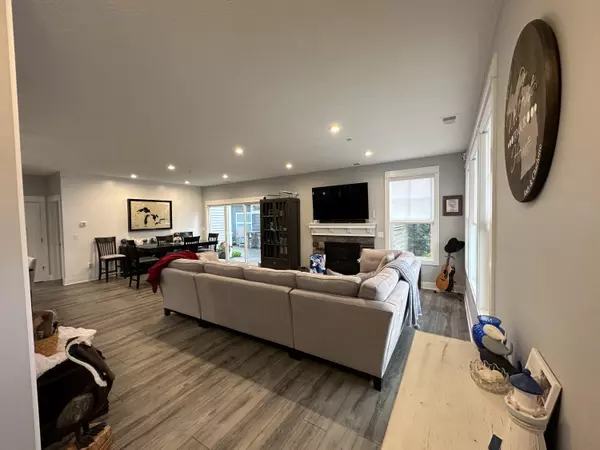$630,000
$650,000
3.1%For more information regarding the value of a property, please contact us for a free consultation.
408 W Robinson Drive Whitehall, MI 49461
3 Beds
3 Baths
2,180 SqFt
Key Details
Sold Price $630,000
Property Type Condo
Sub Type Condominium
Listing Status Sold
Purchase Type For Sale
Square Footage 2,180 sqft
Price per Sqft $288
Municipality Whitehall City
MLS Listing ID 24000656
Sold Date 02/08/24
Style Cape Cod
Bedrooms 3
Full Baths 2
Half Baths 1
HOA Fees $234/mo
HOA Y/N true
Originating Board Michigan Regional Information Center (MichRIC)
Year Built 2020
Annual Tax Amount $9,555
Tax Year 2023
Lot Size 4,359 Sqft
Acres 0.1
Lot Dimensions 44x100
Property Description
Welcome to Tannery Bay. This beautiful home offers carefree living on White Lake. There are three bedrooms and two and a half baths and a 2.5 stall garage in this nearly new home. There are lots of extras here. This smart home comes complete with a whole house back up generator, a security system, heated garage, water use and pressure monitor, smart locks, garage doors openers, smart thermostats, electric window shades etc. There are connections for a gas grill and hot tub on the patio.
Location
State MI
County Muskegon
Area Muskegon County - M
Direction Colby road west to Lake Street south or left to Bay Drive, left on Whispering springs and right on Robinson to home.
Body of Water White Lake
Rooms
Basement Slab
Interior
Interior Features Ceiling Fans, Ceramic Floor, Garage Door Opener, Generator, Humidifier, Laminate Floor, Security System, Kitchen Island, Eat-in Kitchen, Pantry
Heating Forced Air, Natural Gas
Cooling Central Air
Fireplaces Number 1
Fireplaces Type Gas Log, Living
Fireplace true
Window Features Screens,Low Emissivity Windows,Insulated Windows,Window Treatments
Appliance Dryer, Washer, Dishwasher, Microwave, Oven, Range, Refrigerator
Laundry Gas Dryer Hookup, Laundry Room, Main Level, Sink, Washer Hookup
Exterior
Exterior Feature Balcony, Fenced Back, Patio, Deck(s)
Parking Features Attached, Concrete, Driveway
Garage Spaces 2.0
Pool Outdoor/Inground
Community Features Lake
Utilities Available Phone Available, Storm Sewer Available, Public Water Available, Public Sewer Available, Natural Gas Available, Electric Available, Cable Available, Broadband Available, Phone Connected, Natural Gas Connected, High-Speed Internet Connected, Cable Connected
Amenities Available Pets Allowed, Beach Area, Pool
Waterfront Description All Sports,Assoc Access,Deeded Access,Dock,Shared Frontage
View Y/N No
Street Surface Paved
Garage Yes
Building
Lot Description Sidewalk, Cul-De-Sac
Story 2
Sewer Septic System, Public Sewer
Water Public
Architectural Style Cape Cod
Structure Type Vinyl Siding,Concrete
New Construction No
Schools
School District Whitehall
Others
HOA Fee Include Trash,Snow Removal,Lawn/Yard Care
Tax ID 22-600-001-0020-00
Acceptable Financing Cash, FHA, VA Loan, Rural Development, Conventional
Listing Terms Cash, FHA, VA Loan, Rural Development, Conventional
Read Less
Want to know what your home might be worth? Contact us for a FREE valuation!

Our team is ready to help you sell your home for the highest possible price ASAP

GET MORE INFORMATION





