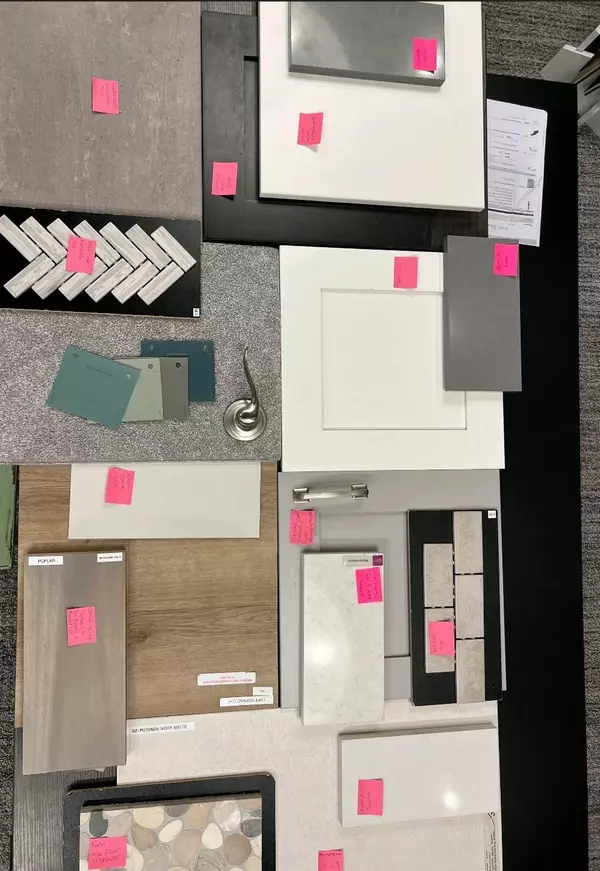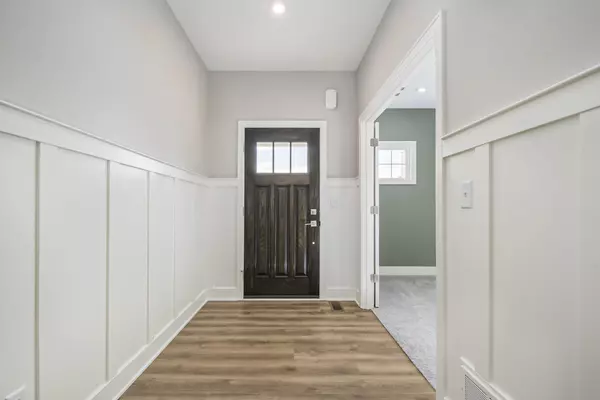$600,000
$624,900
4.0%For more information regarding the value of a property, please contact us for a free consultation.
1099 Haven Drive Byron Center, MI 49315
3 Beds
3 Baths
1,900 SqFt
Key Details
Sold Price $600,000
Property Type Condo
Sub Type Condominium
Listing Status Sold
Purchase Type For Sale
Square Footage 1,900 sqft
Price per Sqft $315
Municipality Gaines Twp
Subdivision Preservation Lakes
MLS Listing ID 23003832
Sold Date 02/02/24
Style Ranch
Bedrooms 3
Full Baths 2
Half Baths 1
HOA Fees $300/mo
HOA Y/N true
Originating Board Michigan Regional Information Center (MichRIC)
Year Built 2023
Property Description
PRLC13014- Are your ready for more living, more space without the all maintenance? This Willow in Preservation Lakes has everything you could want. With over 3,000 square feet of living space you will still have all the luxuries you need. Walk in the front door and enter you office through the frosted double doors, just down from the office find a 1/2 bath and large laundry room with folding counter and sink. As you make your way into the main living space you will notice a wide open feel. the kitchen has a large single bowl, double ovens and 36in cooktop for plenty of entertaining. The dining space extends into the the 14x12 Michigan Room with cathedral ceilings. The open great room has a gas fireplace with built-ins and floating shelves on each side. Walk into your 18x14 Owners Suite, with his and hers closets, walk-in shower, large dual vanity with extra cabinetry, private water closet and entrance to the secluded deck for added privacy.
Continue downstairs to find a large kitchenette, second fireplace with more built-ins and plenty of room to entertain. Two more bedrooms, second full bathroom and a large storage space complete this large living space.
Call today for your private showing! Walk into your 18x14 Owners Suite, with his and hers closets, walk-in shower, large dual vanity with extra cabinetry, private water closet and entrance to the secluded deck for added privacy.
Continue downstairs to find a large kitchenette, second fireplace with more built-ins and plenty of room to entertain. Two more bedrooms, second full bathroom and a large storage space complete this large living space.
Call today for your private showing!
Location
State MI
County Kent
Area Grand Rapids - G
Direction 100th st to Eastern to Water Ridge Drive to Haven Drive to Home
Rooms
Basement Walk Out
Interior
Interior Features Ceiling Fans, Garage Door Opener, Humidifier, Kitchen Island, Pantry
Heating Forced Air, Natural Gas
Cooling Central Air
Fireplaces Number 1
Fireplaces Type Living
Fireplace true
Window Features Screens,Insulated Windows
Appliance Disposal, Dishwasher, Microwave, Oven, Range, Refrigerator
Exterior
Exterior Feature Deck(s)
Parking Features Attached, Paved
Garage Spaces 2.0
Utilities Available Phone Connected, Natural Gas Connected
View Y/N No
Street Surface Paved
Garage Yes
Building
Story 1
Sewer Public Sewer
Water Public
Architectural Style Ranch
Structure Type Vinyl Siding,Stone
New Construction Yes
Schools
School District Caledonia
Others
HOA Fee Include Water,Trash,Snow Removal,Sewer,Lawn/Yard Care
Tax ID 412229376014
Acceptable Financing Cash, Other, Conventional
Listing Terms Cash, Other, Conventional
Read Less
Want to know what your home might be worth? Contact us for a FREE valuation!

Our team is ready to help you sell your home for the highest possible price ASAP

GET MORE INFORMATION





