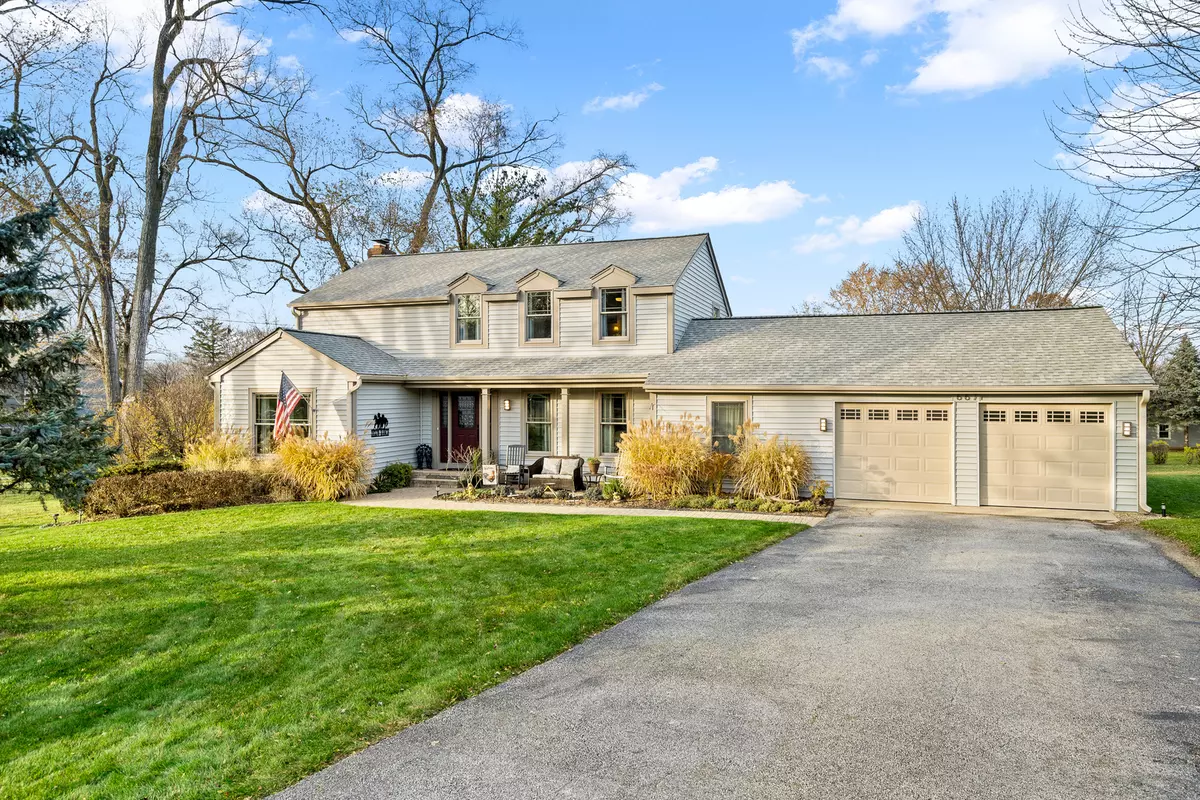$485,000
$465,000
4.3%For more information regarding the value of a property, please contact us for a free consultation.
667 Pine ST Batavia, IL 60510
4 Beds
2.5 Baths
2,250 SqFt
Key Details
Sold Price $485,000
Property Type Single Family Home
Sub Type Detached Single
Listing Status Sold
Purchase Type For Sale
Square Footage 2,250 sqft
Price per Sqft $215
MLS Listing ID 11944198
Sold Date 02/09/24
Bedrooms 4
Full Baths 2
Half Baths 1
Year Built 1979
Annual Tax Amount $9,408
Tax Year 2022
Lot Size 0.450 Acres
Lot Dimensions 100X195
Property Description
Nestled in one of Batavia's most desirable neighborhoods, this home offers a warm and inviting atmosphere, exquisite features tailored for comfort and elegance, and an absolutely amazing backyard oasis. Custom paver brick walkway and porch set the stage for a grand entrance, while the main level greets you with luxury vinyl flooring, leading through a series of well-appointed spaces. Beautifully remodeled kitchen, is equipped for culinary adventures with rollout cabinets and drawers specifically sorted for spices and Keurig pods. There's a space for a table by the window (Anderson windows throughout), offering a picturesque view of the backyard while you dine. Shaker-style cabinets with crown molding, quartz countertops, a stylish subway tile backsplash, functional island, and stainless steel appliances complete this gourmet space. The formal dining room, repurposed as an excellent home office, is accentuated by custom-stained glass French doors leading to the foyer and a rustic barn door slider to the kitchen. Living room seamlessly transitions into the family room where a brick fireplace promises cozy evenings. The home's expansive deck with pergola extends the living space outdoors, offers a serene view of the spacious backyard, creating a perfect backdrop for both tranquil escape and grand celebrations. The backyard is a true year-round oasis, stunning in every season. Upstairs, the primary bedroom suite is a retreat with a walk-in closet and an en-suite bath, ensuring privacy and comfort. Three additional bedrooms and a full hall bath accommodate family and guests with ease. The property includes a versatile 2.5-car garage, currently a workshop and a parking space for one vehicle, with a removable partition wall, allowing for easy customization. Unfinished basement presents a canvas for creative expansion or storage, promising to further enhance both the living space and the home's value. The home's location is incredibly convenient, with easy access to I-88, downtown Batavia and Geneva, fine dining, shopping, top-rated schools.
Location
State IL
County Kane
Area Batavia
Rooms
Basement Full
Interior
Interior Features Wood Laminate Floors, First Floor Laundry, Workshop Area (Interior)
Heating Natural Gas
Cooling Central Air
Fireplaces Number 1
Fireplaces Type Wood Burning, Gas Starter
Equipment Humidifier, CO Detectors, Ceiling Fan(s), Sump Pump, Radon Mitigation System, Multiple Water Heaters
Fireplace Y
Appliance Range, Microwave, Dishwasher, Refrigerator, Washer, Dryer, Disposal, Stainless Steel Appliance(s)
Exterior
Exterior Feature Deck, Porch
Garage Attached
Garage Spaces 2.5
Roof Type Asphalt
Building
Sewer Public Sewer
Water Public
New Construction false
Schools
Elementary Schools J B Nelson Elementary School
Middle Schools Sam Rotolo Middle School Of Bat
High Schools Batavia Sr High School
School District 101 , 101, 101
Others
HOA Fee Include None
Ownership Fee Simple
Special Listing Condition None
Read Less
Want to know what your home might be worth? Contact us for a FREE valuation!

Our team is ready to help you sell your home for the highest possible price ASAP

© 2024 Listings courtesy of MRED as distributed by MLS GRID. All Rights Reserved.
Bought with Brian Malmquist • Compass

GET MORE INFORMATION





