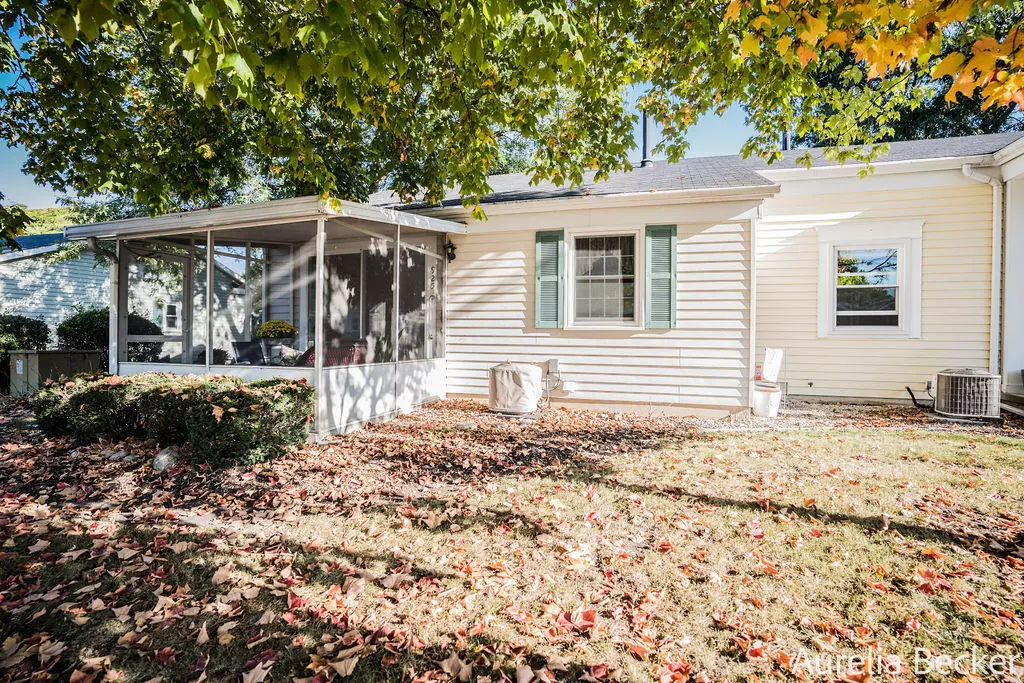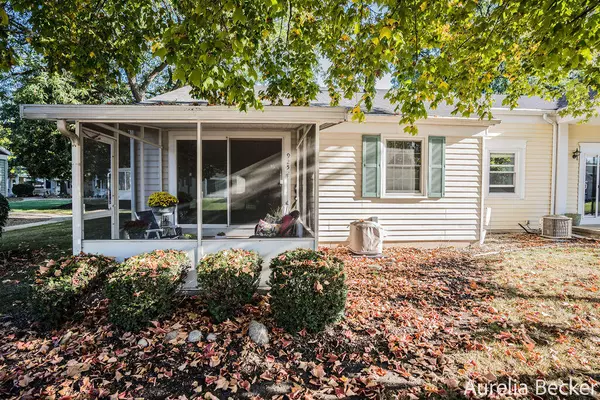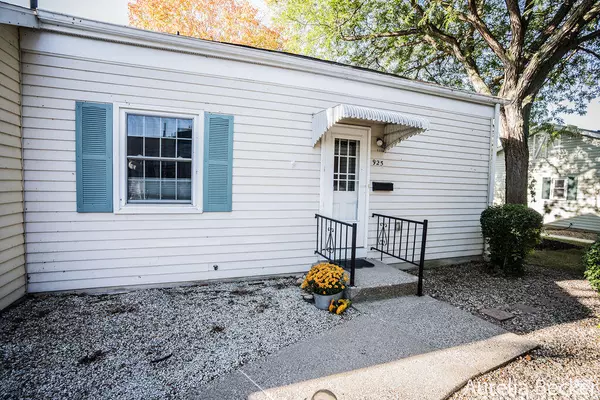$145,000
$149,900
3.3%For more information regarding the value of a property, please contact us for a free consultation.
925 Village Lane #138 Jenison, MI 49428
2 Beds
1 Bath
952 SqFt
Key Details
Sold Price $145,000
Property Type Condo
Sub Type Condominium
Listing Status Sold
Purchase Type For Sale
Square Footage 952 sqft
Price per Sqft $152
Municipality Georgetown Twp
MLS Listing ID 23136906
Sold Date 11/13/23
Style Ranch
Bedrooms 2
Full Baths 1
HOA Fees $285/mo
HOA Y/N true
Originating Board Michigan Regional Information Center (MichRIC)
Year Built 1974
Annual Tax Amount $1,483
Tax Year 2023
Property Description
Enjoy affordable condo living at its finest. Welcome home to New Amsterdam Village 55+, located in the heart of Jenison. Convenient to shopping, dining and expressway access. Close to parks, churches, hiking trails & golf courses. This lovely end unit is ready for new owners. Offering dining area, with pass thru to galley style kitchen w/new counters, tile backsplash & fridge, spacious living room with new Pella oversized slider to fun screened porch. Two bedrooms and full bath including laundry round out this sweetheart. Handy 42'' crawl space which house mechanical components and ideal for storage (access in master closet). In addition a designated 5x7 storage space in full basement one door down. Bonus: new furnace, a/c and water heater all 2021 & updated windows. Handy carport. HURRY! Quaint court yard and plenty of off street parking for guests. New Amsterdam Village is a 55+ community. Buy in fee is $600, monthly assoc fee is $285 which includes; water/sewer, trash, snow removal, lawn maintenance, basic cable and HEAT! Association allows one pet 15 lbs or less. Easy to see, put this one on your show list. Sorry not approved for FHA. Bylaws and other info is attached to the listing. If offers are received, seller will review Mon 10/9 at 7 pm. Note: Seller does receive a $15 monthly deduction for the new electric water heater
Location
State MI
County Ottawa
Area Grand Rapids - G
Direction Cottonwood W of Baldwin intersection to S on Village Lane
Rooms
Basement Crawl Space
Interior
Heating Forced Air, Natural Gas
Cooling Central Air
Fireplace false
Window Features Replacement
Appliance Dryer, Washer, Dishwasher, Microwave, Range, Refrigerator
Exterior
Exterior Feature Scrn Porch, Patio
Parking Features Paved
Utilities Available Natural Gas Connected
Amenities Available Pets Allowed
View Y/N No
Street Surface Paved
Garage No
Building
Story 1
Sewer Public Sewer
Water Public
Architectural Style Ranch
Structure Type Aluminum Siding
New Construction No
Schools
School District Jenison
Others
HOA Fee Include Water,Trash,Snow Removal,Sewer,Lawn/Yard Care,Heat,Cable/Satellite
Tax ID 701413168004
Acceptable Financing Cash, Other, Conventional
Listing Terms Cash, Other, Conventional
Read Less
Want to know what your home might be worth? Contact us for a FREE valuation!

Our team is ready to help you sell your home for the highest possible price ASAP

GET MORE INFORMATION





