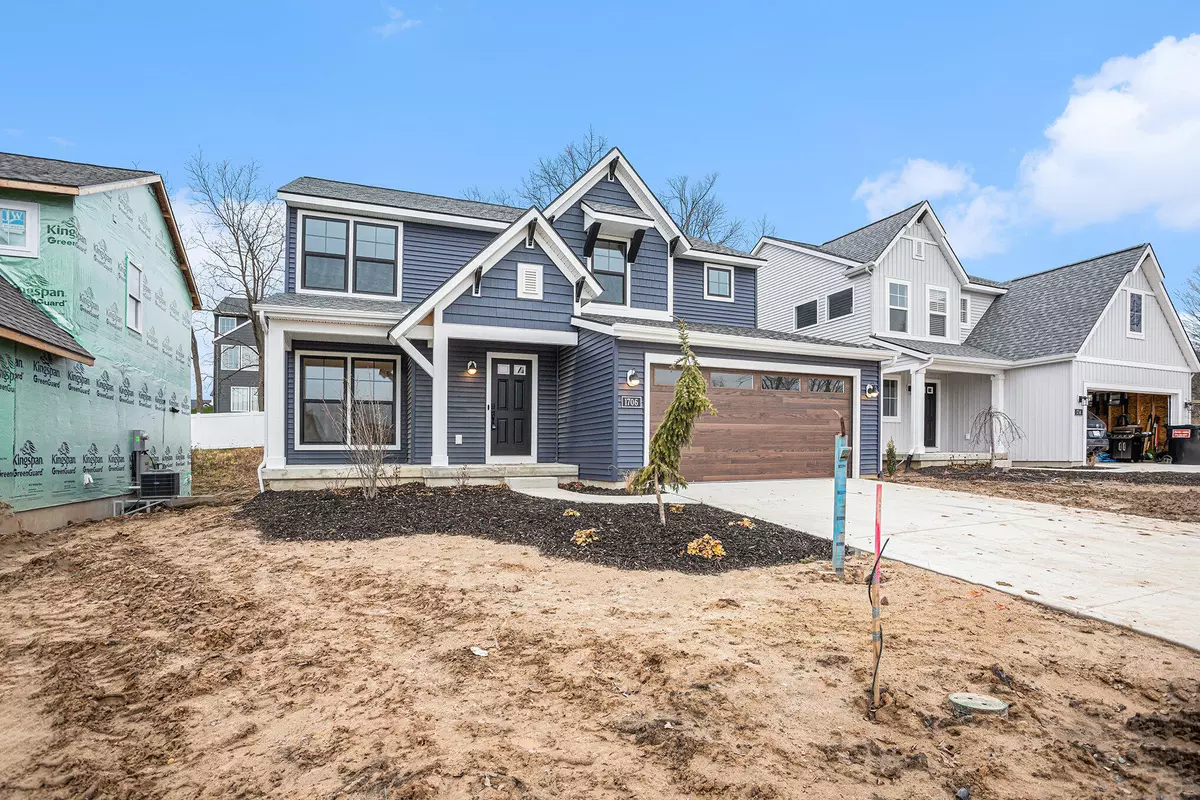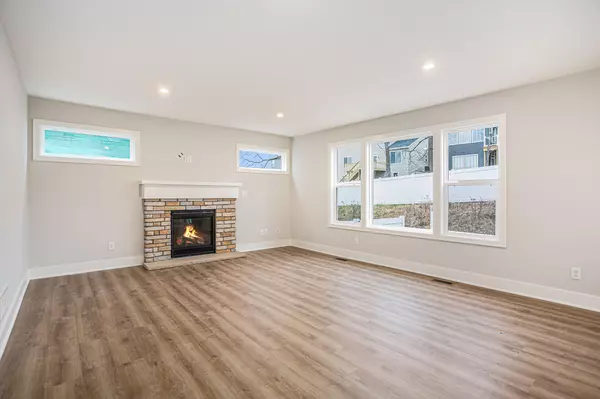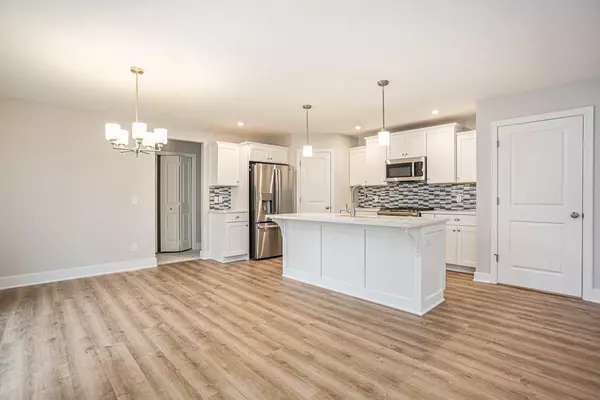$433,500
$430,000
0.8%For more information regarding the value of a property, please contact us for a free consultation.
1706 Bayleaf Dr Drive Byron Center, MI 49315
4 Beds
3 Baths
2,008 SqFt
Key Details
Sold Price $433,500
Property Type Single Family Home
Sub Type Single Family Residence
Listing Status Sold
Purchase Type For Sale
Square Footage 2,008 sqft
Price per Sqft $215
Municipality Byron Twp
MLS Listing ID 23134768
Sold Date 02/08/24
Style Traditional
Bedrooms 4
Full Baths 2
Half Baths 1
HOA Fees $160/mo
HOA Y/N true
Originating Board Michigan Regional Information Center (MichRIC)
Year Built 2023
Property Description
Welcome to Walnut Ridge Courtyard homes. Single family living with condo amenities. This Stockton floor plan is going to feature included landscaping and maintenance outside of the courtyard, but offer flexibility to customize and maintain how you wish inside of the courtyard. Walking through the front door you will love the open floor plan on the main floor. Featuring a flex room perfect for an at home office or formal dining room. The large family room offers a gas log fire place and is open to the dining and kitchen. The kitchen will feature a stainless steel appliance package, quartz countertops, and tile back splash. This whole level feature vinyl plank flooring. Upstairs features 4 bedrooms, 2 full baths and the laundry room. The owners suite will offer large walk in closet, and double bowl quartz vanity. Exterior offers expanded two stall garage, landscaping included outside of the courtyard, and 200 sq ft free formed patio. This home is currently under construction with the estimated completion month of August 2023. Call for more information! The owners suite will offer large walk in closet, and double bowl quartz vanity. Exterior offers expanded two stall garage, landscaping included outside of the courtyard, and 200 sq ft free formed patio. This home is currently under construction with the estimated completion month of August 2023. Call for more information!
Location
State MI
County Kent
Area Grand Rapids - G
Direction s on 131, w on 84th, s on burlingame, walnut ridge will be on your right.
Rooms
Basement Daylight
Interior
Interior Features Garage Door Opener, Humidifier, Kitchen Island, Pantry
Heating Forced Air, Natural Gas
Cooling Central Air
Fireplaces Number 1
Fireplaces Type Gas Log, Family
Fireplace false
Window Features Screens
Appliance Dishwasher, Microwave, Range, Refrigerator
Exterior
Exterior Feature Patio
Parking Features Attached
Garage Spaces 2.0
Utilities Available Phone Connected, Natural Gas Connected, High-Speed Internet Connected, Cable Connected
View Y/N No
Street Surface Paved
Handicap Access 36 Inch Entrance Door
Garage Yes
Building
Story 2
Sewer Public Sewer
Water Public
Architectural Style Traditional
Structure Type Vinyl Siding
New Construction Yes
Schools
School District Byron Center
Others
HOA Fee Include Trash,Lawn/Yard Care
Tax ID part of412122226013
Acceptable Financing Cash, Conventional
Listing Terms Cash, Conventional
Read Less
Want to know what your home might be worth? Contact us for a FREE valuation!

Our team is ready to help you sell your home for the highest possible price ASAP

GET MORE INFORMATION





