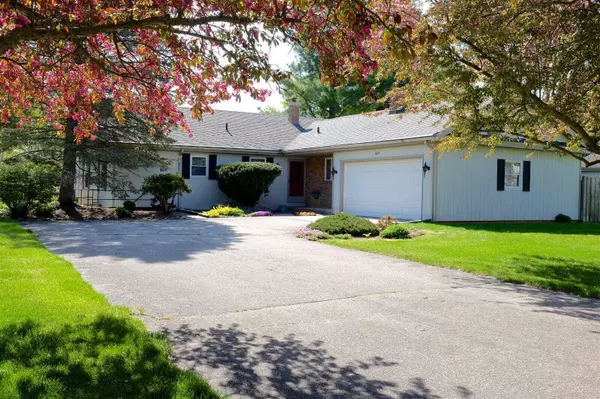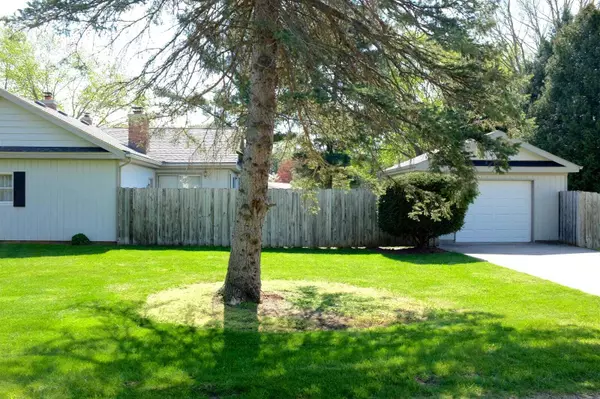$374,000
$375,000
0.3%For more information regarding the value of a property, please contact us for a free consultation.
5022 E Bluffview Drive Berrien Springs, MI 49103
5 Beds
4 Baths
1,972 SqFt
Key Details
Sold Price $374,000
Property Type Single Family Home
Sub Type Single Family Residence
Listing Status Sold
Purchase Type For Sale
Square Footage 1,972 sqft
Price per Sqft $189
Municipality Oronoko Twp
MLS Listing ID 23143637
Sold Date 02/16/24
Style Ranch
Bedrooms 5
Full Baths 4
Originating Board Michigan Regional Information Center (MichRIC)
Year Built 1976
Annual Tax Amount $2,671
Tax Year 2023
Lot Size 0.356 Acres
Acres 0.36
Lot Dimensions 75 x 125
Property Description
Quality built 3,744 sq/ft ranch with 5BD/4Full Baths and accessory unit/rental apt. has so much to offer. Open Floor plan flows beautifully for entertaining and with high cathedral ceiling and almost all glass wall, Sunlight floods the living rm, dining rm and family rm. The Great Rm concept kitchen, pantry and ex lg family rm with brick fireplace gives you a feeling of spaciousness and yet one of togetherness. The day-light,1 BD apt. could easily be turned into a 2 BD. The private exterior entrance, spacious open plan living rm, dining area, kitchen and lg bathroom makes this an out of the ordinary apt. Several basement rooms with windows could be used for offices, home schooling, crafts, etc and exercise rm with lg sauna and shower close by. Loads of storage! Extra detached garage. Extra detached garage provides st Extra detached garage provides st
Location
State MI
County Berrien
Area Southwestern Michigan - S
Direction Head North on M139 (Old US 31), turn left on Kephart Ln, follow to Pioneer Dr. and turn right onto Pioneer Dr., the driveway for the house is on Pioneer Drive. Look for the @Properties sign.
Rooms
Other Rooms Second Garage
Basement Walk Out, Full
Interior
Interior Features Ceiling Fans, Ceramic Floor, Guest Quarters, Sauna, Water Softener/Owned, Wood Floor, Kitchen Island, Eat-in Kitchen, Pantry
Heating Forced Air, Natural Gas
Cooling Central Air
Fireplaces Number 1
Fireplaces Type Wood Burning, Family
Fireplace true
Window Features Screens,Insulated Windows,Window Treatments
Appliance Dryer, Washer, Disposal, Dishwasher, Microwave, Range, Refrigerator
Laundry In Basement, In Bathroom, Laundry Closet, Laundry Room, Lower Level, Washer Hookup
Exterior
Exterior Feature Fenced Back, Porch(es), Patio
Parking Features Attached, Concrete, Driveway
Garage Spaces 2.0
Utilities Available Phone Available, Public Water Available, Natural Gas Available, Electric Available, Cable Available
View Y/N No
Street Surface Paved
Garage Yes
Building
Lot Description Level
Story 1
Sewer Septic System
Water Public
Architectural Style Ranch
Structure Type Wood Siding,Brick
New Construction No
Schools
School District Berrien Springs
Others
Tax ID 11-15-7120-0078-00-1
Acceptable Financing Cash, FHA, VA Loan, Rural Development, Conventional
Listing Terms Cash, FHA, VA Loan, Rural Development, Conventional
Read Less
Want to know what your home might be worth? Contact us for a FREE valuation!

Our team is ready to help you sell your home for the highest possible price ASAP
GET MORE INFORMATION





