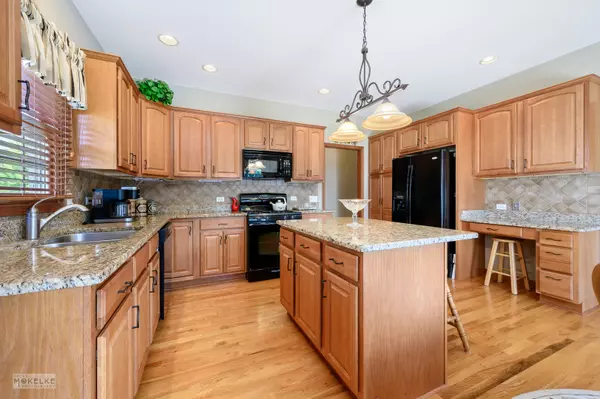$465,000
$475,000
2.1%For more information regarding the value of a property, please contact us for a free consultation.
354 Andover DR Oswego, IL 60543
3 Beds
2 Baths
1,900 SqFt
Key Details
Sold Price $465,000
Property Type Single Family Home
Sub Type Detached Single
Listing Status Sold
Purchase Type For Sale
Square Footage 1,900 sqft
Price per Sqft $244
Subdivision Deerpath Trails
MLS Listing ID 11955970
Sold Date 02/20/24
Style Ranch
Bedrooms 3
Full Baths 2
HOA Fees $11/ann
Year Built 2006
Annual Tax Amount $9,832
Tax Year 2022
Lot Size 10,890 Sqft
Lot Dimensions 79 X 130
Property Description
Welcome to this stately ranch home with striking curb appeal and brick front exterior. This turnkey home is move-in ready. It has plenty of room yet still manageable in size. Guests are greeted in the foyer with gorgeous hardwood floors flowing through to the kitchen and dining area. Expansive family room with soaring vaulted ceiling & brick fireplace flanked by windows. The kitchen is sure to be the central gathering location with its large center island with seating, upgraded cabinetry, granite counter tops, custom tile backsplash, large pantry cabinet & dining area. Conveniently located 1st floor laundry with sink and cabinetry as well as a new washer & dryer. The master suite is the perfect retreat at the end of a long day with its trayed ceiling, large windows & luxe en-suite spa like bathroom with huge walk in shower, corner tub & dual sink vanity. There are 2 additional generous sized bedrooms with spacious closets & a full guest bath. The full deep pour basement with 9ft ceilings has been thoughtfully roughed in for a future bathroom & awaits your personal finishing touches to make it your dream space. You will enjoy backyard cookouts & summer entertaining on the deck & in the fenced backyard with lush privacy landscaping. The 3 car garage provides plenty of room for cars and storage. New Furnace 2022, Microwave 2023, Siding 2021. Low annual HOA fee. Enjoy the best suburban living in this quiet neighborhood while still being close to schools, parks, ponds, walking trails and all Oswego has to offer! Popular Oswego 308 School District. The perfect place to call home!
Location
State IL
County Kendall
Area Oswego
Rooms
Basement Full
Interior
Interior Features Vaulted/Cathedral Ceilings, Hardwood Floors, First Floor Bedroom, First Floor Laundry, First Floor Full Bath
Heating Natural Gas, Forced Air
Cooling Central Air
Fireplaces Number 1
Fireplaces Type Gas Log
Equipment Humidifier, Water-Softener Owned, Ceiling Fan(s), Sump Pump, Backup Sump Pump;
Fireplace Y
Appliance Range, Microwave, Dishwasher, Refrigerator, Washer, Dryer, Disposal, Water Softener
Laundry In Unit, Sink
Exterior
Exterior Feature Deck
Parking Features Attached
Garage Spaces 3.0
Community Features Park, Curbs, Sidewalks, Street Lights, Street Paved
Roof Type Asphalt
Building
Lot Description Fenced Yard, Landscaped, Mature Trees, Wood Fence
Sewer Public Sewer
Water Public
New Construction false
Schools
Elementary Schools Prairie Point Elementary School
Middle Schools Traughber Junior High School
High Schools Oswego High School
School District 308 , 308, 308
Others
HOA Fee Include Other
Ownership Fee Simple
Special Listing Condition None
Read Less
Want to know what your home might be worth? Contact us for a FREE valuation!

Our team is ready to help you sell your home for the highest possible price ASAP

© 2024 Listings courtesy of MRED as distributed by MLS GRID. All Rights Reserved.
Bought with Carol Guist • Baird & Warner

GET MORE INFORMATION





