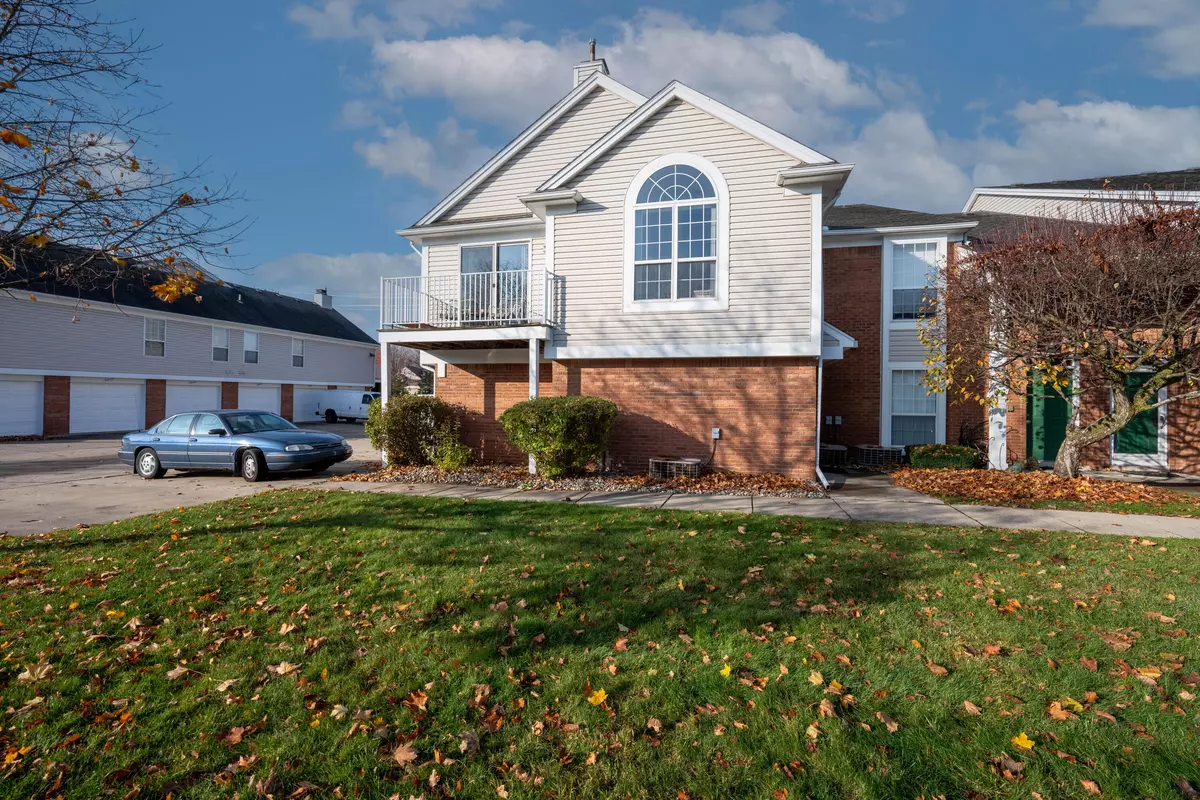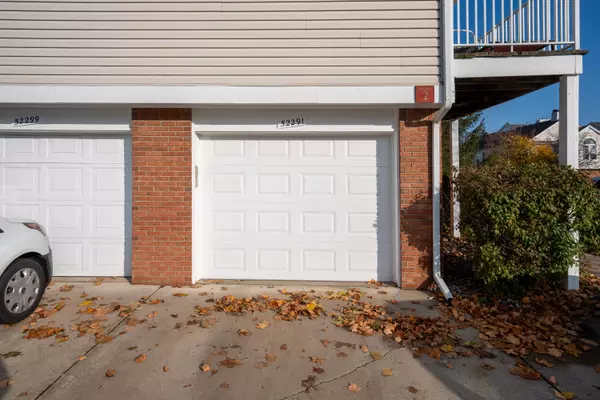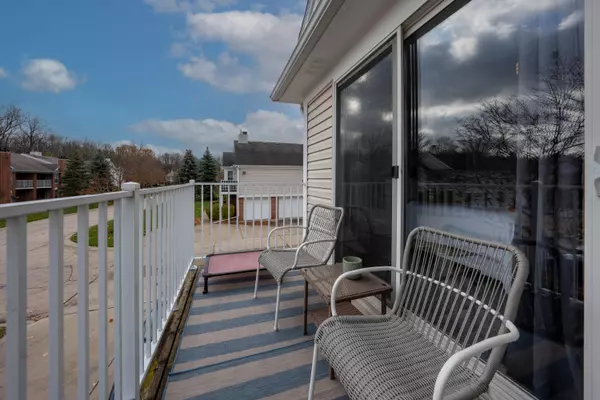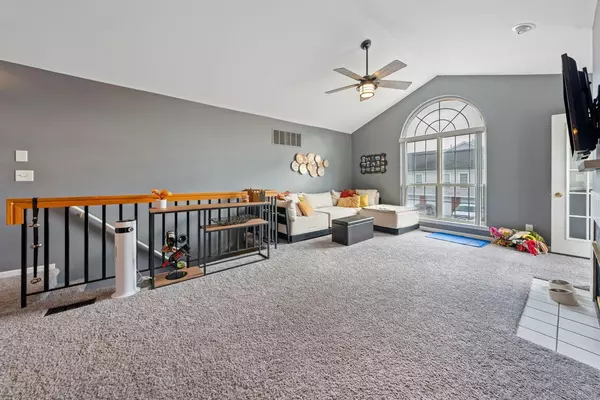$207,000
$199,900
3.6%For more information regarding the value of a property, please contact us for a free consultation.
52291 Heatherstone Avenue #18 Macomb, MI 48042
2 Beds
2 Baths
1,016 SqFt
Key Details
Sold Price $207,000
Property Type Condo
Sub Type Condominium
Listing Status Sold
Purchase Type For Sale
Square Footage 1,016 sqft
Price per Sqft $203
Municipality Macomb Twp
Subdivision Terraces At Cobblestone
MLS Listing ID 24004291
Sold Date 02/16/24
Style Ranch
Bedrooms 2
Full Baths 2
HOA Fees $178/mo
HOA Y/N true
Originating Board Michigan Regional Information Center (MichRIC)
Year Built 1999
Annual Tax Amount $1,630
Tax Year 2023
Property Description
Welcome to your new haven at 52291 Heatherstone! This recently updated condo in the heart of Macomb boasts fresh paint and plush new carpeting, ready to embrace your personal touch. Featuring 2 cozy bedrooms and 1.1 modern bathrooms, this home combines comfort with convenience. Nestled in a serene neighborhood, you'll find great neighbors and a sense of community. The reasonable HOA ensures your surroundings are well-maintained without any hassle. Enjoy the perks of a quiet life with the added bonus of being just minutes away from bustling shopping centers, major freeways, and a plethora of restaurants to satisfy any culinary craving. Step outside onto your private balcony for a breath of fresh air, or take advantage of the 1 car attached garage that provides both security and storage.
Location
State MI
County Macomb
Area Macomb County - 50
Direction 24 Mile and Garfield
Rooms
Basement Other, Slab
Interior
Heating Forced Air, Natural Gas
Cooling Central Air
Fireplaces Number 1
Fireplaces Type Family
Fireplace true
Appliance Dryer, Washer, Disposal, Dishwasher, Microwave, Range, Refrigerator
Laundry Main Level
Exterior
Exterior Feature Balcony, Deck(s)
Parking Features Attached
Garage Spaces 1.0
Utilities Available Public Water Available, Public Sewer Available
View Y/N No
Garage Yes
Building
Story 1
Sewer Public Sewer
Water Public
Architectural Style Ranch
Structure Type Brick,Aluminum Siding
New Construction No
Schools
School District Utica
Others
HOA Fee Include Water,Trash,Snow Removal
Tax ID 20-08-17-152-018
Acceptable Financing Cash, VA Loan, Conventional
Listing Terms Cash, VA Loan, Conventional
Read Less
Want to know what your home might be worth? Contact us for a FREE valuation!

Our team is ready to help you sell your home for the highest possible price ASAP
GET MORE INFORMATION





