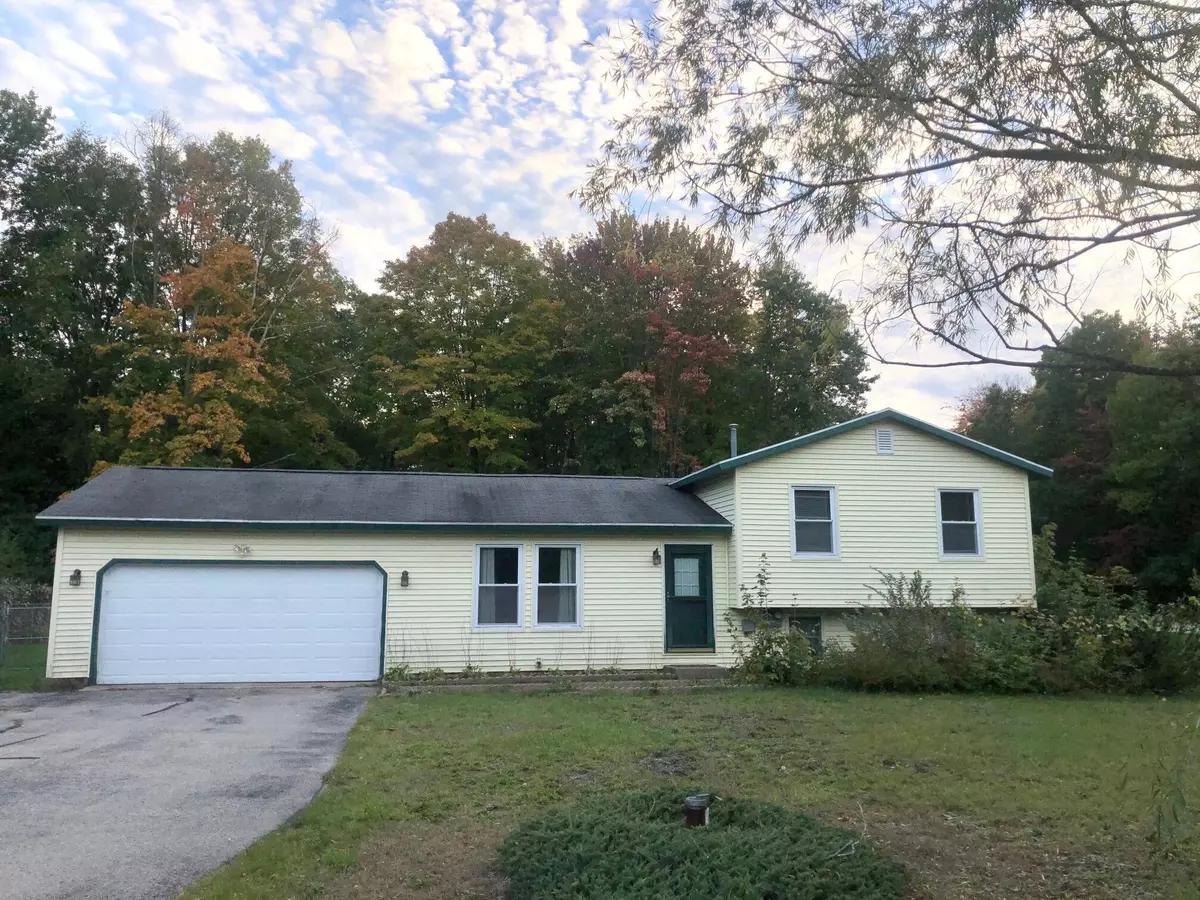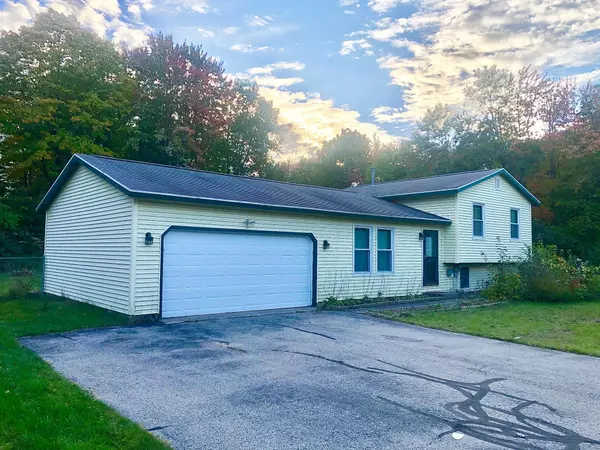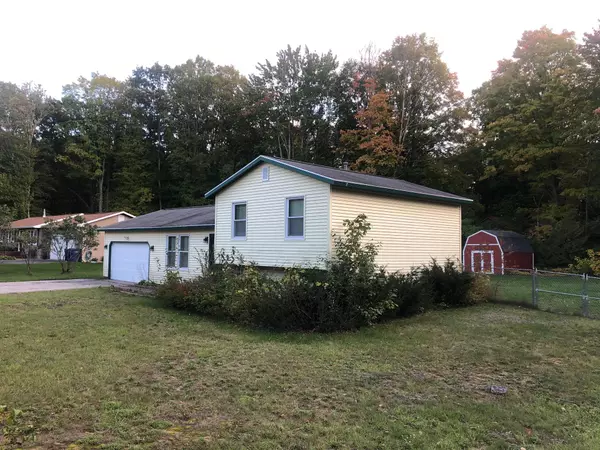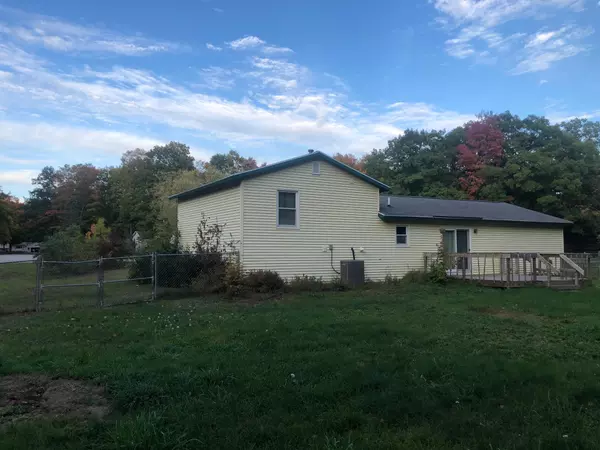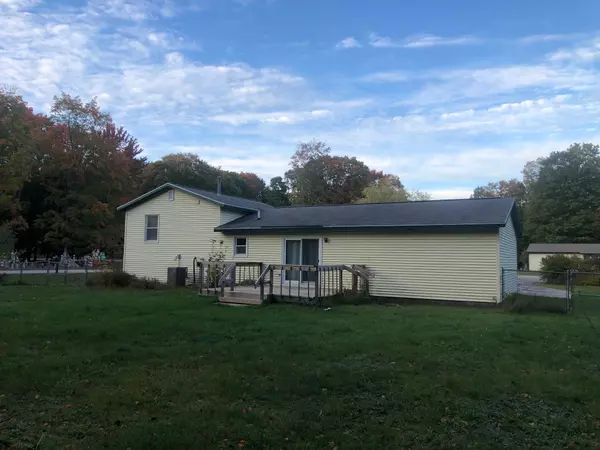$319,900
$319,900
For more information regarding the value of a property, please contact us for a free consultation.
1750 Penbroke Dr Drive Traverse City, MI 49696
3 Beds
1 Bath
894 SqFt
Key Details
Sold Price $319,900
Property Type Single Family Home
Sub Type Single Family Residence
Listing Status Sold
Purchase Type For Sale
Square Footage 894 sqft
Price per Sqft $357
Municipality East Bay Twp
Subdivision Canterbury Woods
MLS Listing ID 24002431
Sold Date 02/20/24
Style Bi-Level
Bedrooms 3
Full Baths 1
Originating Board Michigan Regional Information Center (MichRIC)
Year Built 1984
Annual Tax Amount $2,690
Tax Year 2022
Lot Size 0.500 Acres
Acres 0.5
Lot Dimensions 87x201x126x192
Property Description
3 Bedroom, 1 Bath Bi-level home. Updates include Central Air, Solid surface kitchen counter tops and new Family room flooring. Spacious fenced in back yard with additional storage building. Patio slider off the dinning room to your deck, great area to entertain or barbeque. Your a short drive to downtown Traverse City or Kingsley. 1/2 mile from 6,500 acres of State Land. If you are looking for a great home in a great area you will need to see this one!
Location
State MI
County Grand Traverse County
Area Traverse City - T
Direction Take S Union to S Cass St 3 min (.07mi.) Continue on S Cass St to Garfield Township 8 min (4.9mi.) Continue on Hock Rd. to S. Garfield Rd. 3 min. (2.1mi.) Turn Right onto S. Garfield Rd. 4 min. (3.2mi) Drive to Penbroke Dr. 1 min (0.4mi.) 1750 Penbroke Rd
Rooms
Basement Daylight
Interior
Interior Features Garage Door Opener, Laminate Floor, Water Softener/Owned
Heating Forced Air, Natural Gas
Cooling Central Air
Fireplace false
Window Features Screens,Insulated Windows,Window Treatments
Appliance Dryer, Washer, Microwave, Oven, Range, Refrigerator
Laundry Laundry Room, Lower Level
Exterior
Exterior Feature Fenced Back, Deck(s)
Parking Features Attached, Asphalt, Driveway
Garage Spaces 2.0
Utilities Available Natural Gas Connected, High-Speed Internet Connected, Cable Connected
View Y/N No
Street Surface Paved
Garage Yes
Building
Lot Description Level
Story 2
Sewer Septic System
Water Well
Architectural Style Bi-Level
Structure Type Vinyl Siding
New Construction No
Schools
School District Traverse City
Others
Tax ID 0335107500
Acceptable Financing Cash, Conventional
Listing Terms Cash, Conventional
Read Less
Want to know what your home might be worth? Contact us for a FREE valuation!

Our team is ready to help you sell your home for the highest possible price ASAP

GET MORE INFORMATION

