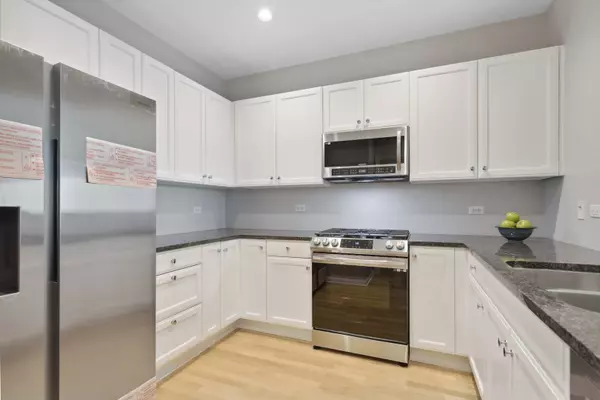$495,000
$515,000
3.9%For more information regarding the value of a property, please contact us for a free consultation.
850 Village Center DR #319 Burr Ridge, IL 60522
2 Beds
2 Baths
Key Details
Sold Price $495,000
Property Type Condo
Sub Type Condo
Listing Status Sold
Purchase Type For Sale
MLS Listing ID 11921384
Sold Date 02/22/24
Bedrooms 2
Full Baths 2
HOA Fees $397/mo
Year Built 2007
Annual Tax Amount $2,782
Tax Year 2022
Property Description
Wonderful offering in sought-after Burr Ridge Village Center! Beautifully refreshed unit with calming views overlooking eastern sky. This spacious condo features 10' ceilings and oversized windows with top quality Hunter Douglas shades. Freshly painted with newly installed carpet, this condo is move-in ready! Large open foyer with white oak hardwood leads to grand combined living/dining room. The gorgeous updated kitchen has professionally refinished Brookhaven cabinetry to compliment the sharp black granite countertops. All brand new Samsung kitchen appliance package with WIFI-enabled 5 burner gas range, SS side-by-side refrigerator with water and ice dispenser, over range microwave and Whirlpool dishwasher with extended soak feature. With the pass-through window, breakfast bar/stools allow for separate eating. The primary suite has new lighting, Kohler commode, glass knobs and chrome faucet. Two lovely closets in the primary bedroom. 2nd bedroom is a great office, studio, den space with deep closet and sliding doors to the deck/balcony overlooking pond views--the best view in the complex! Hall bath updated with gold fixtures. One garage parking space #85 and a storage locker included with unit. The building offers ample parking for guests or addtl vehicles. Fine dining, summer concerts and local bus to the city are all offered in this fantastic location. LifeTime Fitness and retail abound!
Location
State IL
County Cook
Area Burr Ridge
Rooms
Basement None
Interior
Interior Features Elevator, Hardwood Floors, First Floor Bedroom, First Floor Laundry, Laundry Hook-Up in Unit, Storage, Walk-In Closet(s), Shops
Heating Natural Gas, Forced Air
Cooling Central Air
Equipment Humidifier, Fire Sprinklers, CO Detectors, Water Heater-Gas
Fireplace N
Appliance Range, Microwave, Dishwasher, Refrigerator, Washer, Dryer, Disposal, Stainless Steel Appliance(s)
Laundry In Unit
Exterior
Exterior Feature Balcony, Storms/Screens
Parking Features Attached
Garage Spaces 1.0
Building
Story 4
Sewer Public Sewer
Water Lake Michigan
New Construction false
Schools
Elementary Schools Pleasantdale Elementary School
Middle Schools Pleasantdale Middle School
High Schools Lyons Twp High School
School District 107 , 107, 204
Others
HOA Fee Include Water,Gas,Insurance,Exterior Maintenance,Lawn Care,Scavenger,Snow Removal
Ownership Fee Simple w/ HO Assn.
Special Listing Condition None
Pets Description Cats OK, Dogs OK
Read Less
Want to know what your home might be worth? Contact us for a FREE valuation!

Our team is ready to help you sell your home for the highest possible price ASAP

© 2024 Listings courtesy of MRED as distributed by MLS GRID. All Rights Reserved.
Bought with Natalie Ryan • Berkshire Hathaway HomeServices Chicago

GET MORE INFORMATION





