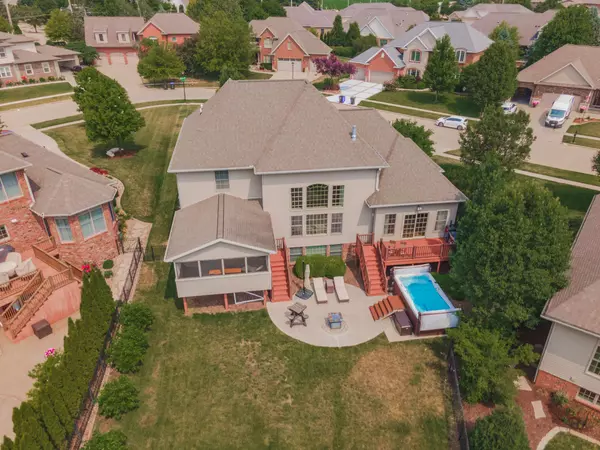$720,000
$749,900
4.0%For more information regarding the value of a property, please contact us for a free consultation.
3101 Fiona WAY Bloomington, IL 61704
6 Beds
4.5 Baths
5,982 SqFt
Key Details
Sold Price $720,000
Property Type Single Family Home
Sub Type Detached Single
Listing Status Sold
Purchase Type For Sale
Square Footage 5,982 sqft
Price per Sqft $120
Subdivision Royal Links
MLS Listing ID 11812719
Sold Date 02/23/24
Style Traditional
Bedrooms 6
Full Baths 4
Half Baths 1
HOA Fees $72/ann
Year Built 2006
Annual Tax Amount $16,356
Tax Year 2022
Lot Dimensions 140 X 131
Property Description
Stunning O'Neal built home in Royal Links subdivision ON THE WATER. Six bedrooms, 4.5 bathrooms with unbelievable lake views from almost every window. Grand two story great room with floor to ceiling windows, beautiful hardwood flooring and a custom stone fireplace and fireplace surround. Open ENORMOUS chefs kitchen with ample cabinet space, double ovens, granite counter tops, stainless steel appliances, and tile backsplash. Main level primary suite with luxurious spa inspired bathroom, walk in closet, and private deck overlooking the lake. Three additional bedrooms (all oversized) on the second level, with 2 additional full bathrooms- one a Jack & Jill and one a private ensuite. Open and bright lower level with a huge open family room, wet bar, two more bedrooms, a full bathroom and a theater room- theater seats can stay. Large walk in laundry room on the main level, and custom built lockers off of the garage entrance. Gorgeous screened in porch off of the kitchen to further enjoy the amazing lake views. Professionally landscaped (fully fenced) yard with irrigation system. Oversized 3 car garage. Recent updates include but not limited to: Freshly painted 2023, new refrigerator 2023, new A/C system new in 2022, professionally landscaped, newer microwave 2022, all ceiling fans added. *Information deemed reliable but not guaranteed*
Location
State IL
County Mc Lean
Area Bloomington
Rooms
Basement Full
Interior
Interior Features Vaulted/Cathedral Ceilings, Bar-Wet, Hardwood Floors, First Floor Laundry, First Floor Full Bath, Built-in Features, Walk-In Closet(s), Open Floorplan, Granite Counters
Heating Forced Air, Natural Gas
Cooling Central Air
Fireplaces Number 1
Fireplaces Type Gas Log
Equipment Central Vacuum, Ceiling Fan(s), Sprinkler-Lawn, Radon Mitigation System
Fireplace Y
Appliance Dishwasher, Range, Microwave
Laundry Gas Dryer Hookup, Electric Dryer Hookup
Exterior
Exterior Feature Patio, Deck, Porch Screened, Porch
Parking Features Attached
Garage Spaces 3.0
Building
Lot Description Landscaped, Pond(s), Mature Trees, Waterfront
Sewer Public Sewer
Water Public
New Construction false
Schools
Elementary Schools Grove Elementary
Middle Schools Chiddix Jr High
High Schools Normal Community High School
School District 5 , 5, 5
Others
HOA Fee Include Other
Ownership Fee Simple w/ HO Assn.
Special Listing Condition None
Read Less
Want to know what your home might be worth? Contact us for a FREE valuation!

Our team is ready to help you sell your home for the highest possible price ASAP

© 2024 Listings courtesy of MRED as distributed by MLS GRID. All Rights Reserved.
Bought with Taylor Hoffman • Coldwell Banker Real Estate Group

GET MORE INFORMATION





