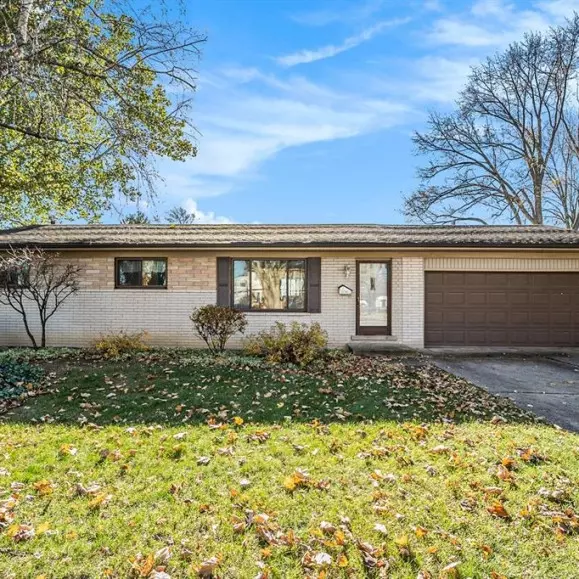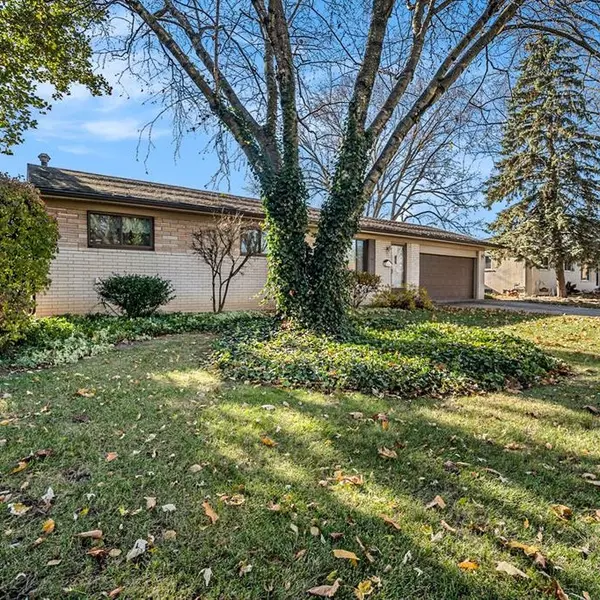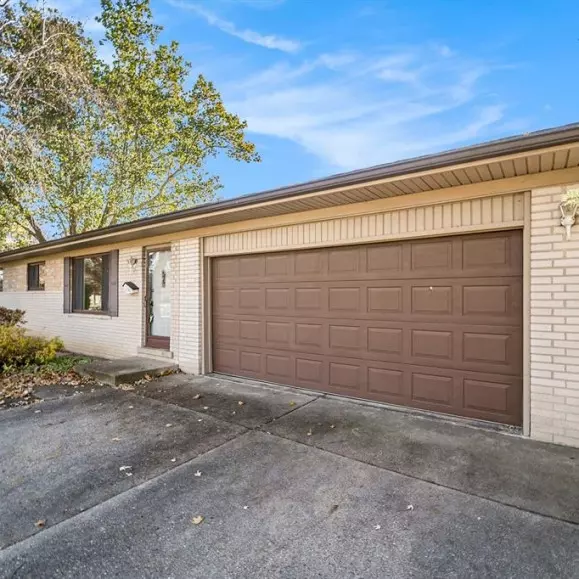$218,000
$249,000
12.4%For more information regarding the value of a property, please contact us for a free consultation.
12146 MONSBROOK Drive Sterling Heights, MI 48312
3 Beds
2 Baths
1,100 SqFt
Key Details
Sold Price $218,000
Property Type Single Family Home
Sub Type Single Family Residence
Listing Status Sold
Purchase Type For Sale
Square Footage 1,100 sqft
Price per Sqft $198
Municipality Macomb Twp
Subdivision Riviera Villa # 02
MLS Listing ID 24000446
Sold Date 02/26/24
Style Ranch
Bedrooms 3
Full Baths 1
Half Baths 1
Originating Board Michigan Regional Information Center (MichRIC)
Year Built 1966
Annual Tax Amount $3,440
Tax Year 2023
Lot Size 6,970 Sqft
Acres 0.16
Lot Dimensions 77.00 x 93.00
Property Description
Whether you are a first time homebuyer or seasoned in the industry, this beautiful, well maintained brick ranch style home is perfect for you. Turn key ready for anyone who would like to make minor touch ups or investors looking for a good project, the possibilities are endless. Current owner is the first and only owner of this home and has recently downsized after 57 years and is eager to find its next owner who's ready to make joyous memories. This neighborhood is in close proximity to a variety of businesses and restaurants. Come by and check out your new forever home
Location
State MI
County Macomb
Area Macomb County - 50
Direction North of Plumbrook, South of 17 Mile, East of Dodge Park, West of Schoenherr
Rooms
Basement Full
Interior
Heating Forced Air, Natural Gas
Fireplace false
Laundry In Basement
Exterior
Parking Features Attached
Garage Spaces 2.0
View Y/N No
Street Surface Paved
Garage Yes
Building
Story 1
Sewer Public Sewer
Water Public
Architectural Style Ranch
Structure Type Brick
New Construction No
Schools
School District Utica
Others
Tax ID 1023152006
Acceptable Financing Cash, FHA, VA Loan, Conventional
Listing Terms Cash, FHA, VA Loan, Conventional
Read Less
Want to know what your home might be worth? Contact us for a FREE valuation!

Our team is ready to help you sell your home for the highest possible price ASAP

GET MORE INFORMATION





