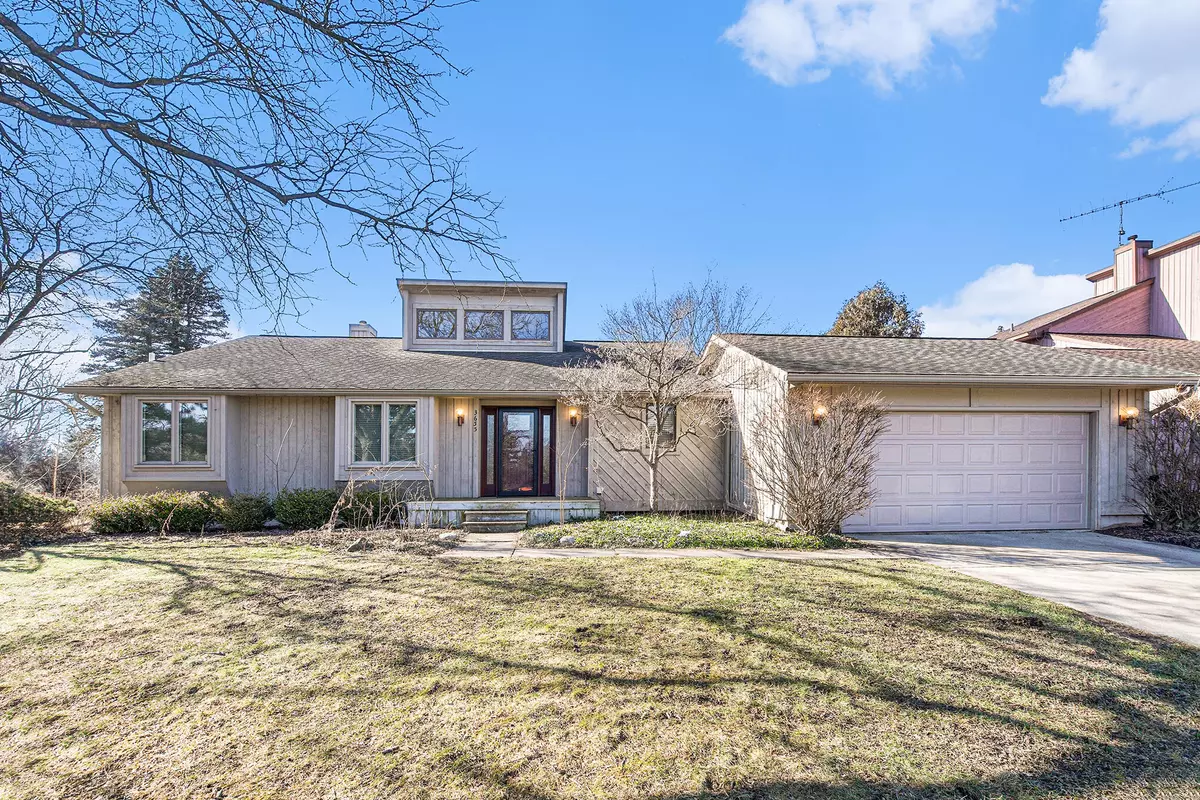$672,601
$650,000
3.5%For more information regarding the value of a property, please contact us for a free consultation.
3655 Waldenwood Drive Ann Arbor, MI 48105
3 Beds
2 Baths
1,804 SqFt
Key Details
Sold Price $672,601
Property Type Single Family Home
Sub Type Single Family Residence
Listing Status Sold
Purchase Type For Sale
Square Footage 1,804 sqft
Price per Sqft $372
Municipality Ann Arbor
Subdivision Earhart Estates
MLS Listing ID 24006254
Sold Date 02/23/24
Style Ranch
Bedrooms 3
Full Baths 2
Originating Board Michigan Regional Information Center (MichRIC)
Year Built 1986
Annual Tax Amount $12,698
Tax Year 2023
Lot Size 0.350 Acres
Acres 0.35
Lot Dimensions 122 X 126
Property Description
Light-filled contemporary ranch in NE Ann Arbor, thoughtfully built by Landau and meticulously upgraded w/many quality features. Situated on a lovely corner lot with mature landscaping and a delightful backyard, this home offers warm living spaces throughout. New front door with transom and sidelights opens to tiled foyer and spacious living room with wood-burning ledgestone fireplace (and Heatilator), vaulted ceilings and clerestory windows that provide natural light. The open floor plan flows seamlessly, accentuated by newer hardwood floors and Andersen windows throughout. The inviting dining area seamlessly connects to the renovated kitchen, boasting multiple hardwood cabinets, granite countertops, stone tile floor, and stainless-steel appliances. The ample laundry room features newer washer and dryer. The primary bedroom features a customized walk-in closet, new can lighting, and a private bath with tile shower and rain head. Two additional bedrooms and a second full tiled bath complete the well-designed first-floor layout. The lower level has been nicely finished with newer vinyl plank floors, offering a large rec/game area and a study with built-ins. Inviting rear deck with a pergola provides the perfect space to relax and enjoy the pretty backyard. Updates abound, including recessed LED cans and other lighting, plumbing, paint, water heater, and much more. This charming, turnkey home is ready to welcome its new owners and offers close walkability to King Elementary School & shopping. Great opportunity to make this home yours & move right in! The ample laundry room features newer washer and dryer. The primary bedroom features a customized walk-in closet, new can lighting, and a private bath with tile shower and rain head. Two additional bedrooms and a second full tiled bath complete the well-designed first-floor layout. The lower level has been nicely finished with newer vinyl plank floors, offering a large rec/game area and a study with built-ins. Inviting rear deck with a pergola provides the perfect space to relax and enjoy the pretty backyard. Updates abound, including recessed LED cans and other lighting, plumbing, paint, water heater, and much more. This charming, turnkey home is ready to welcome its new owners and offers close walkability to King Elementary School & shopping. Great opportunity to make this home yours & move right in!
Location
State MI
County Washtenaw
Area Ann Arbor/Washtenaw - A
Direction Earhart Rd to Waldenwood Dr
Rooms
Basement Full
Interior
Interior Features Ceiling Fans, Ceramic Floor, Garage Door Opener, Security System, Wood Floor, Eat-in Kitchen, Pantry
Heating Forced Air, Natural Gas
Cooling Central Air
Fireplaces Number 1
Fireplaces Type Gas Log, Living
Fireplace true
Window Features Screens,Insulated Windows,Window Treatments
Appliance Dryer, Washer, Built-In Electric Oven, Disposal, Cook Top, Dishwasher, Microwave, Refrigerator
Laundry Main Level
Exterior
Exterior Feature Other, Porch(es), Deck(s)
Parking Features Attached, Concrete, Driveway
Garage Spaces 2.0
Utilities Available Public Water Available, Public Sewer Available, Natural Gas Available, Cable Available, Natural Gas Connected, Cable Connected
View Y/N No
Street Surface Paved
Garage Yes
Building
Lot Description Sidewalk, Cul-De-Sac
Story 1
Sewer Public Sewer
Water Public
Architectural Style Ranch
Structure Type Wood Siding
New Construction No
Schools
Elementary Schools King
Middle Schools Clague
High Schools Huron
School District Ann Arbor
Others
Tax ID 09-09-26-104-017
Acceptable Financing Cash, Conventional
Listing Terms Cash, Conventional
Read Less
Want to know what your home might be worth? Contact us for a FREE valuation!

Our team is ready to help you sell your home for the highest possible price ASAP

GET MORE INFORMATION





