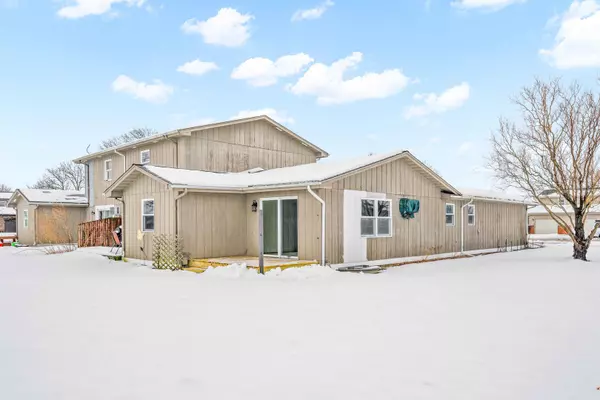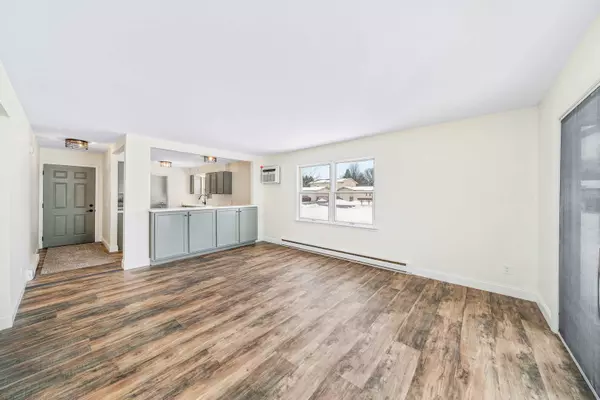$155,400
$149,900
3.7%For more information regarding the value of a property, please contact us for a free consultation.
1127 Lillian LN #1127 Sandwich, IL 60548
2 Beds
1 Bath
975 SqFt
Key Details
Sold Price $155,400
Property Type Condo
Sub Type Condo-Duplex
Listing Status Sold
Purchase Type For Sale
Square Footage 975 sqft
Price per Sqft $159
Subdivision Country View Townhomes
MLS Listing ID 11967476
Sold Date 02/28/24
Bedrooms 2
Full Baths 1
HOA Fees $257/mo
Rental Info No
Year Built 1977
Annual Tax Amount $2,945
Tax Year 2022
Lot Dimensions 30X80
Property Description
This freshly renovated end unit townhome located in Country View Townhomes just a short drive from all of downtown Sandwich's conveniences is a perfect place to call home! New improvements include: brand new luxury vinyl flooring throughout, updated kitchen cabinets, brand new modern backsplash, brand new stove & microwave, newer fridge & dishwasher, new light fixtures throughout, brand new washer/dryer/laundry sink, fully updated bathroom including new tile floors, new tub, new tiled shower, new toilet, lighting, mirror, etc. Also, a brand new deck out back to relax and enjoy the wide open spacious back yard area! This open concept floorplan makes this home feel inviting and spacious! With the combination of a low price point, nearby shopping, restaurants, and the move-in ready aesthetic, this cute as a button unit is a win, win, win! Come take a look at your new home today! **Per the HOA, the exteriors of the townhomes will be painted this Spring/Summer!**
Location
State IL
County De Kalb
Area Sandwich
Rooms
Basement None
Interior
Interior Features Bar-Dry, First Floor Bedroom, First Floor Laundry, First Floor Full Bath, Laundry Hook-Up in Unit, Storage, Open Floorplan
Heating Electric
Cooling Window/Wall Unit - 1
Fireplace N
Appliance Microwave, Dishwasher, Refrigerator, Washer, Dryer
Laundry Electric Dryer Hookup, In Unit, Sink
Exterior
Exterior Feature Deck
Parking Features Attached
Garage Spaces 1.0
Roof Type Asphalt
Building
Lot Description Backs to Open Grnd
Story 1
Sewer Public Sewer
Water Public
New Construction false
Schools
School District 430 , 430, 430
Others
HOA Fee Include Insurance,Exterior Maintenance,Lawn Care,Scavenger
Ownership Fee Simple w/ HO Assn.
Special Listing Condition None
Pets Allowed Cats OK, Dogs OK
Read Less
Want to know what your home might be worth? Contact us for a FREE valuation!

Our team is ready to help you sell your home for the highest possible price ASAP

© 2024 Listings courtesy of MRED as distributed by MLS GRID. All Rights Reserved.
Bought with Sherry Justice • RE/MAX 10

GET MORE INFORMATION





