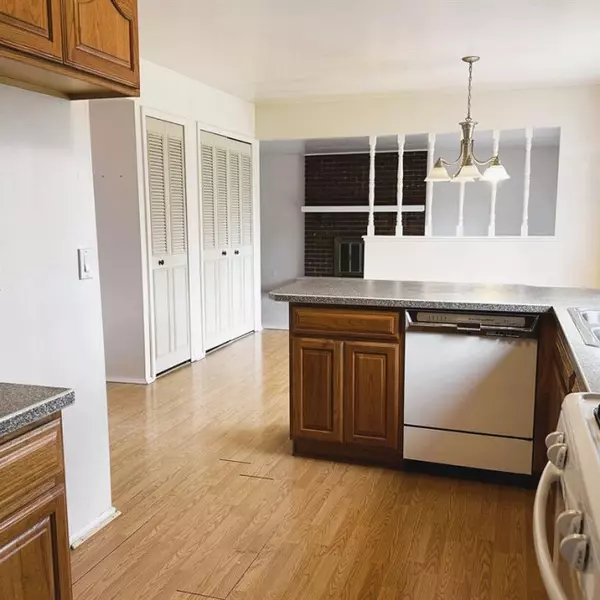$250,000
$250,000
For more information regarding the value of a property, please contact us for a free consultation.
11155 E Potter Road Davison, MI 48423
3 Beds
2 Baths
1,440 SqFt
Key Details
Sold Price $250,000
Property Type Single Family Home
Sub Type Single Family Residence
Listing Status Sold
Purchase Type For Sale
Square Footage 1,440 sqft
Price per Sqft $173
Municipality Richfield Twp
MLS Listing ID 24000258
Sold Date 02/28/24
Style Cape Cod
Bedrooms 3
Full Baths 2
Originating Board Michigan Regional Information Center (MichRIC)
Year Built 1979
Annual Tax Amount $2,403
Tax Year 2023
Lot Size 1.210 Acres
Acres 1.21
Lot Dimensions 129.6 x 370.5 x 127.8 x 370.5
Property Description
Welcome home to this gorgeous Cape Cod nestled on just over an acre of land with mulitple gardens in the serene country atmosphere. This home boasts a BRAND NEW roof (Nov 2023) and siding (Dec 2023), newer water heater (Sept 2023) and HVAC System, and automatic home generator! First floor offers bedroom, full bathroom, kitchen with peninsula counter, large family room, office, full laundry room with wet sink, dining area and large family room with fireplace! Second floor offers 2 large bedrooms and full bath with additional storage opportunity. House has unfinished basement with over 1000 square feet, with framing! 2 car attached garage is accessible from outside, and from inside the house. Additional storage is available outside in a spacious shed. Deck out back and the covered porch
Location
State MI
County Genesee
Area Genesee County - 10
Direction From North Oak, go east on East Potter Road, house on north side of Road
Rooms
Basement Crawl Space, Full
Interior
Heating Forced Air, Natural Gas
Fireplaces Number 1
Fireplaces Type Family
Fireplace true
Laundry Laundry Room, Main Level, Sink, Washer Hookup
Exterior
Parking Features Attached
Garage Spaces 2.0
View Y/N No
Street Surface Unimproved
Handicap Access Grab Bar Mn Flr Bath
Garage Yes
Building
Story 2
Sewer Septic System
Water Well
Architectural Style Cape Cod
Structure Type Vinyl Siding
New Construction No
Schools
School District Davison
Others
Tax ID 16-35-300-007
Acceptable Financing Cash, Conventional
Listing Terms Cash, Conventional
Read Less
Want to know what your home might be worth? Contact us for a FREE valuation!

Our team is ready to help you sell your home for the highest possible price ASAP
GET MORE INFORMATION





