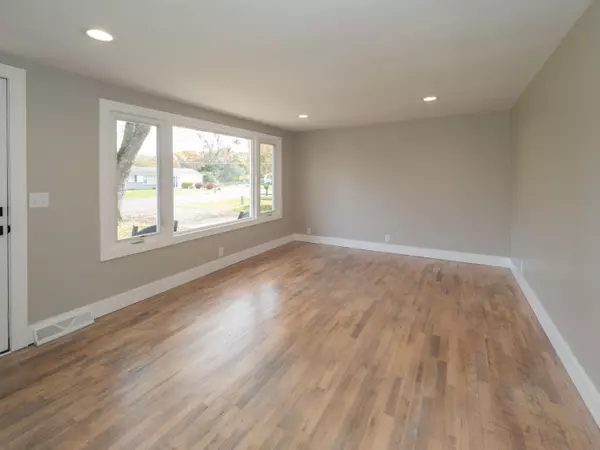$259,000
$269,953
4.1%For more information regarding the value of a property, please contact us for a free consultation.
9054 Alidor Road Schoolcraft, MI 49087
3 Beds
1 Bath
960 SqFt
Key Details
Sold Price $259,000
Property Type Single Family Home
Sub Type Single Family Residence
Listing Status Sold
Purchase Type For Sale
Square Footage 960 sqft
Price per Sqft $269
Municipality Texas Twp
Subdivision Windfall Acres 1
MLS Listing ID 23140829
Sold Date 02/28/24
Style Ranch
Bedrooms 3
Full Baths 1
Originating Board Michigan Regional Information Center (MichRIC)
Year Built 1962
Annual Tax Amount $2,200
Tax Year 2023
Lot Size 0.390 Acres
Acres 0.39
Lot Dimensions 85 x 200
Property Description
Schoolcraft Schools, Texas Township. Ranch home with a full basement, 2 car garage with 3rd garage door on the back wall so you can pull thru to the 24 x 58 pole barn.
The renovations list is attached. This home has been remodeled from roof to the basement. Everything is new! Turn key opportunity. New kitchen with all SS appliances, refinished hardwood floors, all new trim, doors(interior and exterior) and hardware. Kitchen and bath were stripped to the studs! Two of the Bedrooms are generous with the 3rd being a bit smaller. Composite deck 14 x 16 with railings. Full unfinished basement has been painted and is open for you to do a build out. The driveway is concrete and milled asphalt. Place to host gartherings is the 24 x 58 pole barn with electric and a concrete floor. ENJOY!!!
Location
State MI
County Kalamazoo
Area Greater Kalamazoo - K
Direction Center St /131 to 12th St South on 12th to R Ave West to Alidor South to home
Rooms
Other Rooms Pole Barn
Basement Full
Interior
Interior Features Wood Floor
Heating Forced Air
Cooling Central Air
Fireplace false
Appliance Dishwasher, Microwave, Range, Refrigerator
Laundry In Basement
Exterior
Exterior Feature Deck(s)
Parking Features Attached
Utilities Available Natural Gas Connected
View Y/N No
Street Surface Paved
Building
Lot Description Level
Story 1
Sewer Septic System
Water Well
Architectural Style Ranch
Structure Type Vinyl Siding
New Construction No
Schools
School District Schoolcraft
Others
Tax ID 09-25-230-010
Acceptable Financing Cash, VA Loan, Conventional
Listing Terms Cash, VA Loan, Conventional
Read Less
Want to know what your home might be worth? Contact us for a FREE valuation!

Our team is ready to help you sell your home for the highest possible price ASAP

GET MORE INFORMATION





