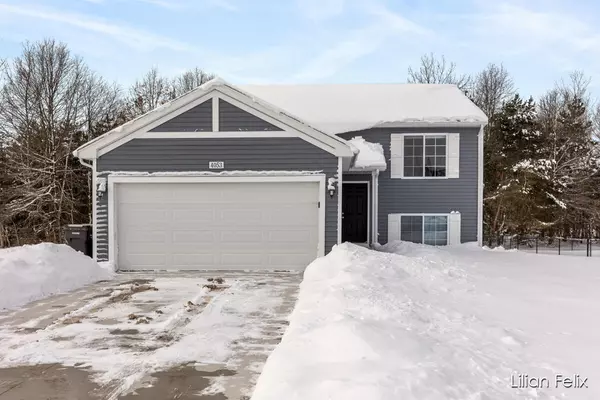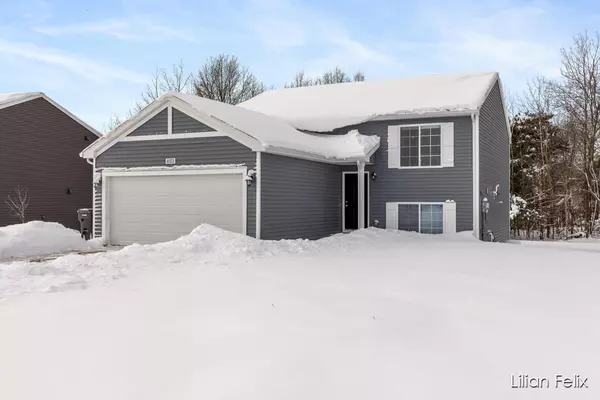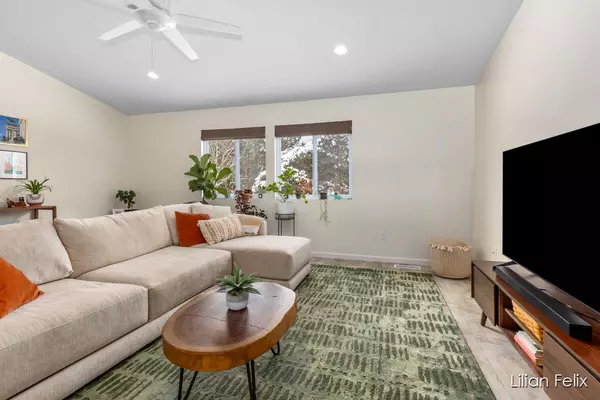$375,000
$380,000
1.3%For more information regarding the value of a property, please contact us for a free consultation.
4053 Tributary Drive Holland, MI 49424
3 Beds
2 Baths
1,120 SqFt
Key Details
Sold Price $375,000
Property Type Single Family Home
Sub Type Single Family Residence
Listing Status Sold
Purchase Type For Sale
Square Footage 1,120 sqft
Price per Sqft $334
Municipality Holland Twp
Subdivision Silverwater
MLS Listing ID 24004774
Sold Date 02/29/24
Style Bi-Level
Bedrooms 3
Full Baths 2
HOA Fees $33/qua
HOA Y/N true
Year Built 2023
Annual Tax Amount $4,527
Tax Year 2023
Lot Size 0.250 Acres
Acres 0.25
Lot Dimensions 0.241
Property Sub-Type Single Family Residence
Property Description
Welcome to 4053 Tributary Dr in the Silverwater Community. This like-new, 3-bedroom, 2-bath home is ready for you to move in and make it your own. Step into a space that feels better than new construction, with landscaping and appliances ready to go! One of the highlights of this property is its wooded backyard, providing beautiful views.
Nearby shopping and dining options add to the ease of everyday living. Commuting is a breeze with quick access to US 31. For golf enthusiasts, Macatawa Golf Club is within reach. And best of all, you're less than 10 minutes away from Lake Michigan.
Don't miss the opportunity to make 4053 Tributary Drive your new home. OPEN HOUSE: Sat, 1/27 10a - 12p
Includes 10 YR STRUCTURAL WARRANTY
Location
State MI
County Ottawa
Area Holland/Saugatuck - H
Direction Quincy St to Silverton Dr, to Tributary Dr.
Rooms
Basement Daylight, Full, Walk-Out Access
Interior
Interior Features Ceiling Fan(s), Garage Door Opener, Eat-in Kitchen
Heating Forced Air, Heat Pump
Cooling SEER 13 or Greater, Central Air
Fireplace false
Window Features Low-Emissivity Windows,Screens
Appliance Washer, Refrigerator, Range, Microwave, Dryer, Dishwasher
Laundry Lower Level
Exterior
Exterior Feature Patio
Parking Features Attached
Garage Spaces 2.0
Utilities Available Natural Gas Available, Cable Available, Public Water, Public Sewer
View Y/N No
Street Surface Paved
Garage Yes
Building
Lot Description Adj to Public Land
Story 2
Sewer Public Sewer
Water Public
Architectural Style Bi-Level
Structure Type Vinyl Siding
New Construction No
Schools
School District West Ottawa
Others
Tax ID 70-16-06-463-008
Acceptable Financing Cash, FHA, VA Loan, Conventional
Listing Terms Cash, FHA, VA Loan, Conventional
Read Less
Want to know what your home might be worth? Contact us for a FREE valuation!

Our team is ready to help you sell your home for the highest possible price ASAP
GET MORE INFORMATION





