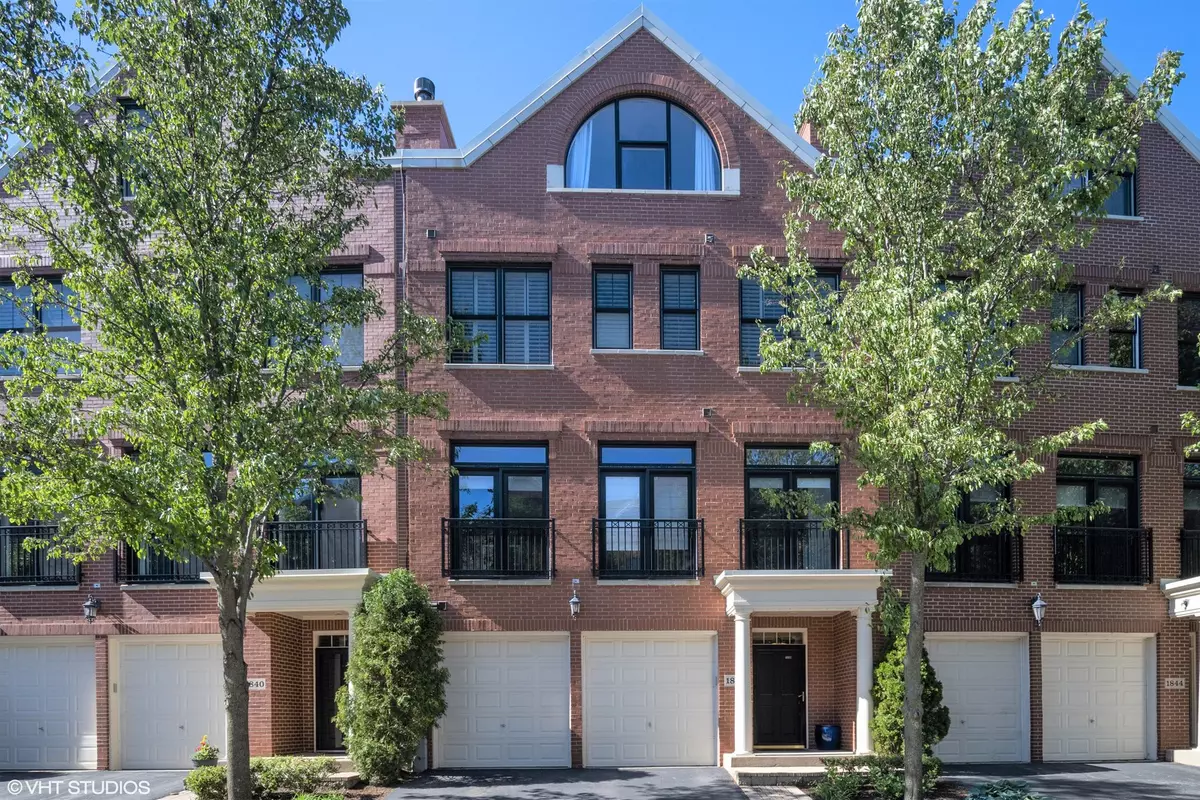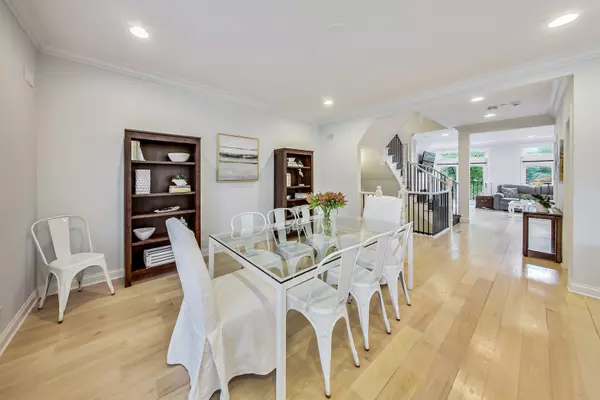$875,000
$875,000
For more information regarding the value of a property, please contact us for a free consultation.
1842 Admiral CT Glenview, IL 60026
3 Beds
3 Baths
3,840 SqFt
Key Details
Sold Price $875,000
Property Type Condo
Sub Type Condo
Listing Status Sold
Purchase Type For Sale
Square Footage 3,840 sqft
Price per Sqft $227
Subdivision Tower Crossing
MLS Listing ID 11960190
Sold Date 03/01/24
Bedrooms 3
Full Baths 2
Half Baths 2
HOA Fees $679/mo
Rental Info Yes
Year Built 2004
Annual Tax Amount $17,108
Tax Year 2022
Lot Dimensions COMMON
Property Description
1842 Admiral Court is a completely rehabbed, stunning Georgian brick townhome hosting spectacular outdoor space with both a patio and balcony opening to a beautiful professionally landscaped courtyard. It is located in the heart of The Glen, within steps of Glen Town Center's many restaurants, shops, bookstore and theater. It is also a short walk to The Glen's train station, parks, walking trails, recreation center, and two golf courses. This bright and beautifully updated four-story home offers three bedrooms, two full bathrooms, two half bathrooms and 3840 sq. ft. of luxury living. Considerable natural light, abundant recessed lighting, hardwood floors and plantation shutters throughout much of the home will make you feel that you're at the beach. The sizable first floor family room has radiant-heated flooring, plantation shutters and a walk-out fenced patio with a blooming garden, mature trees and access to a private courtyard. The second level offers a stylish living room with fireplace and a dining room with a convenient butler's pantry connecting it to the stunning kitchen with white cabinets, plantation shutters, and a large quartz countertop center island seating six. From this level, you may walk out to the balcony for summer grilling or merely to relax. The expansive third level Owner's Suite offers a large bedroom, seating area, office, walk-in closet, custom built-ins and an ensuite bathroom with double sinks, a tub, and a separate shower. The Penthouse level provides two additional generously-sized bedrooms and a full bathroom. It's not just a home, it's a lifestyle.
Location
State IL
County Cook
Area Glenview / Golf
Rooms
Basement None
Interior
Interior Features Hardwood Floors, Heated Floors, Laundry Hook-Up in Unit, Built-in Features, Walk-In Closet(s), Ceiling - 10 Foot, Some Carpeting, Some Window Treatmnt, Some Wood Floors, Dining Combo, Drapes/Blinds, Some Storm Doors
Heating Natural Gas, Forced Air
Cooling Central Air
Fireplaces Number 1
Fireplaces Type Gas Log, Gas Starter
Equipment Humidifier, TV-Cable, Intercom, CO Detectors, Ceiling Fan(s), Sprinkler-Lawn
Fireplace Y
Appliance Range, Microwave, Dishwasher, Refrigerator, Washer, Dryer, Disposal, Stainless Steel Appliance(s), Wine Refrigerator, Built-In Oven, Down Draft
Laundry In Unit
Exterior
Exterior Feature Balcony, Patio
Parking Features Attached
Garage Spaces 2.0
Amenities Available Park, Ceiling Fan, Fencing, In-Ground Sprinkler System, Patio, Public Bus, School Bus
Roof Type Asphalt
Building
Lot Description Common Grounds, Landscaped, Park Adjacent, Mature Trees, Outdoor Lighting, Partial Fencing, Sidewalks, Streetlights
Story 4
Sewer Public Sewer
Water Lake Michigan
New Construction false
Schools
Elementary Schools Westbrook Elementary School
Middle Schools Attea Middle School
High Schools Glenbrook South High School
School District 34 , 34, 225
Others
HOA Fee Include Insurance,Exterior Maintenance,Lawn Care,Scavenger,Snow Removal
Ownership Condo
Special Listing Condition List Broker Must Accompany
Pets Allowed Cats OK, Dogs OK
Read Less
Want to know what your home might be worth? Contact us for a FREE valuation!

Our team is ready to help you sell your home for the highest possible price ASAP

© 2025 Listings courtesy of MRED as distributed by MLS GRID. All Rights Reserved.
Bought with Non Member • NON MEMBER
GET MORE INFORMATION





