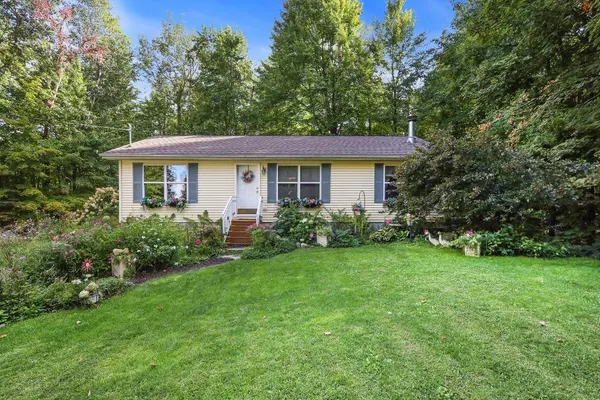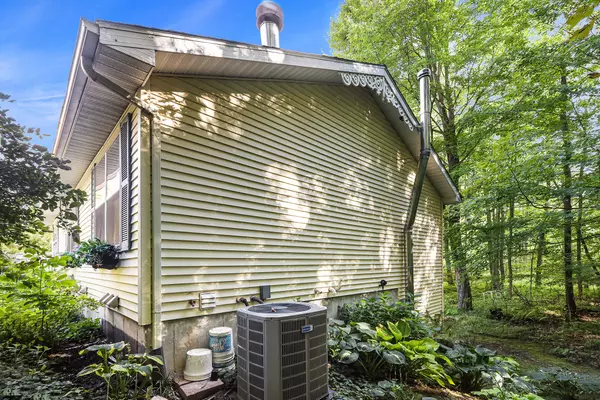$367,000
$365,000
0.5%For more information regarding the value of a property, please contact us for a free consultation.
10050 Walander NE Street Sand Lake, MI 49343
3 Beds
3 Baths
1,232 SqFt
Key Details
Sold Price $367,000
Property Type Single Family Home
Sub Type Single Family Residence
Listing Status Sold
Purchase Type For Sale
Square Footage 1,232 sqft
Price per Sqft $297
Municipality Spencer Twp
MLS Listing ID 24003659
Sold Date 02/15/24
Style Ranch
Bedrooms 3
Full Baths 3
Year Built 2000
Annual Tax Amount $2,198
Tax Year 2023
Lot Size 20.430 Acres
Acres 20.43
Lot Dimensions irregular
Property Sub-Type Single Family Residence
Property Description
Nicely situated in the backwoods of northern Kent County and within Cedar Springs school district lies this secluded, well maintained home with a full walkout basement on 20.43 surveyed acres. The upstairs features a large living room with a stone woodburning fireplace, two bedrooms including the master bedroom, laundry room, and two full baths with a deck overseeing the pond off the kitchen/dining room area. The partially finished downstairs has an additional bedroom, full bath, woodburner, and a kitchen with cupboards and appliances. Laundry hook-ups for a washer and dryer are also available downstairs. Plenty of room for a game room, theater room, or even a trophy room, and appliances both upstairs and down will be staying with the home. This 20+ acreage is a hunter, birdwatcher, or nature lover's dream. Fruit and nut bearing hardwoods along with ponds provide everything needed for the plentiful deer, turkey, waterfowl, and small game that thrive in this area. The home also has been professionally landscaped with colorful flowerbeds designed to draw in hummingbirds, butterflies, and dragonflies. Owner enjoys watching the deer daily browsing through the yard and woods. The roof was replaced in November of 2022 with Atlas Pinnacle Pristine Scotchguard 50 year shingles. There is also newer flooring, tile, deck, AC unit, upstairs appliances, driveway, 12'x20' barn (2022), and water tank. The property is located within 15 minutes of Sand Lake, Cedar Springs, and Greenville for shopping and hospitals and is an easy 35 minute commute to Grand Rapids. nature lover's dream. Fruit and nut bearing hardwoods along with ponds provide everything needed for the plentiful deer, turkey, waterfowl, and small game that thrive in this area. The home also has been professionally landscaped with colorful flowerbeds designed to draw in hummingbirds, butterflies, and dragonflies. Owner enjoys watching the deer daily browsing through the yard and woods. The roof was replaced in November of 2022 with Atlas Pinnacle Pristine Scotchguard 50 year shingles. There is also newer flooring, tile, deck, AC unit, upstairs appliances, driveway, 12'x20' barn (2022), and water tank. The property is located within 15 minutes of Sand Lake, Cedar Springs, and Greenville for shopping and hospitals and is an easy 35 minute commute to Grand Rapids.
Location
State MI
County Kent
Area Grand Rapids - G
Direction 18 Mile Rd to Keller ave north to Walander St East to Home
Rooms
Other Rooms Shed(s)
Basement Walk-Out Access
Interior
Interior Features LP Tank Rented
Heating Forced Air, Radiant
Cooling Central Air
Fireplaces Number 2
Fireplaces Type Living Room, Recreation Room
Fireplace true
Appliance Washer, Refrigerator, Range, Dryer
Laundry In Basement, Main Level, See Remarks
Exterior
Exterior Feature Deck(s)
Waterfront Description Pond
View Y/N No
Street Surface Unimproved
Garage No
Building
Lot Description Wooded
Story 1
Sewer Septic Tank
Water Well
Architectural Style Ranch
Structure Type Vinyl Siding
New Construction No
Schools
School District Cedar Springs
Others
Tax ID 41-04-18-400-011
Acceptable Financing Cash, FHA, VA Loan, Conventional
Listing Terms Cash, FHA, VA Loan, Conventional
Read Less
Want to know what your home might be worth? Contact us for a FREE valuation!

Our team is ready to help you sell your home for the highest possible price ASAP
GET MORE INFORMATION





