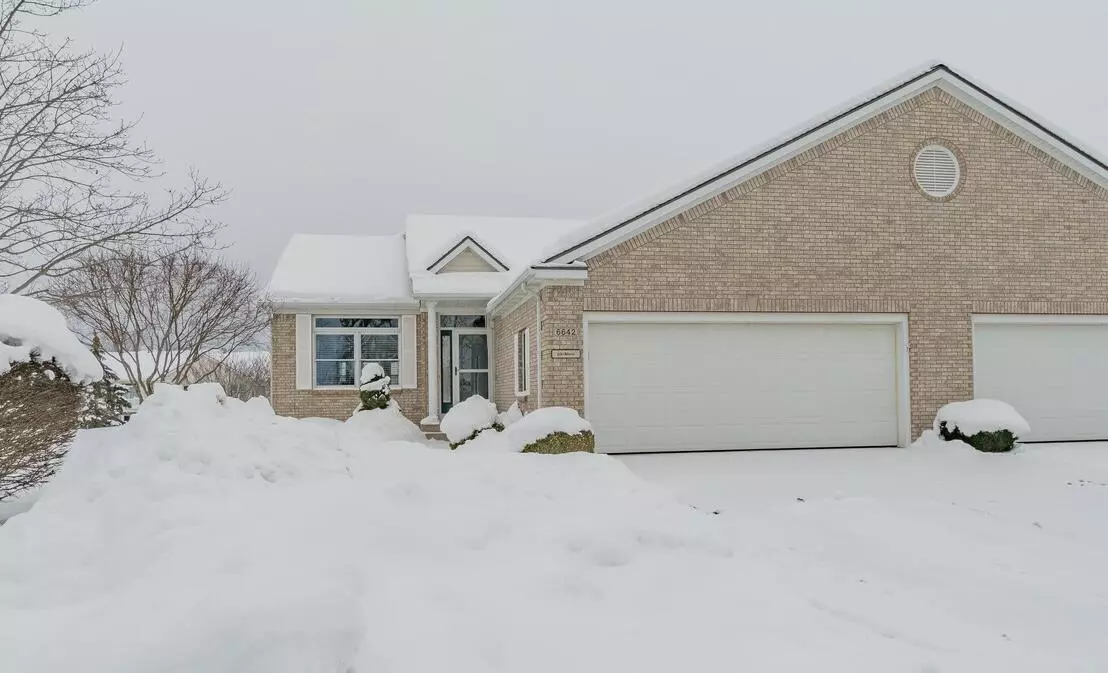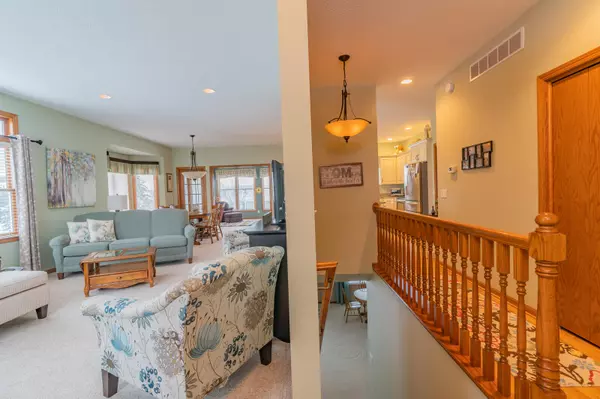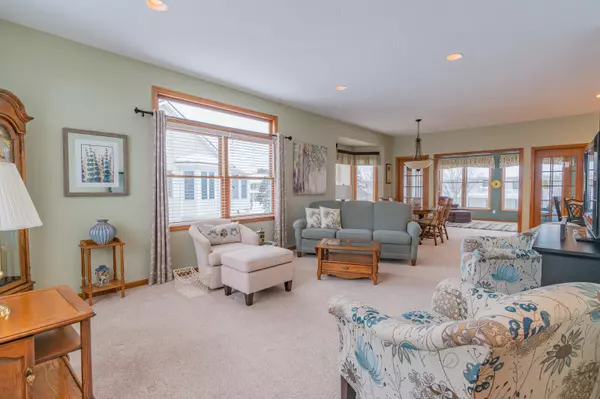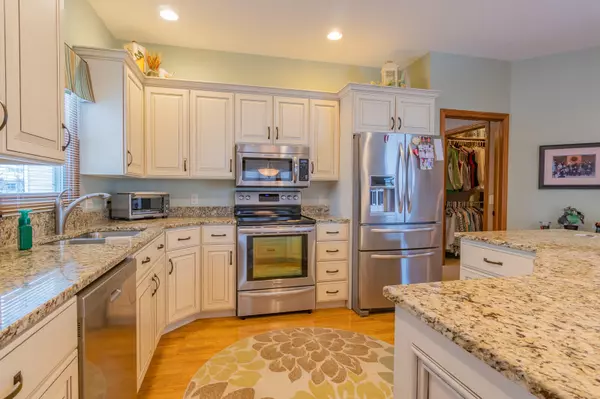$355,000
$360,000
1.4%For more information regarding the value of a property, please contact us for a free consultation.
6642 Cedargrove S Grove #106 Jenison, MI 49428
2 Beds
3 Baths
1,378 SqFt
Key Details
Sold Price $355,000
Property Type Condo
Sub Type Condominium
Listing Status Sold
Purchase Type For Sale
Square Footage 1,378 sqft
Price per Sqft $257
Municipality Georgetown Twp
MLS Listing ID 24004631
Sold Date 03/04/24
Style Ranch
Bedrooms 2
Full Baths 2
Half Baths 1
HOA Fees $285/mo
HOA Y/N true
Originating Board Michigan Regional Information Center (MichRIC)
Year Built 2000
Annual Tax Amount $3,095
Tax Year 2023
Lot Size 38.373 Acres
Acres 38.37
Property Description
Welcome to this beautifully maintained Cedar Grove condo that's encompassed with natural light throughout, and neutral colors. The main floor features an open concept living room, dining area, kitchen with granite counter tops and updated stainless steel appliances. Beautiful French doors open up to the inviting four-season sun room that also leads to a private composite deck overlooking lots of green space and trees. Everything you need to live comfortably is on the main floor including laundry, half bath, and master suite that features a walk-in closet and a large bathroom. The lower level walkout would make a great guest suite with the second bedroom, bathroom, and spacious family room. The lower level also features plenty of room for an office space and a large storage area with built in shelving. This condominium is conveniently located near shopping centers, coffee shops, gas stations,restaurants and RiverTown Mall. Don't miss this incredible opportunity, schedule your showing today! The lower level also features plenty of room for an office space and a large storage area with built in shelving. This condominium is conveniently located near shopping centers, coffee shops, gas stations,restaurants and RiverTown Mall. Don't miss this incredible opportunity, schedule your showing today!
Location
State MI
County Ottawa
Area Grand Rapids - G
Direction 28th Ave (North of Pt Sheldon) to Cedar Grove
Rooms
Basement Daylight, Walk Out, Full
Interior
Interior Features Central Vacuum
Heating Forced Air
Cooling Central Air
Fireplace false
Window Features Storms,Screens,Insulated Windows,Bay/Bow
Appliance Dryer, Washer, Dishwasher, Microwave, Oven, Refrigerator
Laundry Main Level
Exterior
Exterior Feature Deck(s)
Parking Features Attached
Garage Spaces 2.0
View Y/N No
Garage Yes
Building
Lot Description Level
Story 1
Sewer Public Sewer
Water Public
Architectural Style Ranch
Structure Type Brick,Vinyl Siding
New Construction No
Schools
School District Hudsonville
Others
HOA Fee Include Trash,Snow Removal,Sewer,Lawn/Yard Care
Tax ID 70-14-21-405-106
Acceptable Financing Cash, FHA, VA Loan, MSHDA, Conventional
Listing Terms Cash, FHA, VA Loan, MSHDA, Conventional
Read Less
Want to know what your home might be worth? Contact us for a FREE valuation!

Our team is ready to help you sell your home for the highest possible price ASAP

GET MORE INFORMATION





