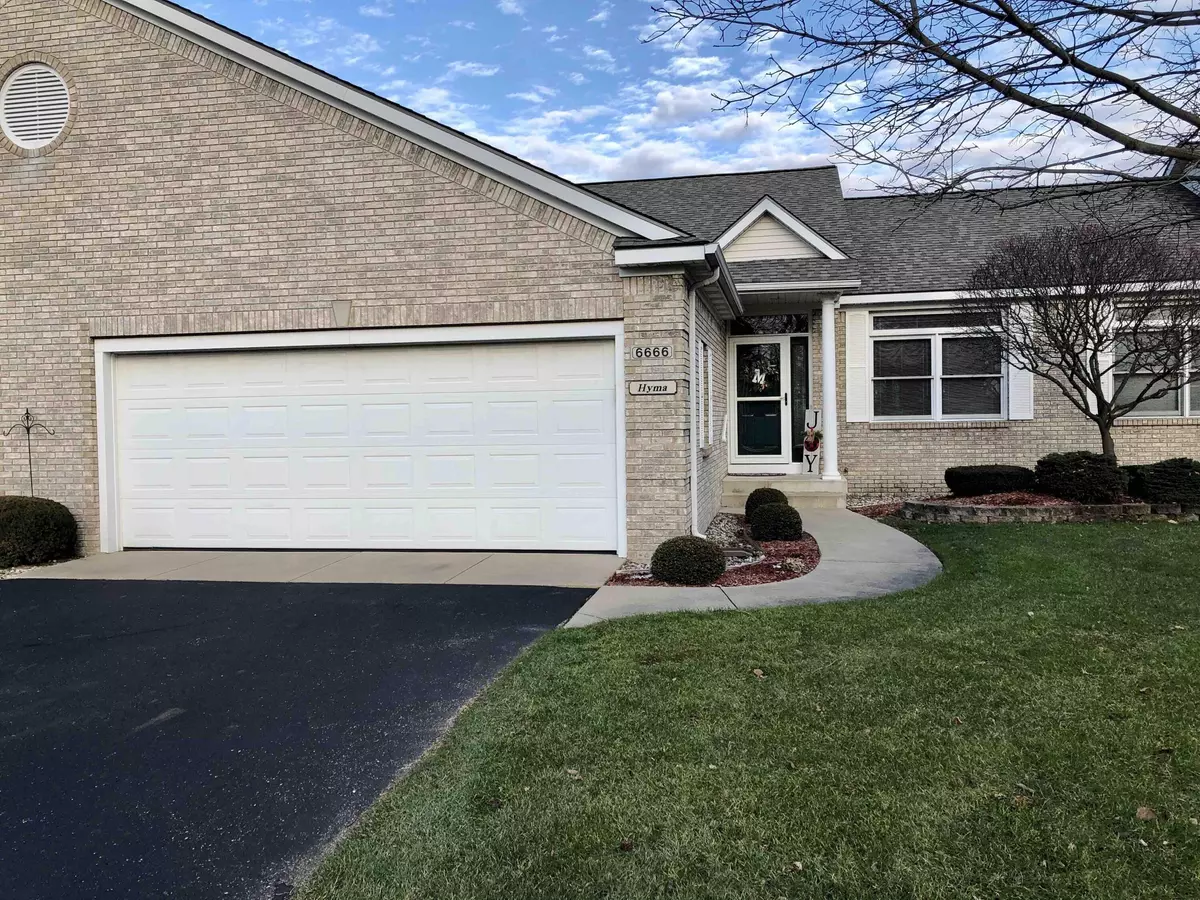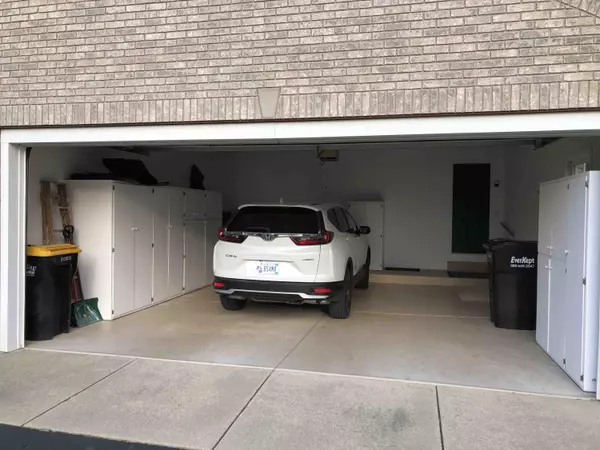$343,000
$349,995
2.0%For more information regarding the value of a property, please contact us for a free consultation.
6666 Cedargrove S #109 Jenison, MI 49428
2 Beds
3 Baths
1,410 SqFt
Key Details
Sold Price $343,000
Property Type Condo
Sub Type Condominium
Listing Status Sold
Purchase Type For Sale
Square Footage 1,410 sqft
Price per Sqft $243
Municipality Georgetown Twp
Subdivision Cedar Grove Condo
MLS Listing ID 24000173
Sold Date 03/01/24
Style Ranch
Bedrooms 2
Full Baths 2
Half Baths 1
HOA Fees $285/mo
HOA Y/N true
Originating Board Michigan Regional Information Center (MichRIC)
Year Built 2000
Annual Tax Amount $3,498
Tax Year 2023
Lot Size 38.373 Acres
Acres 38.37
Lot Dimensions condo
Property Description
Walk in to this immaculate Cedar Grove condo with today's décor, neutral colors and lots of natural lighting. Main floor features open concept living room, dining area and kitchen with lunch counter and updated stainless steel appliances. Expansive French doors open up to the inviting four-season sunroom with a private deck. Everything you need to live comfortably is on the main floor including laundry, guest bath, and master suite that features a walk-in closet and a large shower and Roman soaking tub in the bathroom. Walkout lower level would make a great guest suite with the second bedroom, bathroom, and spacious L shaped family room that leaves room for a study or office. You will also find plenty of storage space in the basement and in the custom built cabinets in the garage. New Furnace in 2019. $285 HOA fee includes sewer, water, trash, lawn, and snow; additional $600 annual assessment for 2 years for road improvements. New Furnace in 2019. $285 HOA fee includes sewer, water, trash, lawn, and snow; additional $600 annual assessment for 2 years for road improvements.
Location
State MI
County Ottawa
Area Grand Rapids - G
Direction 28th Ave, North from Port Sheldon St, West on Cedar Grove South
Rooms
Basement Walk Out, Other, Full
Interior
Interior Features Attic Fan, Garage Door Opener, Laminate Floor, Water Softener/Owned, Kitchen Island, Eat-in Kitchen, Pantry
Heating Forced Air, Natural Gas
Cooling Central Air
Fireplace false
Window Features Storms,Screens,Insulated Windows
Appliance Dryer, Washer, Disposal, Dishwasher, Microwave, Range, Refrigerator
Laundry Laundry Room
Exterior
Exterior Feature Patio, Deck(s)
Parking Features Attached, Paved
Garage Spaces 2.0
Utilities Available Phone Available, Public Water Available, Public Sewer Available, Natural Gas Available, Electric Available, Cable Available, Broadband Available, Phone Connected, Natural Gas Connected
Amenities Available Pets Allowed
View Y/N No
Street Surface Paved
Garage Yes
Building
Lot Description Level
Story 1
Sewer Public Sewer
Water Public
Architectural Style Ranch
Structure Type Vinyl Siding,Brick
New Construction No
Schools
School District Hudsonville
Others
HOA Fee Include Water,Trash,Snow Removal,Sewer,Lawn/Yard Care
Tax ID 70-14-21-405-109
Acceptable Financing Cash, FHA, Conventional
Listing Terms Cash, FHA, Conventional
Read Less
Want to know what your home might be worth? Contact us for a FREE valuation!

Our team is ready to help you sell your home for the highest possible price ASAP

GET MORE INFORMATION





