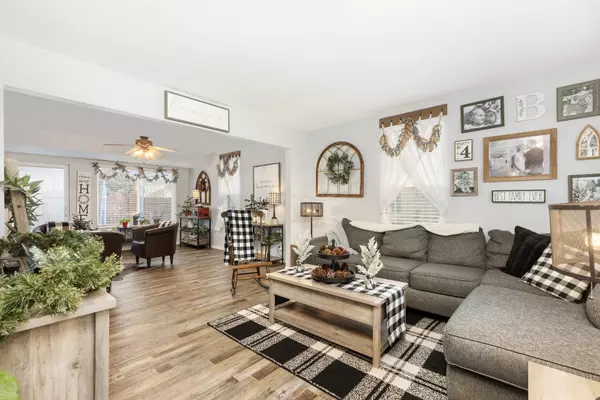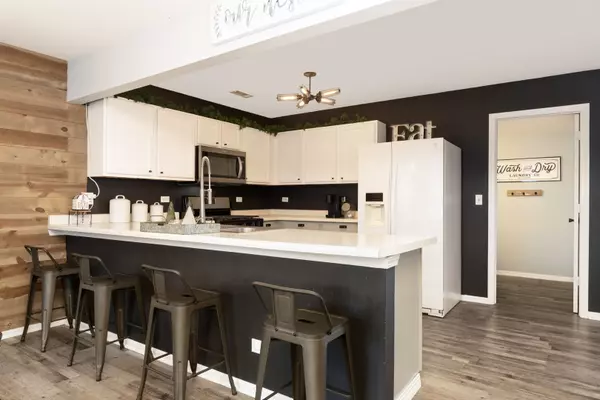$332,500
$329,000
1.1%For more information regarding the value of a property, please contact us for a free consultation.
898 Serendipity DR Aurora, IL 60504
3 Beds
2.5 Baths
1,728 SqFt
Key Details
Sold Price $332,500
Property Type Single Family Home
Sub Type Detached Single
Listing Status Sold
Purchase Type For Sale
Square Footage 1,728 sqft
Price per Sqft $192
Subdivision Hometown
MLS Listing ID 11968931
Sold Date 03/08/24
Style Colonial
Bedrooms 3
Full Baths 2
Half Baths 1
HOA Fees $83/mo
Year Built 2002
Annual Tax Amount $5,032
Tax Year 2022
Lot Dimensions 61.14 X 88.47
Property Description
Step into this inviting 3-bedroom, 2.1-bathroom residence, where a myriad of updates awaits you. The kitchen boasts brand-new appliances installed in 2023, while the entire home features fresh flooring and newly installed carpeting upstairs. Experience enhanced bathrooms with upgraded vanities, and revel in the convenience of a new water heater from 2022. The residence offers ample space, featuring a spacious living room, family room, and an additional loft area upstairs that opens up to a balcony. Delight in the outdoors on your covered porch, taking in views of parks, walking paths, and open spaces right from the comfort of your own home. Additionally, enjoy the privacy of a fenced-in backyard.. Don't let this opportunity slip away-schedule your private tour today and make this fabulous home yours!
Location
State IL
County Kane
Area Aurora / Eola
Rooms
Basement None
Interior
Heating Natural Gas, Forced Air
Cooling Central Air
Equipment Humidifier
Fireplace N
Appliance Range, Microwave, Dishwasher, Refrigerator, Washer, Dryer, Disposal
Exterior
Parking Features Attached
Garage Spaces 2.0
Community Features Park, Lake, Curbs, Sidewalks, Street Lights, Street Paved
Roof Type Asphalt
Building
Lot Description Corner Lot
Sewer Public Sewer, Sewer-Storm
Water Public
New Construction false
Schools
Elementary Schools Olney C Allen Elementary School
Middle Schools Henry W Cowherd Middle School
High Schools East High School
School District 131 , 131, 131
Others
HOA Fee Include Insurance,Snow Removal,None
Ownership Fee Simple w/ HO Assn.
Special Listing Condition None
Read Less
Want to know what your home might be worth? Contact us for a FREE valuation!

Our team is ready to help you sell your home for the highest possible price ASAP

© 2024 Listings courtesy of MRED as distributed by MLS GRID. All Rights Reserved.
Bought with Shimoli Trivedi • ARNI Realty Incorporated

GET MORE INFORMATION





