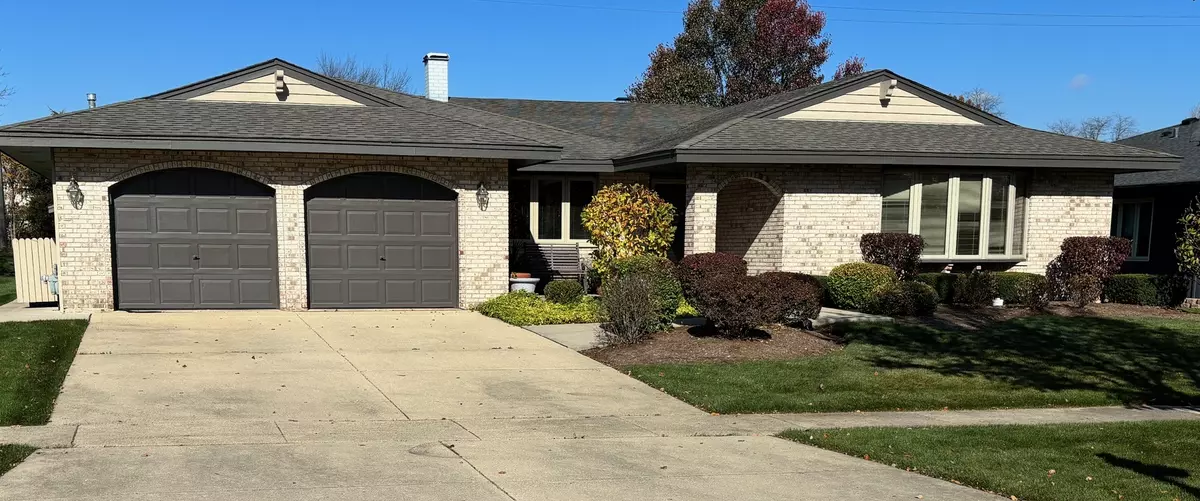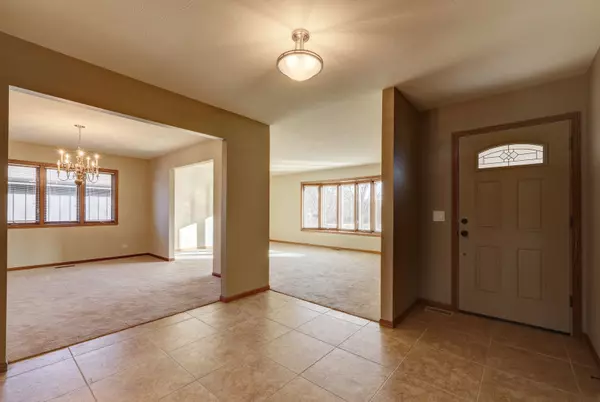$487,500
$509,896
4.4%For more information regarding the value of a property, please contact us for a free consultation.
1174 Waltham LN Bartlett, IL 60103
4 Beds
2.5 Baths
2,674 SqFt
Key Details
Sold Price $487,500
Property Type Single Family Home
Sub Type Detached Single
Listing Status Sold
Purchase Type For Sale
Square Footage 2,674 sqft
Price per Sqft $182
Subdivision Weathersfield Of Bartlett
MLS Listing ID 11958555
Sold Date 03/08/24
Style Ranch
Bedrooms 4
Full Baths 2
Half Baths 1
Year Built 1989
Annual Tax Amount $8,629
Tax Year 2022
Lot Size 10,759 Sqft
Lot Dimensions 80X135
Property Description
This rarely available 2,674 sq ft semi-custom brick-faced ranch is an entertainer's dream. This home welcomes you with a formal living room, separate dining room, and spacious family room designed for gatherings. The heart of the family room is graced by a stunning brick, gas-start fireplace, creating a warm and inviting atmosphere. Completing the picture is a convenient dry bar, thoughtfully equipped with a beverage fridge for added sophistication and ease during your hosting endeavors. The spacious gourmet kitchen has been tastefully updated with high-end Wood-mode Brookhaven custom cabinetry featuring dove-tailed drawers with dividers, rollouts and spice rack. Silestone quartz countertops and stainless steel appliances, including a separate electric wall oven and warming drawer. The expansive private master bedroom suite boasts a generously-sized walk-in closet with built-in organizers and an oversized master bath. The master bath is a luxurious retreat, featuring a large corner Jacuzzi tub, a separate shower, and double vanity sinks with opulent Corian countertops. Additionally, there are three spacious bedrooms two with built-in closet organizers, with easy access to a fully updated bath featuring a deep soaker tub, two shower heads, and Corian surround. The home also features a spacious updated powder room, convenient laundry room, and storage room. The fourth bedroom is currently utilized as an office, showcasing beautiful built-in custom cherry cabinets and a center desk with granite countertops all included in the sale. Outdoor spaces further enhance the home's appeal, including a park-like private backyard adjacent to open space, an enclosed porch and the option to enjoy beautiful nights on either the private 12'x10'' paver brick patio or the front 16'x10' courtyard patio. Furthermore, the property includes a 2.5 car heated garage for added convenience and comfort. Call your agent today!
Location
State IL
County Du Page
Area Bartlett
Rooms
Basement None
Interior
Interior Features Bar-Dry, First Floor Bedroom, First Floor Laundry, First Floor Full Bath, Built-in Features, Walk-In Closet(s), Some Carpeting, Some Window Treatmnt, Drapes/Blinds, Separate Dining Room
Heating Natural Gas, Forced Air
Cooling Central Air
Fireplaces Number 1
Fireplaces Type Wood Burning, Gas Starter
Equipment CO Detectors, Ceiling Fan(s), Water Heater-Gas
Fireplace Y
Appliance Range, Microwave, Dishwasher, Refrigerator, Washer, Dryer, Disposal, Stainless Steel Appliance(s), Wine Refrigerator, Built-In Oven, Gas Cooktop, Gas Oven, Electric Oven
Laundry Electric Dryer Hookup, Sink
Exterior
Exterior Feature Brick Paver Patio, Storms/Screens
Parking Features Attached
Garage Spaces 2.5
Community Features Park, Curbs, Sidewalks, Street Lights, Street Paved
Roof Type Asphalt
Building
Lot Description Backs to Open Grnd, Sidewalks
Sewer Sewer-Storm
Water Lake Michigan
New Construction false
Schools
Elementary Schools Liberty Elementary School
Middle Schools Kenyon Woods Middle School
High Schools South Elgin High School
School District 46 , 46, 46
Others
HOA Fee Include None
Ownership Fee Simple
Special Listing Condition None
Read Less
Want to know what your home might be worth? Contact us for a FREE valuation!

Our team is ready to help you sell your home for the highest possible price ASAP

© 2024 Listings courtesy of MRED as distributed by MLS GRID. All Rights Reserved.
Bought with Jacqueline Casino • Redfin Corporation

GET MORE INFORMATION





