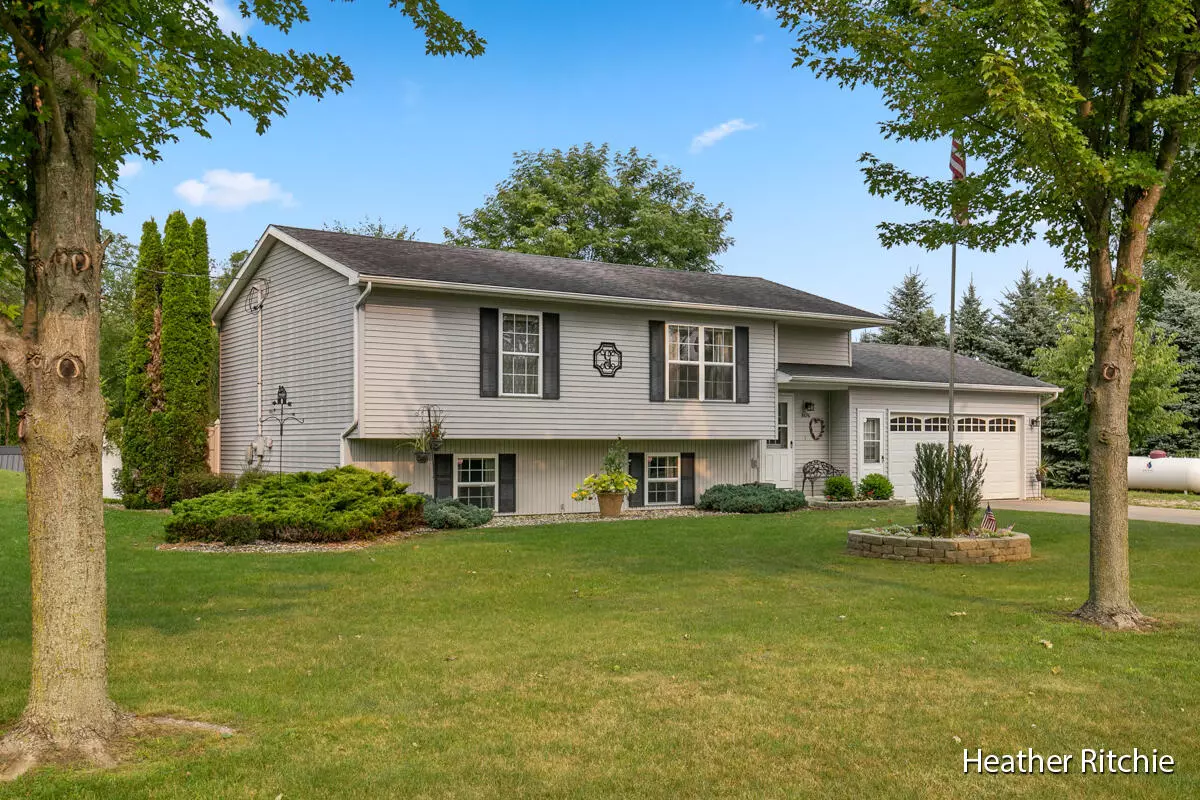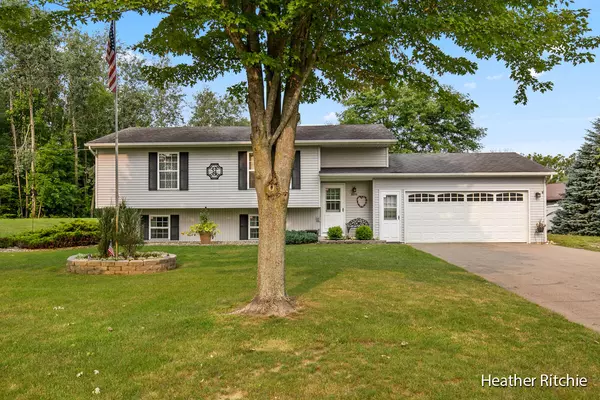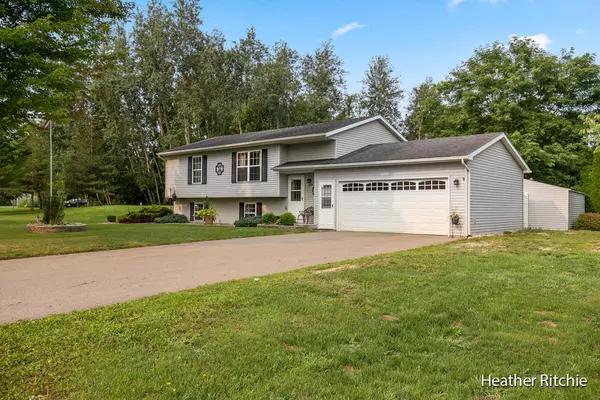$319,900
$319,900
For more information regarding the value of a property, please contact us for a free consultation.
8676 Cory Drive Delton, MI 49046
3 Beds
2 Baths
1,040 SqFt
Key Details
Sold Price $319,900
Property Type Single Family Home
Sub Type Single Family Residence
Listing Status Sold
Purchase Type For Sale
Square Footage 1,040 sqft
Price per Sqft $307
Municipality Orangeville Twp
MLS Listing ID 23028682
Sold Date 03/08/24
Style Bi-Level
Bedrooms 3
Full Baths 2
HOA Fees $20/ann
HOA Y/N true
Year Built 2003
Annual Tax Amount $1,812
Tax Year 2023
Lot Size 0.894 Acres
Acres 0.89
Lot Dimensions 325x220x70x220
Property Description
Dreamy Lake Access Retreat In A Country Setting! A paradise for the outdoors person looking for privacy & a fenced in backyard providing safety for children &/or pets! A ''BiLevel'' with 3 beds, 2 baths, a screened in porch, & 2 large storage sheds, all on over 3/4 beautiful acres (between 2 lots combined) with access to private, no-wake Crystal Lake! Crystal Lake is a great lake for swimming & fishing! This home is very close to all the lakes and recreational opportunities in Yankee Springs! This is a one of a kind find! Within driving distance of Grand Rapids, Kalamazoo, Battle Creek & Hastings!
Location
State MI
County Barry
Area Greater Kalamazoo - K
Direction From US 131: Take the Shelbyville exit east until you dead end into Marsh Road. Turn right on Marsh Road. Turn left on 9-Mile Road. Turn right on Lindsey Road. Turn left on Enzian Road. Turn left on Bever Road. Turn left on Cory Drive. The home is about half-way down the street on the left hand side of the road.
Rooms
Other Rooms Shed(s)
Basement Daylight, Full
Interior
Interior Features Ceiling Fan(s), Garage Door Opener, Kitchen Island
Heating Forced Air
Cooling Central Air
Fireplace false
Appliance Washer, Refrigerator, Range, Oven, Microwave, Dryer, Dishwasher
Laundry Laundry Room
Exterior
Exterior Feature Fenced Back, Scrn Porch
Parking Features Attached
Garage Spaces 2.0
Amenities Available Boat Launch
Waterfront Description Lake
View Y/N No
Street Surface Paved
Garage Yes
Building
Lot Description Level, Cul-De-Sac
Story 2
Sewer Septic Tank
Water Well
Architectural Style Bi-Level
Structure Type Vinyl Siding
New Construction No
Schools
School District Delton-Kellogg
Others
Tax ID 11-070-011-00
Acceptable Financing Cash, FHA, VA Loan, Conventional
Listing Terms Cash, FHA, VA Loan, Conventional
Read Less
Want to know what your home might be worth? Contact us for a FREE valuation!

Our team is ready to help you sell your home for the highest possible price ASAP
GET MORE INFORMATION





