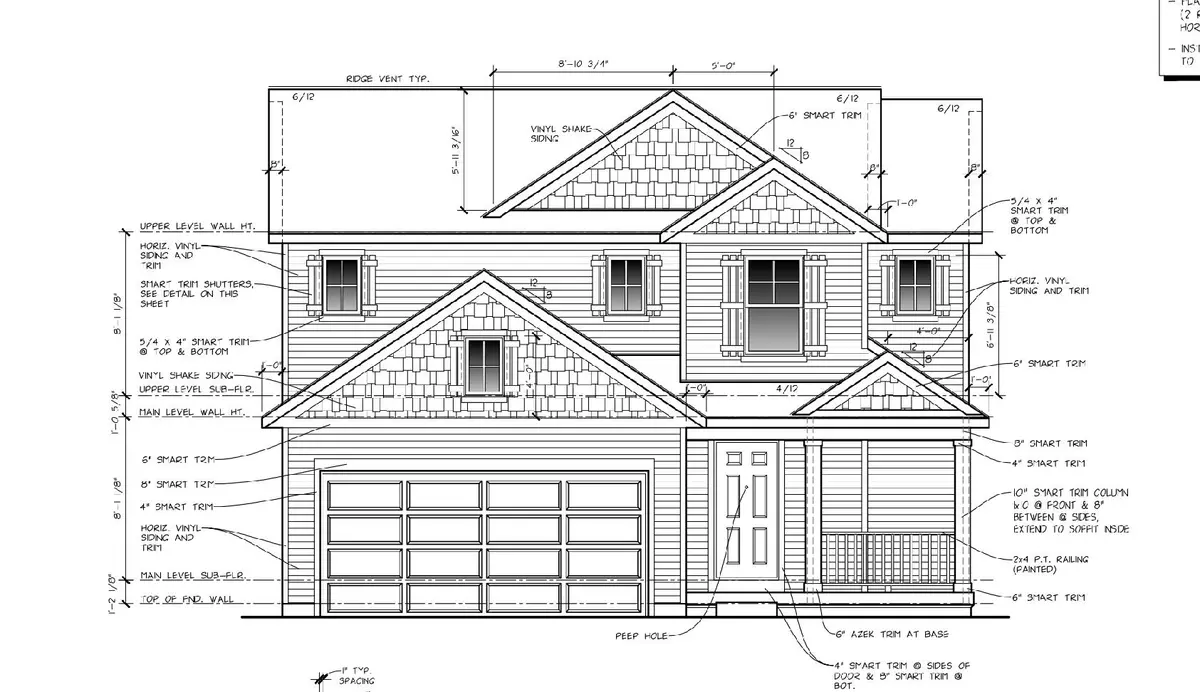$394,532
$362,900
8.7%For more information regarding the value of a property, please contact us for a free consultation.
8259 Cooks Corner Drive Byron Center, MI 49315
3 Beds
3 Baths
1,665 SqFt
Key Details
Sold Price $394,532
Property Type Single Family Home
Sub Type Single Family Residence
Listing Status Sold
Purchase Type For Sale
Square Footage 1,665 sqft
Price per Sqft $236
Municipality Gaines Twp
Subdivision Cooks Crossing
MLS Listing ID 23139976
Sold Date 03/08/24
Style Contemporary
Bedrooms 3
Full Baths 2
Half Baths 1
HOA Fees $39/ann
HOA Y/N true
Originating Board Michigan Regional Information Center (MichRIC)
Year Built 2023
Property Description
CCSFSO085 - Welcome home to the Rowan Floorplan. Enter the home through your front porch and find a beautiful stairway leading to the second floor or go through the two-car garage and the mudroom and powder room.
Straight ahead of the entryway, you will find a spacious family room that flows into the dining room and kitchen, creating an easy transition between rooms. The kitchen is a culinary dream and includes a spacious island, double sink, wide counters on either side of the oven, and a walk-in pantry. Upstairs you'll find the owner's suite, 2 additional bedrooms, a full bath and laundry. The lower level is ready for all of your future plans.
Location
State MI
County Kent
Area Grand Rapids - G
Direction Eastern Ave. to 84th St. to Cooks Corner Dr. to Home.
Rooms
Basement Full
Interior
Interior Features Pantry
Heating Forced Air, Natural Gas
Cooling Central Air
Fireplace false
Window Features Insulated Windows
Laundry Upper Level
Exterior
Exterior Feature Porch(es), Deck(s)
Parking Features Attached, Paved
Garage Spaces 2.0
Utilities Available Phone Available, Public Water Available, Public Sewer Available, Natural Gas Available, Electric Available, Natural Gas Connected
Amenities Available Pets Allowed
View Y/N No
Street Surface Paved
Garage Yes
Building
Lot Description Sidewalk
Story 2
Sewer Public Sewer
Water Public
Architectural Style Contemporary
Structure Type Vinyl Siding
New Construction Yes
Schools
School District Byron Center
Others
HOA Fee Include Snow Removal
Tax ID 41-22-17-310-085
Acceptable Financing Cash, Conventional
Listing Terms Cash, Conventional
Read Less
Want to know what your home might be worth? Contact us for a FREE valuation!

Our team is ready to help you sell your home for the highest possible price ASAP
GET MORE INFORMATION

