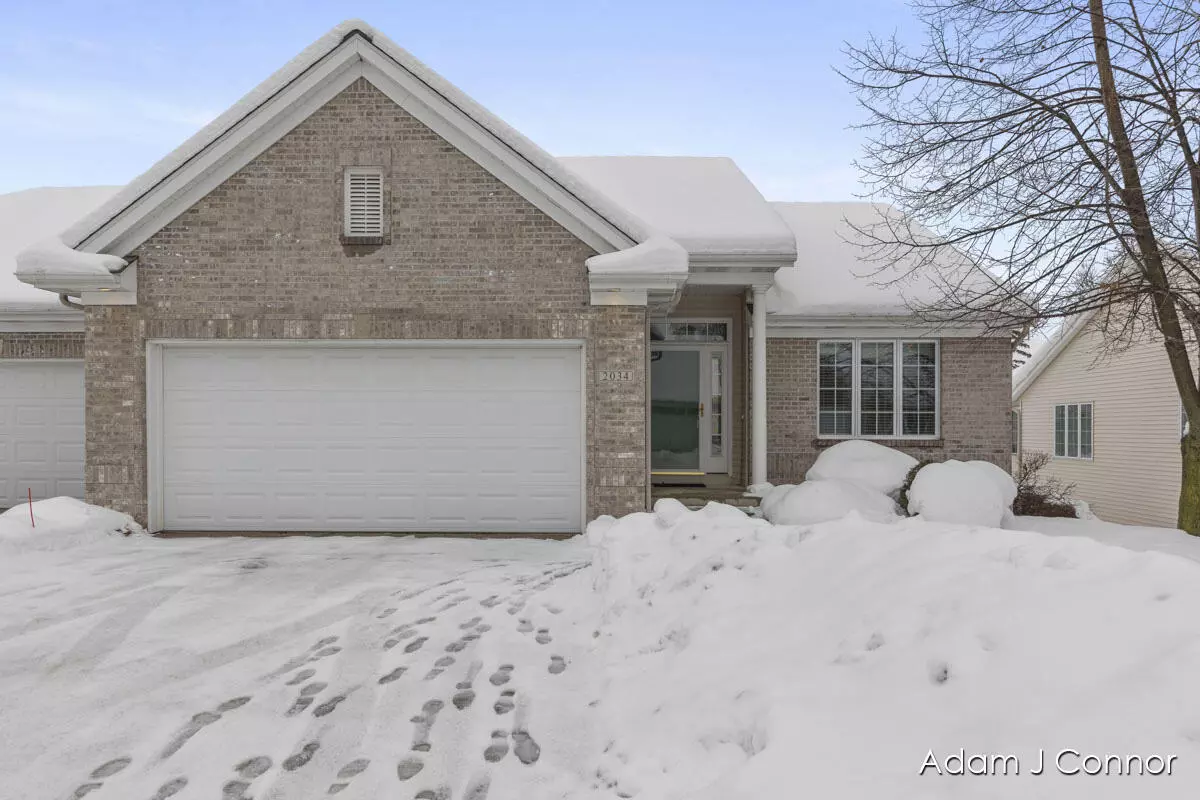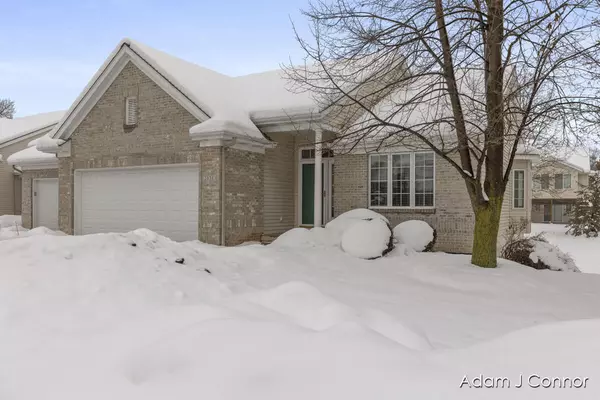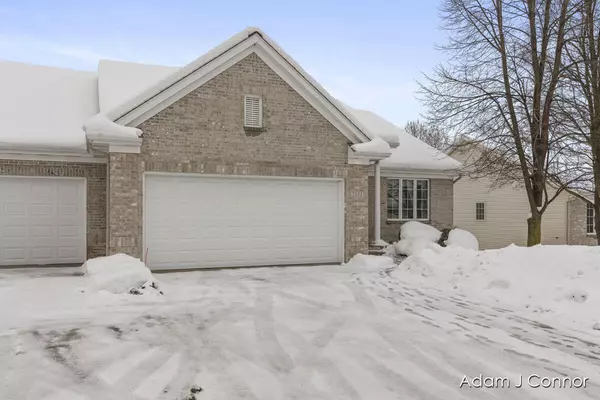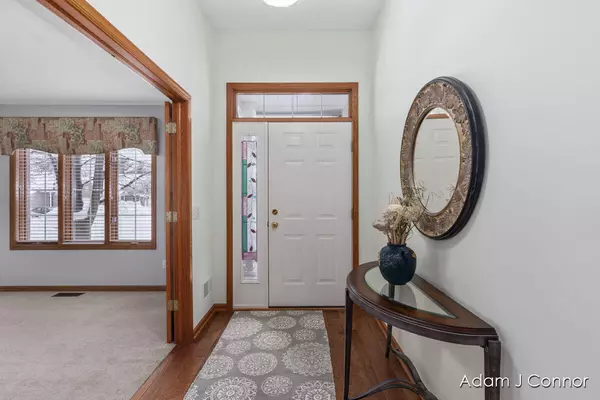$375,000
$375,000
For more information regarding the value of a property, please contact us for a free consultation.
2034 Palmerton NE Court Grand Rapids, MI 49505
2 Beds
3 Baths
1,403 SqFt
Key Details
Sold Price $375,000
Property Type Condo
Sub Type Condominium
Listing Status Sold
Purchase Type For Sale
Square Footage 1,403 sqft
Price per Sqft $267
Municipality City of Grand Rapids
Subdivision Maple Grove
MLS Listing ID 24004563
Sold Date 02/28/24
Style Ranch
Bedrooms 2
Full Baths 2
Half Baths 1
HOA Fees $390/mo
HOA Y/N true
Originating Board Michigan Regional Information Center (MichRIC)
Year Built 2002
Annual Tax Amount $3,430
Tax Year 2023
Property Description
Highly desirable End Unit Condo available in the Maple Grove Association! Closely located by Knapp's Corner, this well maintained condo features 2 bedrooms; 2.5 baths; year-round sunroom; main level laundry, and a walkout basement. Main level floor plan flows nicely from the entryway, bringing you to tall Cathedral ceilings hovering over the living room fireplace and dining area. Open Kitchen has plenty of storage and hard surface counter space overlooking it all, and includes all appliances. The primary bedroom has its own large bathroom and walk-in closet, which will circle you back to the laundry area. Downstairs, the Lower level walk-out living area that is great for entertaining and features another bedroom; bathroom; office or non-conforming bedroom, and PLENTY of storage. Very nice place awaiting its new owner. Offers will be reviewed on Monday, 1/29 @ 3pm Very nice place awaiting its new owner. Offers will be reviewed on Monday, 1/29 @ 3pm
Location
State MI
County Kent
Area Grand Rapids - G
Direction KNAPP St to Dean Lake Ave, N on Dean Lake, W into Maple Grove
Rooms
Basement Daylight, Walk Out
Interior
Interior Features Ceiling Fans, Pantry
Heating Forced Air, Natural Gas
Cooling Central Air
Fireplaces Number 1
Fireplaces Type Gas Log, Family
Fireplace true
Window Features Garden Window(s),Window Treatments
Appliance Dryer, Washer, Dishwasher, Microwave, Oven, Refrigerator
Laundry Main Level
Exterior
Exterior Feature Balcony, Porch(es)
Parking Features Attached
Garage Spaces 2.0
Utilities Available Phone Available, Storm Sewer Available, Public Water Available, Public Sewer Available, Natural Gas Available, Electric Available, Cable Available, Broadband Available, Phone Connected, Natural Gas Connected, High-Speed Internet Connected, Cable Connected
Amenities Available Pets Allowed
View Y/N No
Street Surface Paved
Handicap Access 36 Inch Entrance Door, 36' or + Hallway, Grab Bar Mn Flr Bath
Garage Yes
Building
Lot Description Cul-De-Sac
Story 1
Sewer Public Sewer
Water Public
Architectural Style Ranch
Structure Type Vinyl Siding,Brick
New Construction No
Schools
School District Grand Rapids
Others
HOA Fee Include Water,Trash,Snow Removal,Sewer,Lawn/Yard Care
Tax ID 41-14-09-453-071
Acceptable Financing Cash, Conventional
Listing Terms Cash, Conventional
Read Less
Want to know what your home might be worth? Contact us for a FREE valuation!

Our team is ready to help you sell your home for the highest possible price ASAP
GET MORE INFORMATION





