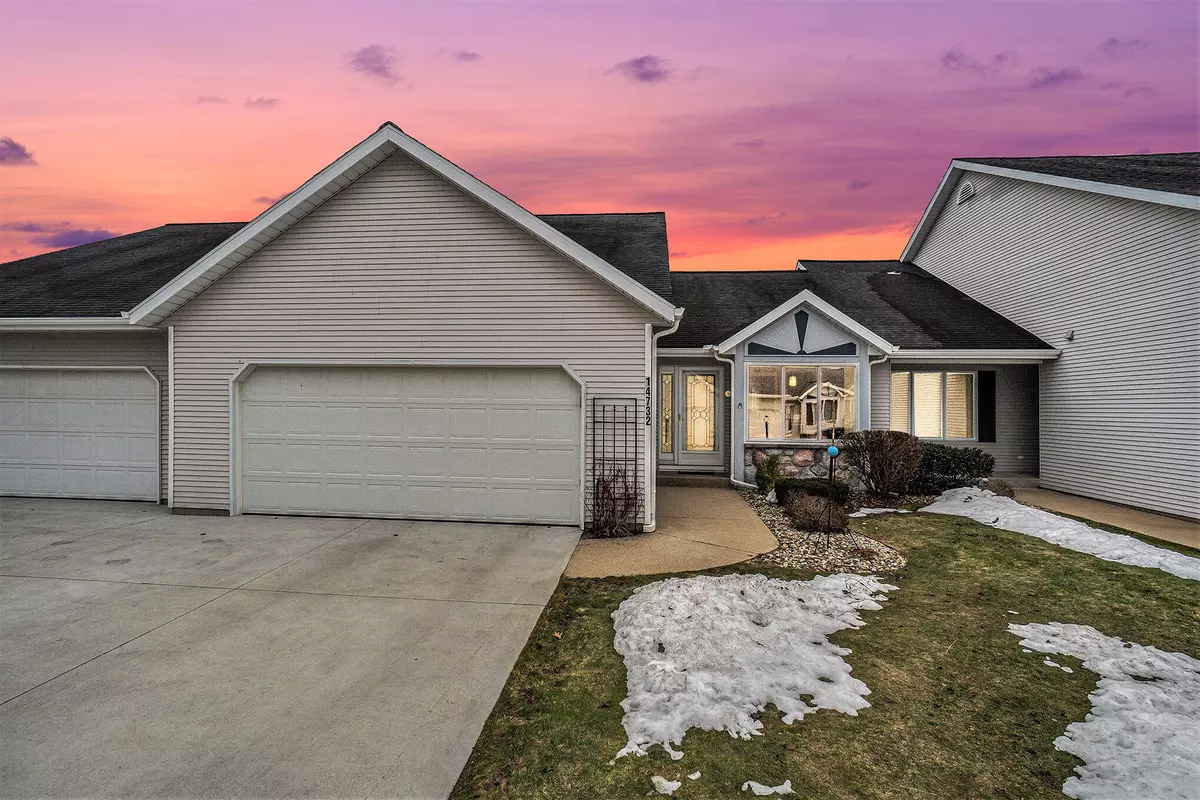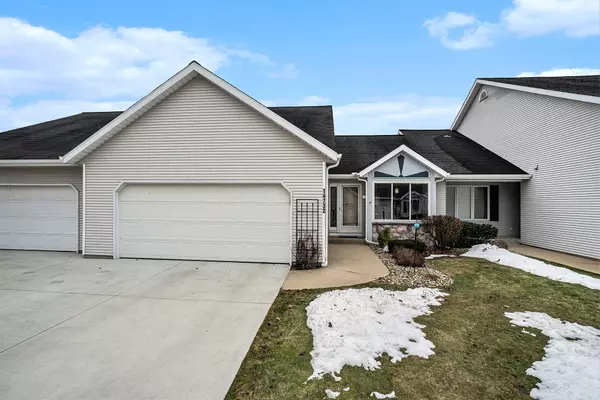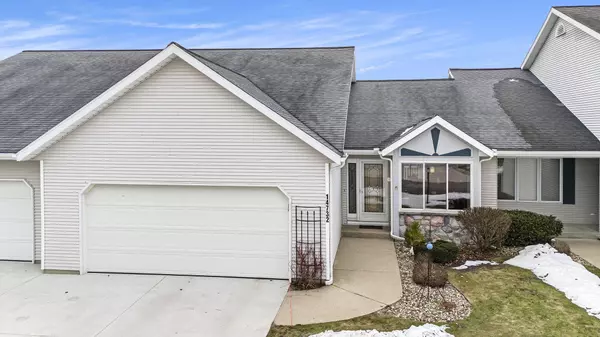$309,300
$309,900
0.2%For more information regarding the value of a property, please contact us for a free consultation.
14732 Anchor Court Holland, MI 49424
3 Beds
2 Baths
1,148 SqFt
Key Details
Sold Price $309,300
Property Type Condo
Sub Type Condominium
Listing Status Sold
Purchase Type For Sale
Square Footage 1,148 sqft
Price per Sqft $269
Municipality Park Twp
Subdivision Nautical Nook Condominium
MLS Listing ID 24007112
Sold Date 03/11/24
Style Ranch
Bedrooms 3
Full Baths 2
HOA Fees $285/mo
HOA Y/N true
Originating Board Michigan Regional Information Center (MichRIC)
Year Built 1994
Annual Tax Amount $1,994
Tax Year 2023
Property Description
Offer submission deadline is set for Monday Feb 19th at 6:00 pm. Welcome to this wonderful waterfront condo in Nautical Nook! This home features an extra deep 2 stall garage, 3 beds, 2 full baths, a finished walkout lower level, and a wonderful deck overlooking one of the ponds in Nautical Nook. Lots of updating has been done and this condo is move in ready. The furnace was new in 2021. The main floor has cathedral ceilings that make the home feel very spacious. The laundry is located conveniently on the main floor. This home has plenty of storage and great driveway parking for visitors. Don't wait! Contact your agent today to schedule a private showing.
Location
State MI
County Ottawa
Area Holland/Saugatuck - H
Direction Butternut to 146th, South to Anchor Ct, West to home on the left. OR, Riley St to Port Dr, North to Anchor Ct, West to home on the left.
Body of Water Private Pond
Rooms
Basement Walk Out, Full
Interior
Interior Features Garage Door Opener, Laminate Floor
Heating Forced Air, Natural Gas
Cooling Central Air
Fireplace false
Appliance Dishwasher, Range, Refrigerator
Laundry Laundry Room, Main Level
Exterior
Exterior Feature Patio, Deck(s)
Parking Features Attached, Concrete, Driveway
Garage Spaces 2.0
Amenities Available Pets Allowed
Waterfront Description Assoc Access,No Wake,Shared Frontage,Pond
View Y/N No
Street Surface Paved
Garage Yes
Building
Story 1
Sewer Public Sewer
Water Public
Architectural Style Ranch
Structure Type Vinyl Siding,Stone
New Construction No
Schools
School District West Ottawa
Others
HOA Fee Include Trash,Snow Removal,Lawn/Yard Care
Tax ID 70-15-12-451-020
Acceptable Financing Cash, Conventional
Listing Terms Cash, Conventional
Read Less
Want to know what your home might be worth? Contact us for a FREE valuation!

Our team is ready to help you sell your home for the highest possible price ASAP

GET MORE INFORMATION





