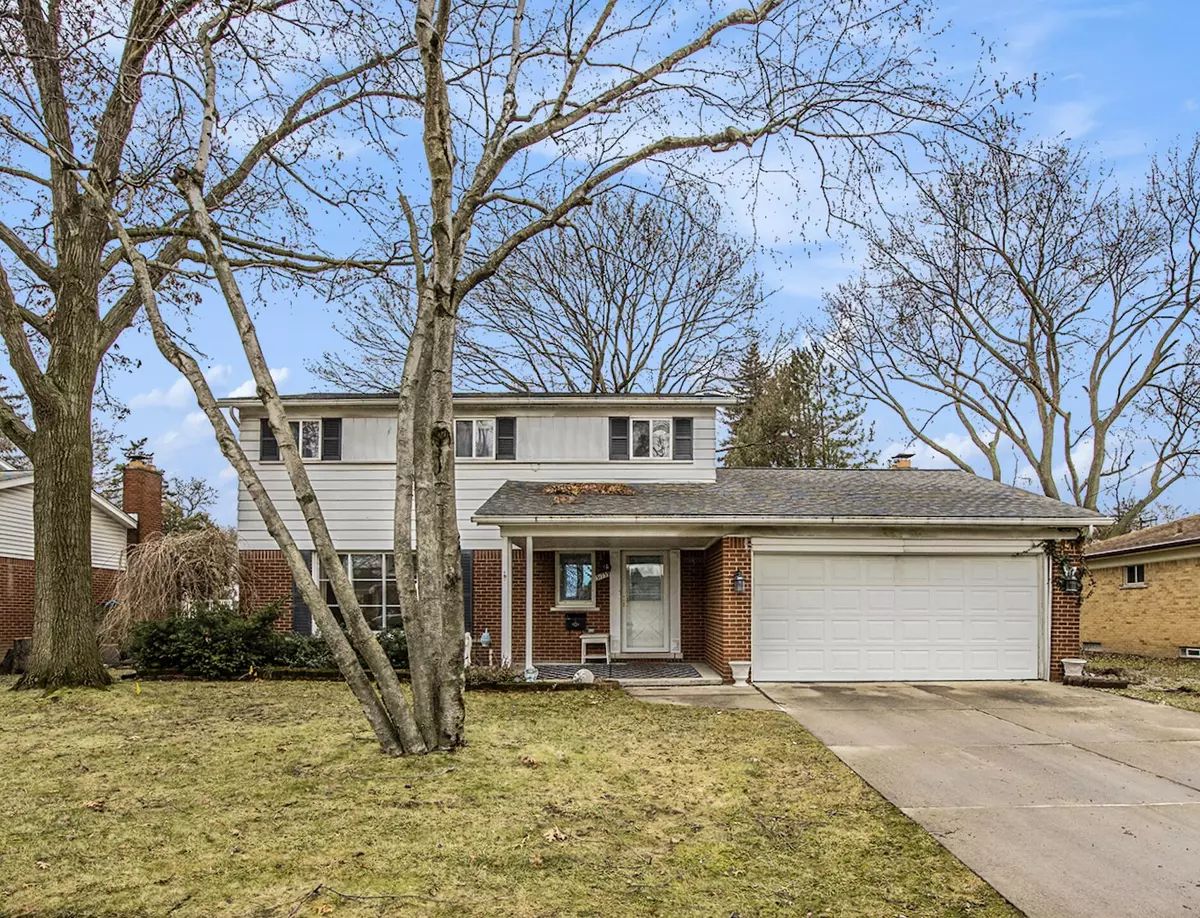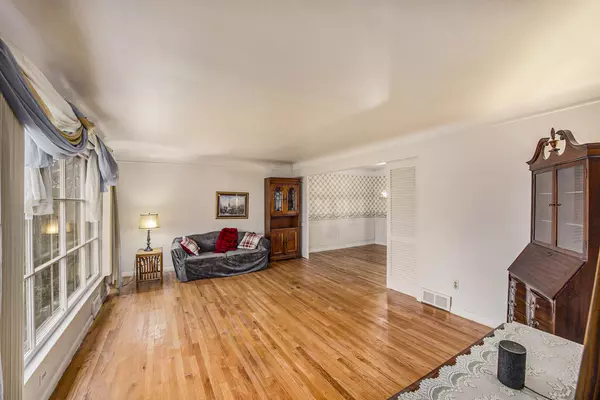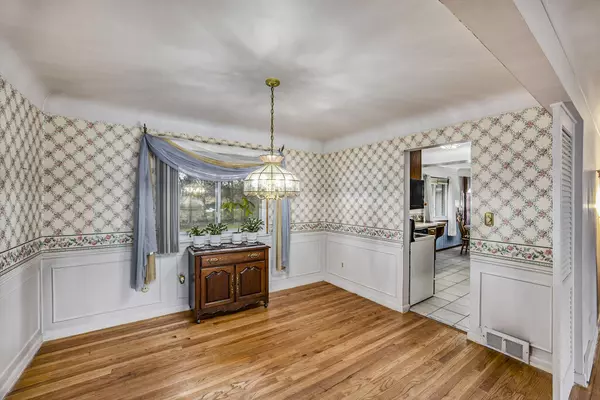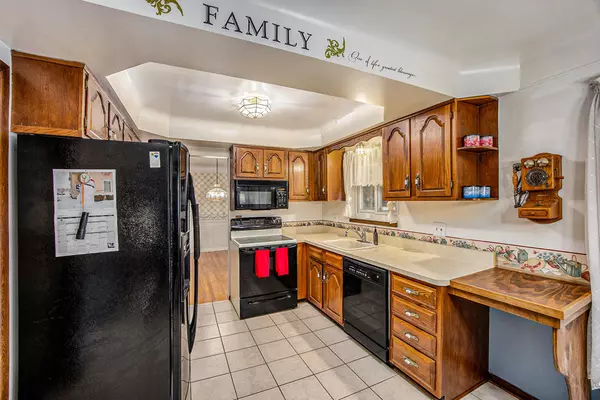$268,000
$269,999
0.7%For more information regarding the value of a property, please contact us for a free consultation.
31739 Wellston Drive Warren, MI 48093
3 Beds
2 Baths
1,923 SqFt
Key Details
Sold Price $268,000
Property Type Single Family Home
Sub Type Single Family Residence
Listing Status Sold
Purchase Type For Sale
Square Footage 1,923 sqft
Price per Sqft $139
Municipality Warren
MLS Listing ID 24005679
Sold Date 03/13/24
Style Colonial
Bedrooms 3
Full Baths 1
Half Baths 1
Year Built 1961
Annual Tax Amount $3,855
Tax Year 2023
Lot Size 9,148 Sqft
Acres 0.21
Lot Dimensions 70 x 131
Property Description
Charming Colonial with 2-car garage, boasting hardwood floors throughout.
The upper level features 3 spacious bedrooms, full bath with double vanity.
The main level boasts a formal living room with generous natural light, an inviting eat-in kitchen with abundant cupboard and pantry space, formal dining room, a cozy great room with a natural fireplace, convenient half bath, and a three-season room leading to a fenced rear yard. *ALL APPLIANCES ARE INCLUDED*
Recent updates include a new roof in 2021, sump pump with battery back up, foundation stabilization, and basement waterproofing completed in Jan. 2024, and a 2018 water heater.
A perfect blend of comfort and functionality awaits in this well-maintained home with a partially finished basement. The Basement is partially finished and includes a workshop. Basement stove and refrigerator are included in the sale. The Basement is partially finished and includes a workshop. Basement stove and refrigerator are included in the sale.
Location
State MI
County Macomb
Area Macomb County - 50
Direction From Hoover, Turn West onto Masonic, then turn South onto Wellston. House is on the Right.
Rooms
Basement Partial
Interior
Interior Features Ceiling Fan(s), Garage Door Opener, Eat-in Kitchen, Pantry
Heating Forced Air
Cooling Central Air
Fireplaces Number 1
Fireplaces Type Family Room, Wood Burning
Fireplace true
Appliance Washer, Refrigerator, Range, Microwave, Dryer, Dishwasher
Laundry In Basement
Exterior
Exterior Feature Fenced Back, Porch(es), 3 Season Room
Parking Features Attached
Garage Spaces 2.0
Utilities Available Cable Connected, High-Speed Internet
View Y/N No
Street Surface Paved
Garage Yes
Building
Lot Description Sidewalk
Story 2
Sewer Public Sewer
Water Public
Architectural Style Colonial
Structure Type Brick,Vinyl Siding
New Construction No
Schools
School District Warren Con
Others
Tax ID 12-13-03-426-021
Acceptable Financing Cash, FHA, VA Loan, MSHDA, Conventional
Listing Terms Cash, FHA, VA Loan, MSHDA, Conventional
Read Less
Want to know what your home might be worth? Contact us for a FREE valuation!

Our team is ready to help you sell your home for the highest possible price ASAP
GET MORE INFORMATION





