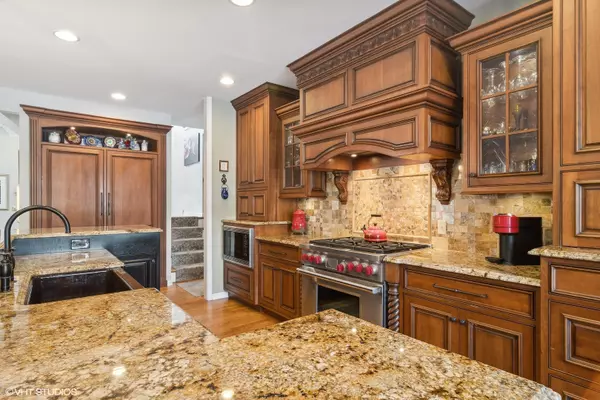$925,000
$899,000
2.9%For more information regarding the value of a property, please contact us for a free consultation.
2604 Breckenridge LN Naperville, IL 60565
5 Beds
5 Baths
3,464 SqFt
Key Details
Sold Price $925,000
Property Type Single Family Home
Sub Type Detached Single
Listing Status Sold
Purchase Type For Sale
Square Footage 3,464 sqft
Price per Sqft $267
Subdivision Breckenridge Estates
MLS Listing ID 11963884
Sold Date 03/15/24
Style Georgian
Bedrooms 5
Full Baths 5
HOA Fees $70/ann
Year Built 1995
Annual Tax Amount $14,919
Tax Year 2022
Lot Dimensions 103X140X91X141
Property Description
Spectacular home in Breckenridge Estates! Stately red brick, Bespoke Front Door. Situated on a beautiful large corner lot. ~~ Extensive lush green gardens & pathway to back patio make this home shine (and very private!) in Spring, Summer & gorgeous in Fall. Excellent Timeless floor plan with Custom ceilings. Front office could be 6th bedroom/bath ~~ STELLAR KITCHEN has WOLF range, warming drawer, SUBZERO Frig, Estate quality cabinetry & farm sink. Exquisite light filled family room. All hardwood 1st floor & upper hall. 3 full baths up. AMAZING Primary bedroom suite- renovated to perfection. ~~ Huge Finished bsmt w/5th bedroom. Side load garage with true organization system. Unique additional side entrance into laundry/mudroom. So close to 204 schools, Neuqua, Breckenridge Pool & Tennis. It's all here and then some...
Location
State IL
County Will
Area Naperville
Rooms
Basement Full
Interior
Interior Features Vaulted/Cathedral Ceilings, Skylight(s), Hardwood Floors, First Floor Bedroom, First Floor Laundry, First Floor Full Bath, Built-in Features, Walk-In Closet(s), Ceilings - 9 Foot, Granite Counters
Heating Natural Gas, Forced Air
Cooling Central Air
Fireplaces Number 1
Fireplaces Type Wood Burning, Attached Fireplace Doors/Screen, Gas Starter
Fireplace Y
Appliance Range, Microwave, Dishwasher, High End Refrigerator, Washer, Dryer, Disposal, Stainless Steel Appliance(s), Range Hood
Laundry Sink
Exterior
Exterior Feature Balcony, Patio, Invisible Fence
Parking Features Attached
Garage Spaces 3.0
Community Features Clubhouse, Pool, Tennis Court(s)
Building
Lot Description Corner Lot, Landscaped, Mature Trees
Sewer Public Sewer
Water Lake Michigan
New Construction false
Schools
Elementary Schools Spring Brook Elementary School
Middle Schools Gregory Middle School
High Schools Neuqua Valley High School
School District 204 , 204, 204
Others
HOA Fee Include Clubhouse,Pool
Ownership Fee Simple w/ HO Assn.
Special Listing Condition None
Read Less
Want to know what your home might be worth? Contact us for a FREE valuation!

Our team is ready to help you sell your home for the highest possible price ASAP

© 2024 Listings courtesy of MRED as distributed by MLS GRID. All Rights Reserved.
Bought with Kevin Glover • RE/MAX Professionals

GET MORE INFORMATION





