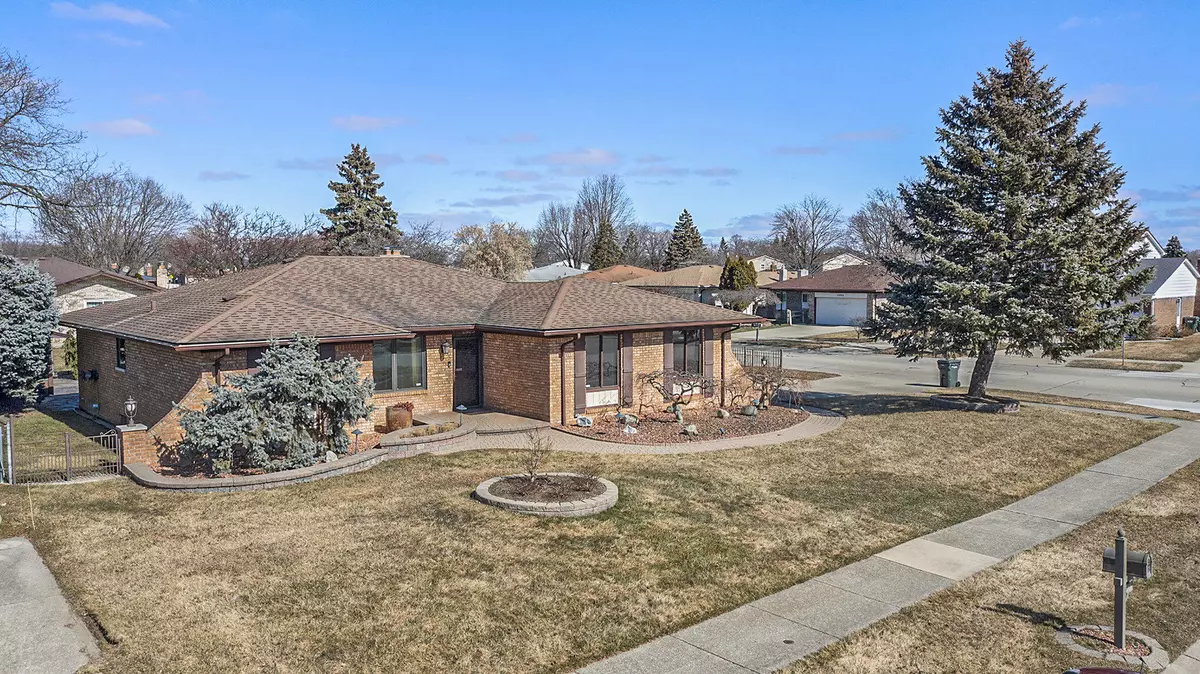$370,000
$359,900
2.8%For more information regarding the value of a property, please contact us for a free consultation.
2625 Purcell Drive Sterling Heights, MI 48310
4 Beds
3 Baths
1,568 SqFt
Key Details
Sold Price $370,000
Property Type Single Family Home
Sub Type Single Family Residence
Listing Status Sold
Purchase Type For Sale
Square Footage 1,568 sqft
Price per Sqft $235
Municipality Sterling Heights City
Subdivision Pinebrook Sub
MLS Listing ID 24009555
Sold Date 03/15/24
Style Ranch
Bedrooms 4
Full Baths 2
Half Baths 1
Originating Board Michigan Regional Information Center (MichRIC)
Year Built 1975
Annual Tax Amount $3,489
Tax Year 2023
Lot Size 10,454 Sqft
Acres 0.24
Lot Dimensions 91x115
Property Description
Stunning house with an extensive list of top-quality upgrades! Almost 1600 sq ft all brick ranch with attached garage, 3 bedrooms, 2.5 bathrooms, fireplace, full finished basement with full size second kitchen, bathroom, wet bar, 4th bedroom, and cedar closet. Professional landscaping with custom made steel fencing, shed, pergola, gazebo, Utica schools. The longtime owner constantly updated the house throughout the years and the results are very impressive. The updates include energy-efficient triple-pane Pella windows with blinds inside windows, exterior walls and attic professionally insulated for energy efficiency, renovated 3 bathrooms, two kitchens, basement, walls, floors and much more. This property really is worth your attention! Also, renovated 3 bathrooms and installed hydro-thermo massage self-cleaning bathtub, renovated kitchen with new cabinets, island, granite counter tops and stainless steel appliances, renovated hardwood floors, replaced all indoor doors with hardware, two new skylight windows, gas log fireplace, replaced all electrical outlets, switches, lighting, installed recessed lights, drywalled garage with anti- slip titles flooring. In the finished basement all new second kitchen with stainless steel appliances, bathroom with shower enclosure, wood look waterproof Luxury Vinyl Flooring (LVT), long wet bar with bar fridge, extensive recessed lighting, wired for 3 TV's and inside walls speakers, independent and just for basement ventilation system activated during entertaining, cedar closet, new electric sump pump and backup water sump pump. Landscaping with extensive brick pavement, walkways, retaining walls, patio, landscaping lights, outside speakers, stepping-stones walkway, evergreen trees and shrubs, fenced backyard, underground sprinkle system. It is a pleasure to be in and around this house!
Location
State MI
County Macomb
Area Macomb County - 50
Direction From 17 Mile Rd turn North on Pinebrook Dr to Purcell Dr.
Rooms
Basement Full
Interior
Interior Features Ceiling Fans, Garage Door Opener, Humidifier, Wet Bar, Whirlpool Tub, Wood Floor, Kitchen Island, Eat-in Kitchen
Heating Forced Air, Natural Gas
Cooling Central Air
Fireplaces Number 1
Fireplaces Type Gas Log, Family
Fireplace true
Window Features Skylight(s),Insulated Windows,Window Treatments
Appliance Dryer, Washer, Disposal, Dishwasher, Microwave, Oven, Range, Refrigerator
Laundry In Basement
Exterior
Exterior Feature Fenced Back, Porch(es), Patio, Gazebo
Parking Features Attached, Concrete, Driveway
Garage Spaces 2.0
Utilities Available Natural Gas Connected, High-Speed Internet Connected, Cable Connected
View Y/N No
Street Surface Paved
Garage Yes
Building
Story 1
Sewer Public Sewer
Water Public
Architectural Style Ranch
Structure Type Brick
New Construction No
Schools
School District Utica
Others
Tax ID 10-10-18-378-018
Acceptable Financing Cash, Conventional
Listing Terms Cash, Conventional
Read Less
Want to know what your home might be worth? Contact us for a FREE valuation!

Our team is ready to help you sell your home for the highest possible price ASAP

GET MORE INFORMATION





