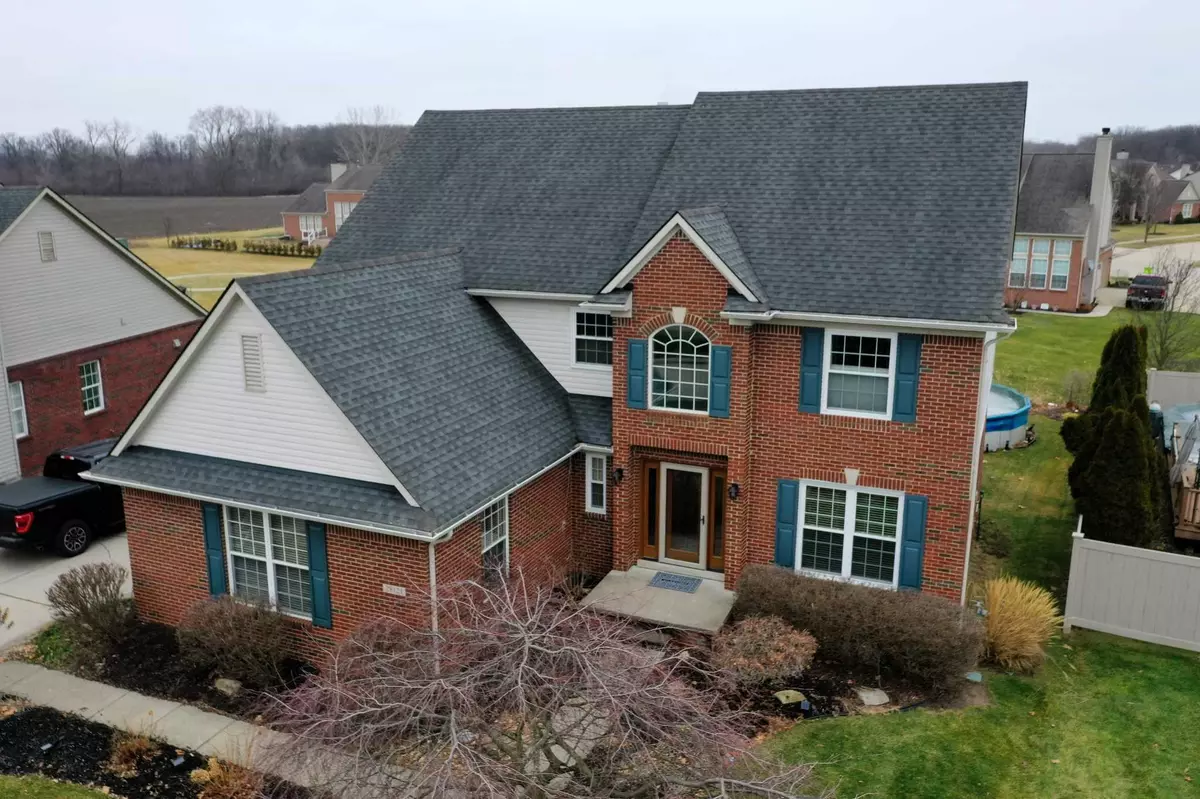$405,000
$419,900
3.5%For more information regarding the value of a property, please contact us for a free consultation.
28121 Aspen Boulevard Flat Rock, MI 48134
4 Beds
3 Baths
2,635 SqFt
Key Details
Sold Price $405,000
Property Type Single Family Home
Sub Type Single Family Residence
Listing Status Sold
Purchase Type For Sale
Square Footage 2,635 sqft
Price per Sqft $153
Municipality Flat Rock City
Subdivision Woodcreek
MLS Listing ID 24004401
Sold Date 03/15/24
Style Craftsman
Bedrooms 4
Full Baths 2
Half Baths 1
HOA Fees $21/ann
HOA Y/N true
Originating Board Michigan Regional Information Center (MichRIC)
Year Built 2003
Annual Tax Amount $4,883
Tax Year 2023
Lot Size 10,161 Sqft
Acres 0.23
Lot Dimensions 66X133X90X130
Property Description
Discover the perfect blend of comfort and sophistication in this 4-bedroom haven boasting 2 and a half bathrooms. This residence blends modern amenities with timeless charm. Spacious interiors, exquisite finishes and a serene atmosphere make this property a true retreat. Entertain effortlessly in the stylish living areas, and savor culinary delights in the modern kitchen. This home comes with a lifestyle of convenience and luxury. Your dream home awaits - seize the opportunity today!
Many of the updates include:
Hard wood floors refinished 2023
Water tank 2021
Trex Decking
Kitchen remodel 2017
Granite countertops 2017
Wallside windows - 2016 (35 year transferable warranty)
Home privately appraised over asking
4th bedroom currently used as office
Location
State MI
County Wayne
Area Wayne County - 100
Direction East of Telegraph North of Gibralter
Rooms
Basement Full
Interior
Interior Features Kitchen Island, Pantry
Heating Forced Air, Natural Gas
Cooling Central Air
Fireplaces Number 1
Fireplaces Type Family
Fireplace true
Appliance Dryer, Washer, Dishwasher, Microwave, Range, Refrigerator
Laundry Laundry Room
Exterior
Exterior Feature Deck(s)
Parking Features Attached, Concrete, Driveway
Garage Spaces 2.0
Pool Outdoor/Above
Utilities Available Natural Gas Connected
View Y/N No
Street Surface Paved
Garage Yes
Building
Story 2
Sewer Public Sewer
Water Public
Architectural Style Craftsman
Structure Type Brick
New Construction No
Schools
School District Flat Rock
Others
Tax ID 58-097-03-0086-000
Acceptable Financing Cash, FHA, VA Loan, Conventional
Listing Terms Cash, FHA, VA Loan, Conventional
Read Less
Want to know what your home might be worth? Contact us for a FREE valuation!

Our team is ready to help you sell your home for the highest possible price ASAP

GET MORE INFORMATION





