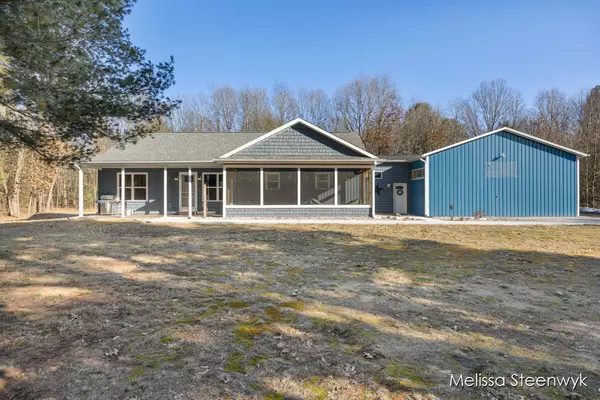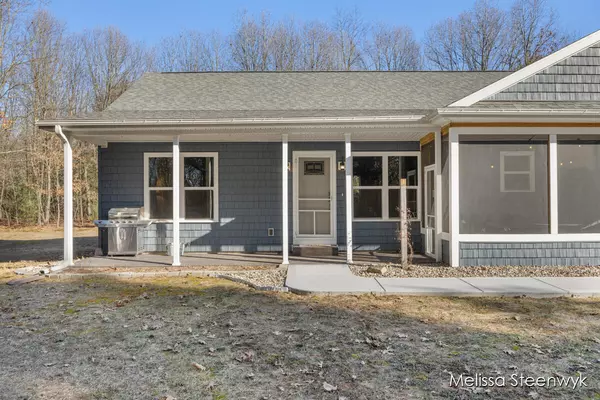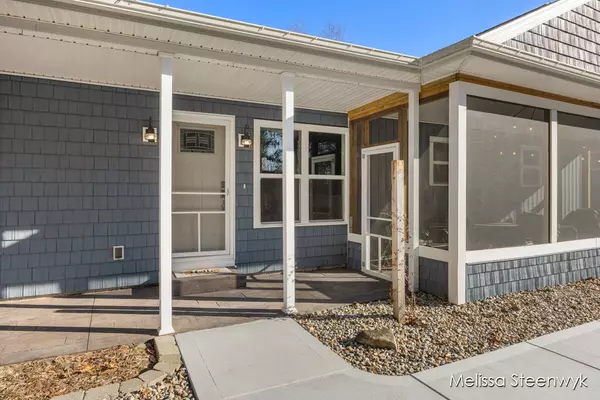$400,000
$399,000
0.3%For more information regarding the value of a property, please contact us for a free consultation.
923 60th Street Pullman, MI 49450
3 Beds
3 Baths
1,560 SqFt
Key Details
Sold Price $400,000
Property Type Single Family Home
Sub Type Single Family Residence
Listing Status Sold
Purchase Type For Sale
Square Footage 1,560 sqft
Price per Sqft $256
Municipality Lee Twp
MLS Listing ID 24006785
Sold Date 03/15/24
Style Craftsman
Bedrooms 3
Full Baths 2
Half Baths 1
Originating Board Michigan Regional Information Center (MichRIC)
Year Built 2017
Annual Tax Amount $2,646
Tax Year 2022
Lot Size 2.640 Acres
Acres 2.64
Lot Dimensions 206 x 557
Property Description
Built 2017. 3 bed, 2.5 bath home w/ attached 1500 square foot garage located on 2.64 acres . Garage has 3 extra tall overhead doors, 2 - 240v outlets and one 220v outlet, plumbed for air compressor. One-level living, large door openings, low threshold showers, main floor primary bedroom, main floor bathroom. Electrical is set up to connect to a generator when needed. The kitchen has quartz counters, soft close doors/drawers, farmhouse sink, stainless appliances, and seeded glass display cabinets. Kitchen flows into a large dining area & living room w/ soaring ceilings. Basement includes egress window and 9' ceilings. Stained-stamped concrete front porch. Beautiful screened in porch. Close to Lake Michigan, Hutchins Lake, South Haven, Saugatuck, Vineyards. 1 bedroom doesn't have a closet.
Location
State MI
County Allegan
Area Holland/Saugatuck - H
Direction I-196 to 109th (Pullman exit) East on 109th for 5 miles. Then north on 60th. Home is on left. Just 30 minutes south of Holland.
Rooms
Basement Daylight, Full
Interior
Interior Features Pantry
Heating Propane, Forced Air
Cooling Central Air
Fireplace false
Window Features Low Emissivity Windows,Insulated Windows
Appliance Dryer, Washer, Disposal, Dishwasher, Microwave, Range, Refrigerator
Laundry Laundry Room, Main Level
Exterior
Exterior Feature Scrn Porch, Porch(es)
Parking Features Attached
Garage Spaces 3.0
View Y/N No
Handicap Access 36 Inch Entrance Door, 42 in or + Hallway, Accessible M Flr Half Bath, Accessible Mn Flr Full Bath, Covered Entrance, Low Threshold Shower
Garage Yes
Building
Story 1
Sewer Septic System
Water Well
Architectural Style Craftsman
Structure Type Vinyl Siding
New Construction No
Schools
School District Bloomingdale
Others
Tax ID 12-007-007-63
Acceptable Financing Cash, FHA, VA Loan, Conventional
Listing Terms Cash, FHA, VA Loan, Conventional
Read Less
Want to know what your home might be worth? Contact us for a FREE valuation!

Our team is ready to help you sell your home for the highest possible price ASAP

GET MORE INFORMATION





