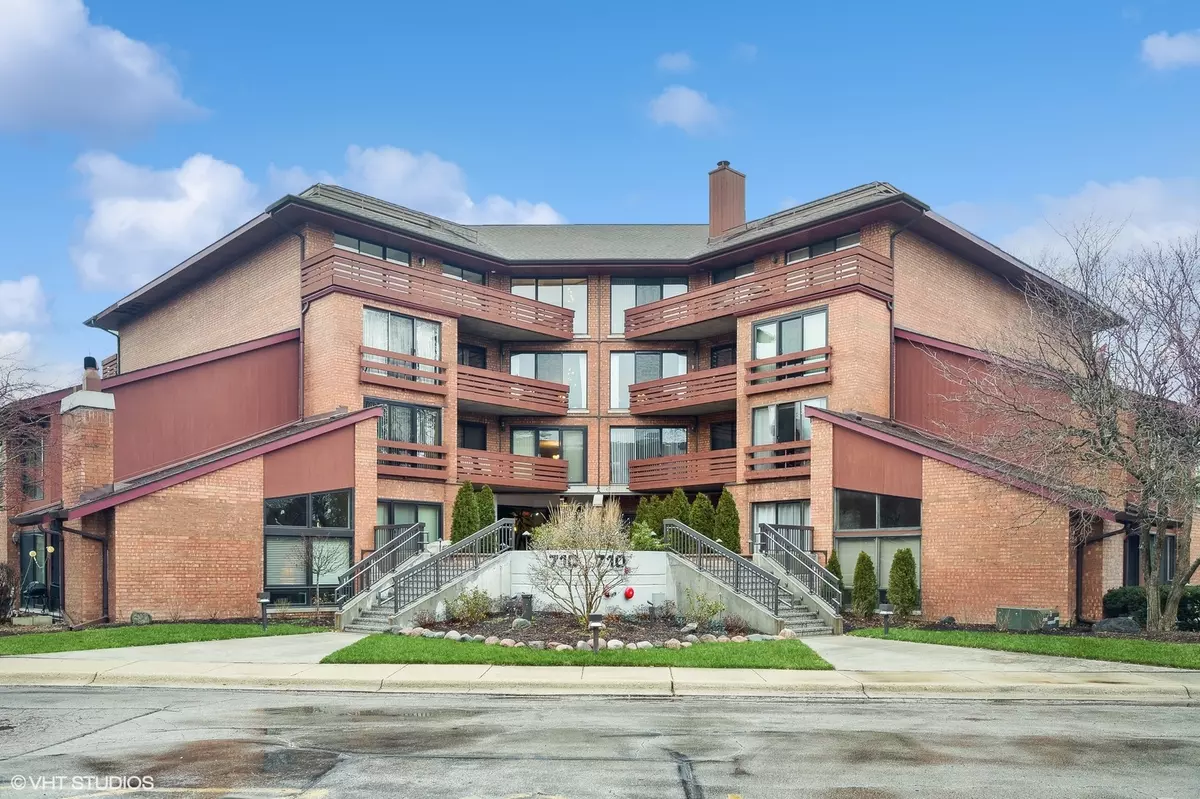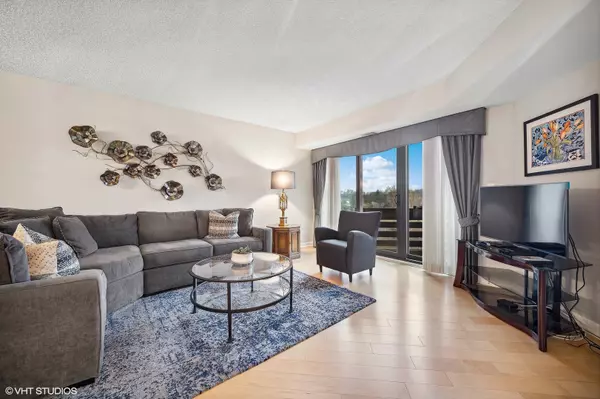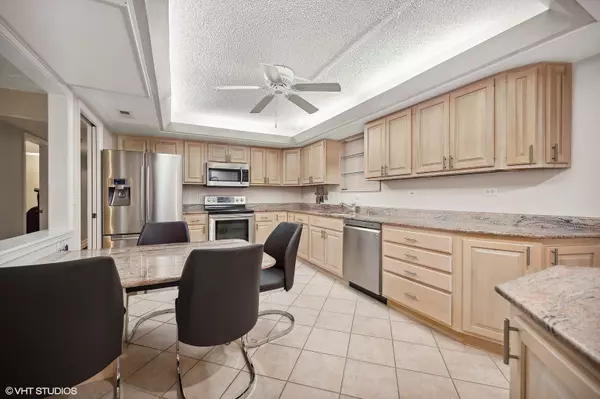$345,000
$329,000
4.9%For more information regarding the value of a property, please contact us for a free consultation.
710 Waukegan RD #303 Glenview, IL 60025
2 Beds
2 Baths
1,359 SqFt
Key Details
Sold Price $345,000
Property Type Condo
Sub Type Condo
Listing Status Sold
Purchase Type For Sale
Square Footage 1,359 sqft
Price per Sqft $253
Subdivision Orchard Glen
MLS Listing ID 11961201
Sold Date 03/15/24
Bedrooms 2
Full Baths 2
HOA Fees $554/mo
Rental Info No
Year Built 1980
Annual Tax Amount $4,226
Tax Year 2021
Lot Dimensions COMMON
Property Description
Welcome to this fantastic 2-bedroom, 2-bathroom condo located in the heart of Glenview. This spacious approximately 1400 square foot unit offers a comfortable and convenient lifestyle. As you step inside, you'll be greeted by a well-designed layout that seamlessly combines style and functionality. The unit features a balcony, perfect for enjoying your morning coffee or unwinding after a long day. With an elevator for easy access, an indoor garage for parking convenience, and a communal pool for relaxation, this home offers a truly luxurious living experience. The interior provides a wonderful open floor plan with an abundance of natural light. The living areas have hardwood floors and newer sliding doors. A bright eat-in kitchen has wood cabinetry and granite counters, and newer appliances making meal prep a breeze. Additionally, there's a bike room, party room and storage available for all your organizational needs. It is a pet-friendly, lowrise building providing a welcoming atmosphere and a sense of community. Whether you're lounging by the pool or taking advantage of the nearby amenities, this home offers the best of both worlds.
Location
State IL
County Cook
Area Glenview / Golf
Rooms
Basement None
Interior
Interior Features Hardwood Floors, Laundry Hook-Up in Unit, Storage, Walk-In Closet(s), Pantry
Heating Electric
Cooling Central Air
Fireplace N
Laundry In Unit
Exterior
Exterior Feature Balcony
Parking Features Attached
Garage Spaces 1.0
Amenities Available Elevator(s), Party Room, Pool, Security Door Lock(s), In Ground Pool
Building
Story 4
Sewer Public Sewer
Water Lake Michigan
New Construction false
Schools
School District 34 , 34, 225
Others
HOA Fee Include Parking,Insurance,Pool,Exterior Maintenance,Lawn Care,Scavenger,Snow Removal
Ownership Condo
Special Listing Condition None
Pets Allowed Cats OK, Dogs OK
Read Less
Want to know what your home might be worth? Contact us for a FREE valuation!

Our team is ready to help you sell your home for the highest possible price ASAP

© 2024 Listings courtesy of MRED as distributed by MLS GRID. All Rights Reserved.
Bought with Mary O'Malley • @properties Christie's International Real Estate

GET MORE INFORMATION





