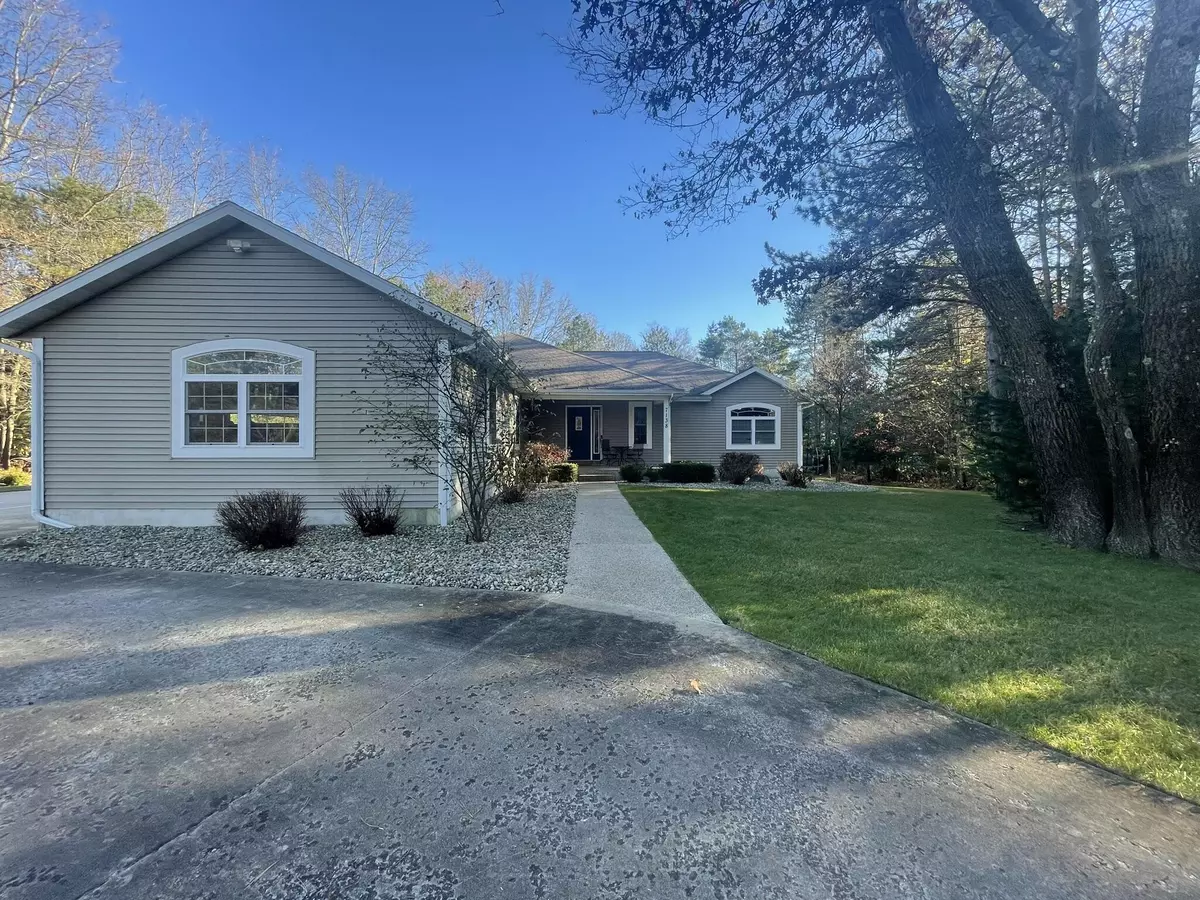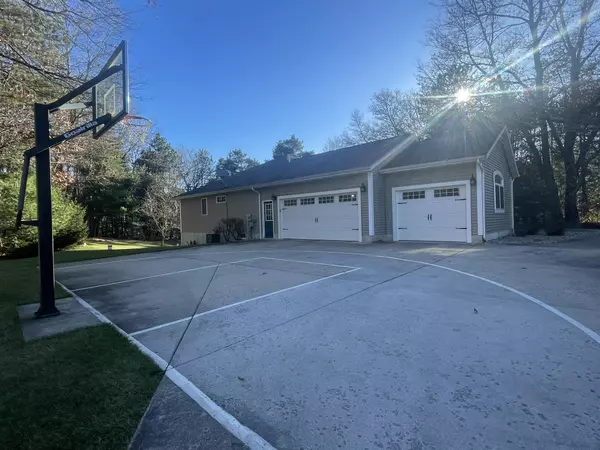$445,000
$465,000
4.3%For more information regarding the value of a property, please contact us for a free consultation.
7138 Hyde Park Road Whitehall, MI 49461
5 Beds
4 Baths
1,600 SqFt
Key Details
Sold Price $445,000
Property Type Single Family Home
Sub Type Single Family Residence
Listing Status Sold
Purchase Type For Sale
Square Footage 1,600 sqft
Price per Sqft $278
Municipality Blue Lake Twp
MLS Listing ID 23144537
Sold Date 03/18/24
Style Ranch
Bedrooms 5
Full Baths 3
Half Baths 1
Originating Board Michigan Regional Information Center (MichRIC)
Year Built 2005
Annual Tax Amount $3,870
Tax Year 2023
Lot Size 1.578 Acres
Acres 1.58
Lot Dimensions 286x299x196x272
Property Description
Welcome to 7138 Hyde Park Rd! Located in the very desirable Owasipee Trail Neighborhood, on a 1.5 acre beautiful corner lot. Close to the highway and shopping downtown. Its all about the location! This home features 5 bedrooms and 3.5 bathrooms, main floor primary bedroom and laundry with gorgeous vaulted ceilings. Fully finished basement with 2 bedrooms and full bathroom. You can walk right out into your beautiful back yard and enjoy the newly refinished built in deck and a new fire pit area for the summer nights or on those cool fall evenings. There is also a 3 stall garage and the list could go on but you need to come and see it for yourself. This home offers everything you would need.
Location
State MI
County Muskegon
Area Muskegon County - M
Direction North on US31 to White Lake Dr Exit East to Hyde Park Rd. Home is on the Corner of Hyde Park & Jamboree Dr.
Rooms
Basement Full
Interior
Interior Features Ceiling Fans, Garage Door Opener, Laminate Floor
Heating Forced Air, Natural Gas
Cooling Central Air
Fireplace false
Window Features Insulated Windows,Window Treatments
Appliance Dryer, Washer, Disposal, Microwave, Oven, Refrigerator
Laundry Main Level
Exterior
Exterior Feature Deck(s)
Parking Features Attached, Concrete, Driveway
Garage Spaces 3.0
Utilities Available Natural Gas Available, Electric Available, Phone Connected, Natural Gas Connected, High-Speed Internet Connected, Cable Connected
View Y/N No
Street Surface Paved
Garage Yes
Building
Story 1
Sewer Septic System
Water Well
Architectural Style Ranch
Structure Type Vinyl Siding
New Construction No
Schools
School District Whitehall
Others
Tax ID 04-690-000-0049-00
Acceptable Financing Cash, FHA, VA Loan, Conventional
Listing Terms Cash, FHA, VA Loan, Conventional
Read Less
Want to know what your home might be worth? Contact us for a FREE valuation!

Our team is ready to help you sell your home for the highest possible price ASAP

GET MORE INFORMATION





