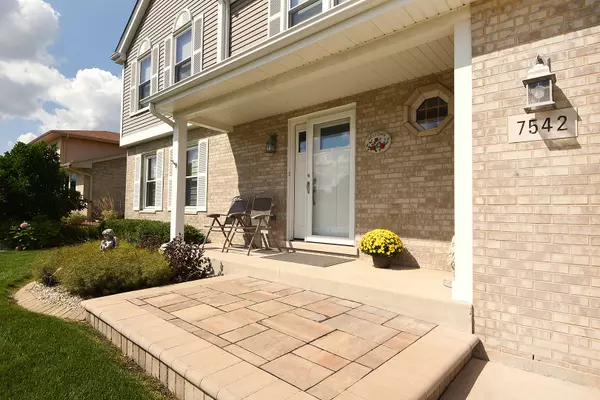$489,900
$489,898
For more information regarding the value of a property, please contact us for a free consultation.
7542 Prestwick DR Tinley Park, IL 60477
4 Beds
2.5 Baths
3,202 SqFt
Key Details
Sold Price $489,900
Property Type Single Family Home
Sub Type Detached Single
Listing Status Sold
Purchase Type For Sale
Square Footage 3,202 sqft
Price per Sqft $152
Subdivision Fairfield Glen
MLS Listing ID 11883569
Sold Date 03/18/24
Style American 4-Sq.
Bedrooms 4
Full Baths 2
Half Baths 1
Year Built 1995
Annual Tax Amount $10,221
Tax Year 2022
Lot Dimensions 70X125
Property Description
Home got sold before we went to print, this 4 bedrooms/ 2.5 Baths full finished basement has been meticulously maintained starting with New Architectural Roof in 2015/ HVAC units in 2014/ New windows recently replaced from 2019 through 2022/ New front entry door and sliding glass door replaced in 2022/ Completely remodeled Master Bath in 2020/ Home features Hardwood flooring thru foyer/ kitchen and family room. All carpet in the house has been replaced 2021/ All Stainless Steel appliances Refrig/ Oven Range and Dishwasher all been recently replaced too. Touch of Green did all there landscaping which included there brick paver patio [32x26] with retaining wall and fire pit/ also they have another cover deck which was done with composite trex decking/ sprinkler system was done by carefree water sprinklers. When they added there 4th bedroom upstairs they expanded the concrete driveway to a 3 car driveway. There dining room has been converted into their home office, which they added Glass French doors for a little more privacy. Home shows extremely well wish I had 5 more of these.
Location
State IL
County Cook
Area Tinley Park
Rooms
Basement Full
Interior
Interior Features Vaulted/Cathedral Ceilings, Hardwood Floors, Built-in Features, Walk-In Closet(s)
Heating Natural Gas, Forced Air
Cooling Central Air
Equipment TV-Cable, CO Detectors, Ceiling Fan(s), Sump Pump, Sprinkler-Lawn
Fireplace N
Appliance Range, Dishwasher, Refrigerator, Washer, Dryer, Stainless Steel Appliance(s)
Laundry Gas Dryer Hookup
Exterior
Exterior Feature Deck, Patio, Porch, Brick Paver Patio
Parking Features Attached
Garage Spaces 2.0
Community Features Park, Lake, Water Rights, Curbs, Sidewalks, Street Lights, Street Paved
Roof Type Asphalt
Building
Lot Description Landscaped
Sewer Public Sewer
Water Lake Michigan
New Construction false
Schools
High Schools Victor J Andrew High School
School District 140 , 140, 230
Others
HOA Fee Include None
Ownership Fee Simple
Special Listing Condition None
Read Less
Want to know what your home might be worth? Contact us for a FREE valuation!

Our team is ready to help you sell your home for the highest possible price ASAP

© 2024 Listings courtesy of MRED as distributed by MLS GRID. All Rights Reserved.
Bought with Vuong Van • Landmark Realtors

GET MORE INFORMATION





