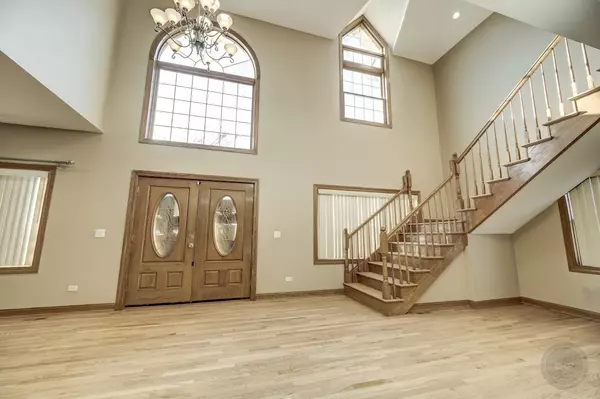$691,000
$749,000
7.7%For more information regarding the value of a property, please contact us for a free consultation.
4212 Howard ST Skokie, IL 60076
6 Beds
3.5 Baths
2,952 SqFt
Key Details
Sold Price $691,000
Property Type Single Family Home
Sub Type Detached Single
Listing Status Sold
Purchase Type For Sale
Square Footage 2,952 sqft
Price per Sqft $234
MLS Listing ID 11971434
Sold Date 03/18/24
Style Colonial
Bedrooms 6
Full Baths 3
Half Baths 1
Year Built 1955
Annual Tax Amount $16,463
Tax Year 2022
Lot Size 6,198 Sqft
Lot Dimensions 50X118
Property Description
Newer construction, custom built all brick home NEW in 2005! As you enter this 4400 Square foot home you notice the large 2 story foyer and unique open floor plan! This home features 6 bedrooms/ 3.5 bathrooms and Full Finished Basement with 2nd kitchen, Rec Room, Full Bath w/jacuzzi & 1 Bedroom. The Main level offers open floor plan with large sun drenched living room. Family room with fireplace! Large dining area! Kitchen w/ solid Oak cabinetry, granite countertops, stainless steel appliances, and island with breakfast bar. Main level office/bedroom option and powder room! Second floor huge Master bedroom w/ walk-in closet and ensuite master bathroom w/ separate Jacuzzi tub & Shower. 3 large additional bedrooms w/ full Granite bathroom. Large rear yard and detached 2 car garage, Brick Patio, partialy covered! Home has been updated! All new 2 Sets of SS Appliances, 2 New HVAc Systems! New HardWood Floors on the 2Nd Floor! New Light Fixtures! Roof is 9-10 years old! House newly decorated! New Hardscape in Front & back of the Home & much more!! Home is close to restaurants, metra, parks, brand new construction East Prairie School, expressway, public transit, shopping and more! Show & Sell!!
Location
State IL
County Cook
Area Skokie
Rooms
Basement Full
Interior
Interior Features Vaulted/Cathedral Ceilings, Hardwood Floors, First Floor Bedroom, In-Law Arrangement
Heating Natural Gas, Forced Air
Cooling Central Air, Dual
Fireplaces Number 1
Fireplaces Type Wood Burning
Equipment CO Detectors, Ceiling Fan(s), Water Heater-Gas
Fireplace Y
Appliance Range, Microwave, Dishwasher, Refrigerator, Washer, Dryer
Laundry In Unit, Common Area, Sink
Exterior
Exterior Feature Patio, Brick Paver Patio
Parking Features Detached
Garage Spaces 2.0
Community Features Park, Pool, Tennis Court(s), Sidewalks, Street Lights, Street Paved
Roof Type Asphalt
Building
Sewer Public Sewer
Water Public
New Construction false
Schools
Elementary Schools East Prairie Elementary School
Middle Schools East Prairie Middle School
High Schools Niles North High School
School District 73 , 73, 219
Others
HOA Fee Include None
Ownership Fee Simple
Special Listing Condition None
Read Less
Want to know what your home might be worth? Contact us for a FREE valuation!

Our team is ready to help you sell your home for the highest possible price ASAP

© 2024 Listings courtesy of MRED as distributed by MLS GRID. All Rights Reserved.
Bought with Benjamin Hickman • RE/MAX Showcase

GET MORE INFORMATION





