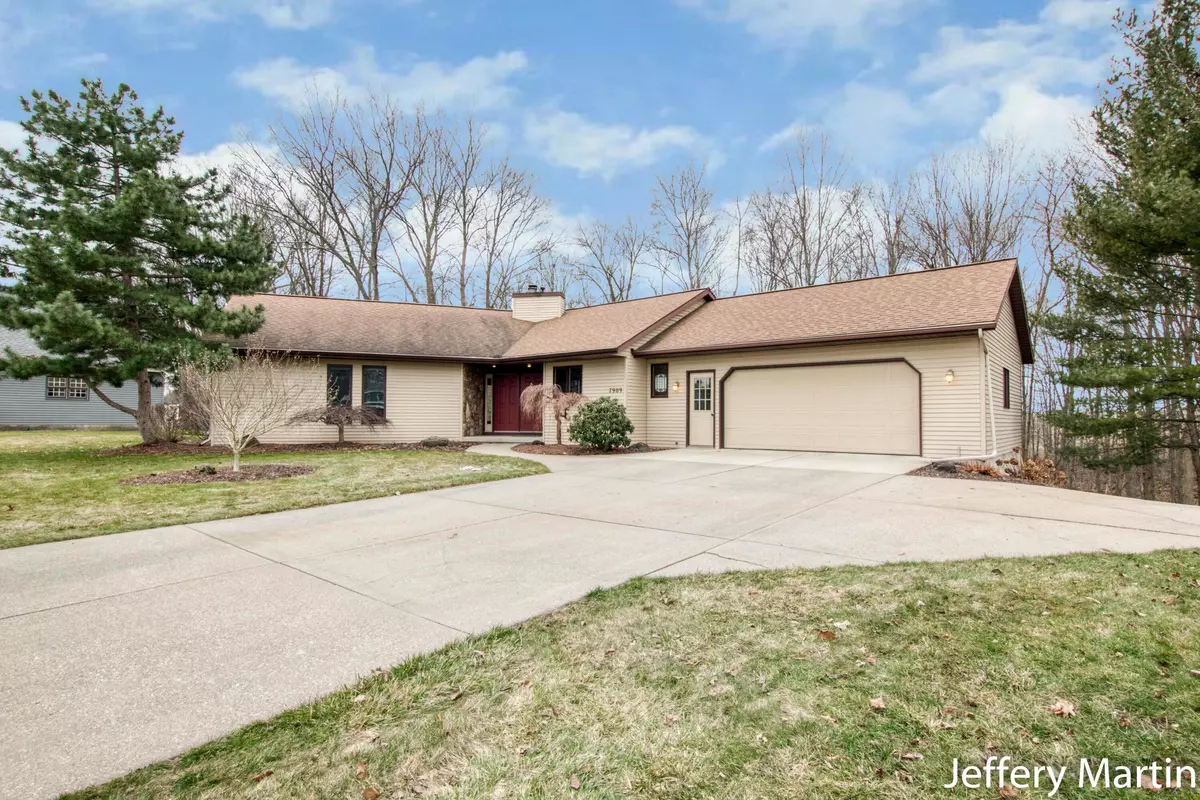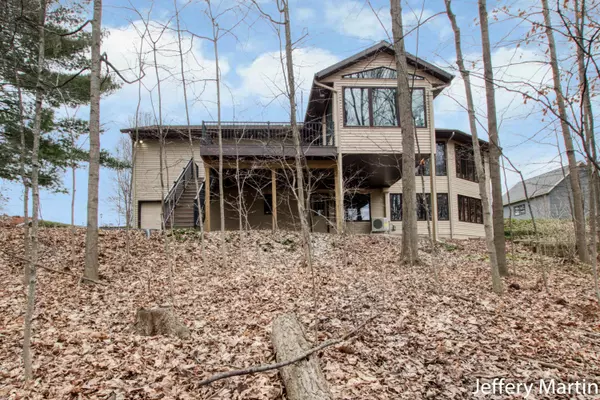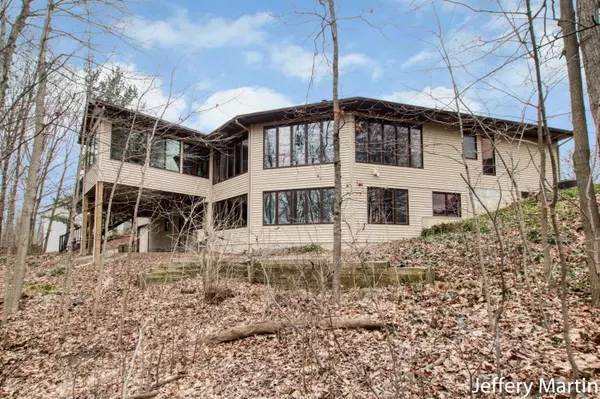$500,000
$449,900
11.1%For more information regarding the value of a property, please contact us for a free consultation.
7909 Park Ridge SW Drive Jenison, MI 49428
4 Beds
4 Baths
1,900 SqFt
Key Details
Sold Price $500,000
Property Type Single Family Home
Sub Type Single Family Residence
Listing Status Sold
Purchase Type For Sale
Square Footage 1,900 sqft
Price per Sqft $263
Municipality Georgetown Twp
MLS Listing ID 24006710
Sold Date 03/20/24
Style Ranch
Bedrooms 4
Full Baths 3
Half Baths 1
Originating Board Michigan Regional Information Center (MichRIC)
Year Built 1993
Annual Tax Amount $5,197
Tax Year 2023
Lot Size 0.650 Acres
Acres 0.65
Lot Dimensions irregular
Property Description
OPEN HOUSE 1-3PM SUNDAY, FEB 18. SELLER CALLING FOR HIGHEST AND BEST OFFERS BY 3PM SUNDAY FEBRUARY 18. Main level living with a treehouse view of nature's wonder. Quiet cul de sac. This meticulously cared for ranch style home offers 3 bedrooms, 2.5 baths and a laundry room on the main level. Lower level boasts a third full bath and large 4th bedroom; recreation area and wet bar. Walk out lower level directly to the outdoor patio or to the basement level of the attached 2 car garage (yes, the garage has its own basement!) Perfect for lawn equipment and workshop. Newly added 4-seasons room and composite deck. Hudsonville Schools. Beautifully landscaped. Underground sprinklers.1/2 hour to GR. Seller reserves basement freezer, workbench and metal shelving in lower garage. Buyer's agent to confirm all dimensions. Buyer's agent to confirm all dimensions.
Location
State MI
County Ottawa
Area Grand Rapids - G
Direction Baldwin to Parkridge Drive. North on Parkridge to end of cul-de-sac
Rooms
Basement Other, Walk Out, Full
Interior
Interior Features Humidifier, Wet Bar, Eat-in Kitchen, Pantry
Heating Forced Air, Natural Gas, Other
Cooling Wall Unit(s), Central Air
Fireplaces Number 1
Fireplaces Type Gas Log, Living
Fireplace true
Appliance Dryer, Washer, Disposal, Dishwasher, Microwave, Oven, Range, Refrigerator
Laundry Laundry Room
Exterior
Exterior Feature Patio, Deck(s)
Parking Features Attached, Concrete, Driveway, Paved
Garage Spaces 2.0
Utilities Available Natural Gas Connected, High-Speed Internet Connected, Cable Connected
View Y/N No
Street Surface Paved
Garage Yes
Building
Lot Description Wooded, Ravine, Cul-De-Sac
Story 1
Sewer Public Sewer
Water Public
Architectural Style Ranch
Structure Type Vinyl Siding,Stone,Aluminum Siding
New Construction No
Schools
School District Hudsonville
Others
Tax ID 70-14-16-103-011
Acceptable Financing Cash, Conventional
Listing Terms Cash, Conventional
Read Less
Want to know what your home might be worth? Contact us for a FREE valuation!

Our team is ready to help you sell your home for the highest possible price ASAP

GET MORE INFORMATION





