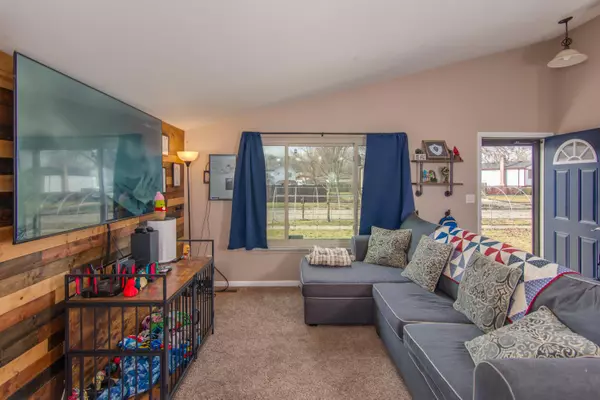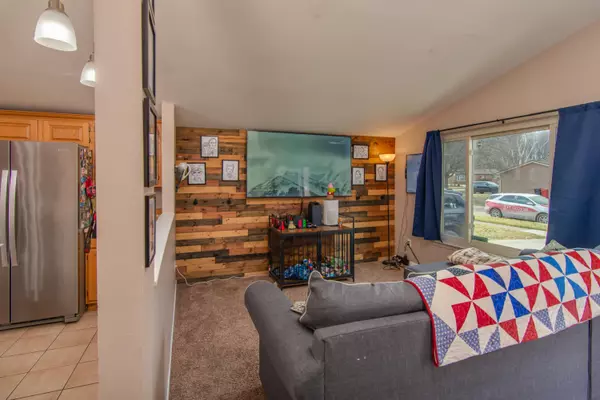$300,000
$299,000
0.3%For more information regarding the value of a property, please contact us for a free consultation.
48254 Menter Drive Chesterfield, MI 48047
5 Beds
2 Baths
1,084 SqFt
Key Details
Sold Price $300,000
Property Type Single Family Home
Sub Type Single Family Residence
Listing Status Sold
Purchase Type For Sale
Square Footage 1,084 sqft
Price per Sqft $276
Municipality Chesterfield Twp
Subdivision Menter Sub
MLS Listing ID 24007155
Sold Date 03/13/24
Style Quad Level
Bedrooms 5
Full Baths 2
Originating Board Michigan Regional Information Center (MichRIC)
Year Built 1979
Lot Size 7,841 Sqft
Acres 0.18
Lot Dimensions 61x130
Property Description
Welcome to your dream home at 48254 Menter in Chesterfield! This charming home five spacious bedrooms and two well-appointed bathrooms. Recent updates include a new roof July 2019, ensuring peace of mind for years to come. Dive into summer fun with an 18' round pool, complete with a new liner and pump June 2022, all complemented by a brand-new deck built in 2021 for outdoor entertainment. The home's infrastructure is solid with a new water tank installed in 2019 and a sump pump replacement in 2021. Keep your vehicles sheltered in the two-car detached garage. Security and privacy are a given, thanks to the fenced yard. Inside, cozy up next to the wood-burning fireplace or admire the stylish wood accent wall. A new driveway drain system ensures practicality and function.
Location
State MI
County Macomb
Area Macomb County - 50
Direction Collens & Sugarbush
Rooms
Basement Partial
Interior
Interior Features Garage Door Opener
Heating Forced Air, Natural Gas
Cooling Central Air
Fireplaces Number 1
Fireplaces Type Living
Fireplace true
Appliance Dryer, Washer, Disposal, Dishwasher, Oven, Range, Refrigerator
Laundry In Basement
Exterior
Exterior Feature Fenced Back, Deck(s)
Garage Spaces 2.0
Pool Outdoor/Above
Utilities Available Natural Gas Connected
View Y/N No
Street Surface Paved
Garage Yes
Building
Story 3
Sewer Public Sewer
Water Public
Architectural Style Quad Level
Structure Type Brick,Aluminum Siding
New Construction No
Schools
School District Anchor Bay
Others
Tax ID 15-09-22-304-030
Acceptable Financing Cash, VA Loan, Conventional
Listing Terms Cash, VA Loan, Conventional
Read Less
Want to know what your home might be worth? Contact us for a FREE valuation!

Our team is ready to help you sell your home for the highest possible price ASAP

GET MORE INFORMATION





