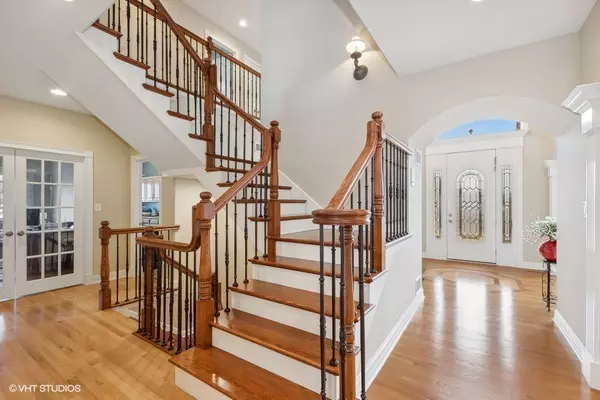$855,000
$849,900
0.6%For more information regarding the value of a property, please contact us for a free consultation.
17020 Janine CT Orland Park, IL 60467
5 Beds
4.5 Baths
4,046 SqFt
Key Details
Sold Price $855,000
Property Type Single Family Home
Sub Type Detached Single
Listing Status Sold
Purchase Type For Sale
Square Footage 4,046 sqft
Price per Sqft $211
Subdivision Mallard Landings
MLS Listing ID 11985589
Sold Date 03/20/24
Bedrooms 5
Full Baths 4
Half Baths 1
Year Built 2003
Annual Tax Amount $14,122
Tax Year 2022
Lot Size 0.265 Acres
Lot Dimensions 114X92X156X87
Property Description
Welcome to this exceptional 3-story home in sought after Mallard Landings, nestled on a picturesque corner lot offering serene pond views. This extensively upgraded home boasts luxurious features and modern amenities throughout. New roof and skylight installed in 2020 along with two new hot water heaters in 2023. Step inside this remarkably stunning home and immerse yourself in the elegance of hardwood floors that span the entire residence. The interior has been tastefully painted in 2021, creating a crisp and inviting atmosphere. There is an abundance of natural lighting streaming through the Pella windows, with 12 new windows enhancing the home's beauty. This home is truly a showpiece of craftsmanship, with new light fixtures, panel doors, custom shelving in all the closets, and 5 thermostats that offer individualized comfort with separate zones. Wired internet cable and central vac systems are thoughtfully integrated throughout the entire home, ensuring convenience and efficiency. The main level of the home features a grand 2-story foyer with a tray ceiling, custom blinds, and newly installed railings, refinished wood steps, and handrails in 2022. The living and dining room exude sophistication with tray ceilings, crown molding, rounded curves, niches with built in lighting, and can lighting, creating an ideal setting for entertaining. The heart of the home lies in the expansive eat in kitchen, showcasing hardwood cherry inlay flooring, custom birch cabinets, granite counters, granite backsplash, and a breakfast bar with wine rack, and built in desk space. The kitchen is equipped with over and under cabinet lighting, new stainless steel appliances, and a pantry closet for added storage. The adjacent family room boasts floor to ceiling windows and a custom Heat & Glo gas fireplace offering a cozy retreat. The second floor is a sanctuary with the primary bedroom featuring hardwood flooring, custom lighting, and a walk in closet with built in shelving. The primary bedroom has a newly added den or relaxation room which includes the high end custom built wall fireplace. The beautifully renovated primary bath is a spa-like oasis with Porcelanosa tile flooring from Spain, high end soaker tub, double vanity with quartz counter, and all new fixtures. Two additional bedrooms with generous closet space, a Jack and Jill bathroom, and loft space complete this level. Ascend to the third floor to discover a bedroom with a walk in closet. This level also has a craft room/office with additional storage, and a full bath with new tile and cast iron tub, new fixtures, towel heater, and a quartz counter. The full finished walk-out basement offers a beautiful second kitchen, rec room, second family room with a limestone fireplace, and additional bedroom. This basement is great for related living or for entertaining guests. Second laundry room, workshop, utility room and full bath with new tile and cast iron tub complete this amazing space. Outside, the property features a spacious deck, two concrete patios, sprinkler system, and new custom steps leading to the backyard, allowing for outdoor enjoyment and relaxation. With an oversize three car garage offering new garage doors, and full length custom built in shelving, this home has both style and functionality. Don't miss the opportunity to own this meticulously cared for home, offering luxury living at its finest in a cul-de-sac lot with privacy and pond views. The original owners have taken amazing care of this home!
Location
State IL
County Cook
Area Orland Park
Rooms
Basement Full, Walkout
Interior
Interior Features Vaulted/Cathedral Ceilings, Skylight(s), Hardwood Floors, In-Law Arrangement, First Floor Laundry, Built-in Features, Walk-In Closet(s), Open Floorplan, Some Carpeting, Drapes/Blinds, Granite Counters
Heating Natural Gas, Forced Air, Sep Heating Systems - 2+, Zoned
Cooling Central Air, Zoned
Fireplaces Number 3
Fireplaces Type Gas Starter, Heatilator
Equipment Humidifier, Central Vacuum, TV-Cable, Security System, Intercom, Ceiling Fan(s), Sump Pump, Sprinkler-Lawn
Fireplace Y
Appliance Range, Dishwasher, Refrigerator, Freezer, Washer, Dryer, Stainless Steel Appliance(s), Wine Refrigerator, Range Hood
Laundry In Unit, Laundry Chute, Multiple Locations, Sink
Exterior
Exterior Feature Deck, Patio, Porch, Storms/Screens
Parking Features Attached
Garage Spaces 3.0
Community Features Park, Gated, Sidewalks, Street Lights, Street Paved
Roof Type Asphalt
Building
Lot Description Corner Lot, Cul-De-Sac, Landscaped, Water View, Views, Sidewalks, Streetlights
Sewer Public Sewer
Water Lake Michigan, Public
New Construction false
Schools
High Schools Carl Sandburg High School
School District 135 , 135, 230
Others
HOA Fee Include None
Ownership Fee Simple
Special Listing Condition None
Read Less
Want to know what your home might be worth? Contact us for a FREE valuation!

Our team is ready to help you sell your home for the highest possible price ASAP

© 2024 Listings courtesy of MRED as distributed by MLS GRID. All Rights Reserved.
Bought with Khaled Muza • RE/MAX 10

GET MORE INFORMATION





