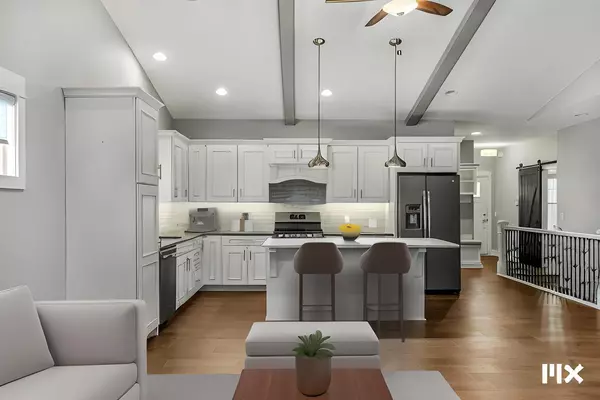$405,000
$419,900
3.5%For more information regarding the value of a property, please contact us for a free consultation.
856 S Center Park SW Drive #26 Byron Center, MI 49315
3 Beds
3 Baths
1,350 SqFt
Key Details
Sold Price $405,000
Property Type Condo
Sub Type Condominium
Listing Status Sold
Purchase Type For Sale
Square Footage 1,350 sqft
Price per Sqft $300
Municipality Byron Twp
Subdivision Center Park South Condominiums
MLS Listing ID 23143001
Sold Date 03/04/24
Style Ranch
Bedrooms 3
Full Baths 2
Half Baths 1
HOA Fees $175/mo
HOA Y/N true
Originating Board Michigan Regional Information Center (MichRIC)
Year Built 2018
Annual Tax Amount $5,071
Tax Year 2022
Lot Dimensions NA
Property Description
Immediate possession! Welcome to this meticulously crafted, sun-kissed end unit condo in the beautiful South Center Park Condominiums. Immerse yourself in the art of modern living as you explore the countless upgrades and embrace the abundant natural light that pours into every corner of this exquisite condo.
Step inside, and the pictures truly speak volumes, showcasing a condo that feels as fresh and inviting as the day it was built. This residence boasts a plethora of thoughtful upgrades, including top-tier appliances, upgraded plush carpeting, and sleek granite countertops that grace every surface. You'll find under-cabinet lighting and a tastefully tiled backsplash, enhancing both the aesthetics and functionality of the kitchen. A luxurious jetted tub awaits in the bathroom, and elegant wainscoted walls provide a touch of sophistication. The energy efficient furnace is equipped with a humidifier to ensure your comfort, while the garage is not just functional but stylish, thanks to its epoxied floor and a 220-volt outlet ready for an electric car, for your or yours guests convenience.
As you explore further, a stylish sliding barn door welcomes you to the versatile main floor office or bedroom, allowing you to tailor this space to your needs. The kitchen itself is a chef's dream, featuring a generously sized center island with a snack bar and ample workspace for your culinary adventures.
Perhaps the highlight of this splendid condo is the 4-season sunroom, a space where you can truly bask in the beauty of all four seasons, enveloped in warmth and natural light while having the privacy of the surrounding pine trees.
Even on the coldest winter days, you'll find solace in the daylight level family room, flooded with sunlight and anchored by a cozy gas log fireplace, perfect for creating cherished memories during the winter months.
This condo's location is equally exceptional, as it's just a short 5-minute drive to the charming village of Byron Center. Additionally, all appliances are included, ensuring that your transition into this stunning home is seamless.
In summary, this condo isn't just a property; it's a lifestyle. It's an oasis of comfort, elegance, and convenience. Don't miss the chance to make it your own - your new beginning awaits. A luxurious jetted tub awaits in the bathroom, and elegant wainscoted walls provide a touch of sophistication. The energy efficient furnace is equipped with a humidifier to ensure your comfort, while the garage is not just functional but stylish, thanks to its epoxied floor and a 220-volt outlet ready for an electric car, for your or yours guests convenience.
As you explore further, a stylish sliding barn door welcomes you to the versatile main floor office or bedroom, allowing you to tailor this space to your needs. The kitchen itself is a chef's dream, featuring a generously sized center island with a snack bar and ample workspace for your culinary adventures.
Perhaps the highlight of this splendid condo is the 4-season sunroom, a space where you can truly bask in the beauty of all four seasons, enveloped in warmth and natural light while having the privacy of the surrounding pine trees.
Even on the coldest winter days, you'll find solace in the daylight level family room, flooded with sunlight and anchored by a cozy gas log fireplace, perfect for creating cherished memories during the winter months.
This condo's location is equally exceptional, as it's just a short 5-minute drive to the charming village of Byron Center. Additionally, all appliances are included, ensuring that your transition into this stunning home is seamless.
In summary, this condo isn't just a property; it's a lifestyle. It's an oasis of comfort, elegance, and convenience. Don't miss the chance to make it your own - your new beginning awaits.
Location
State MI
County Kent
Area Grand Rapids - G
Direction Clyde Park Ave SW to Alles Drive SW to Alles Park Dr SW, turn right and it's first condo on corner
Rooms
Basement Daylight
Interior
Interior Features Ceiling Fans, Garage Door Opener, Humidifier, Whirlpool Tub, Kitchen Island
Heating Forced Air, Natural Gas
Cooling Central Air
Fireplaces Number 1
Fireplaces Type Family
Fireplace true
Window Features Window Treatments
Appliance Dryer, Disposal, Dishwasher, Microwave, Oven, Range, Refrigerator
Laundry Main Level
Exterior
Exterior Feature Deck(s)
Parking Features Attached, Paved
Garage Spaces 2.0
Utilities Available Broadband Available, Cable Connected
Amenities Available Pets Allowed
View Y/N No
Street Surface Paved
Garage Yes
Building
Story 1
Sewer Public Sewer
Water Public
Architectural Style Ranch
Structure Type Vinyl Siding,Stone
New Construction No
Schools
School District Byron Center
Others
HOA Fee Include Water,Trash,Snow Removal,Sewer,Lawn/Yard Care
Tax ID 41-21-23-229-026
Acceptable Financing Cash, VA Loan, Conventional
Listing Terms Cash, VA Loan, Conventional
Read Less
Want to know what your home might be worth? Contact us for a FREE valuation!

Our team is ready to help you sell your home for the highest possible price ASAP

GET MORE INFORMATION





