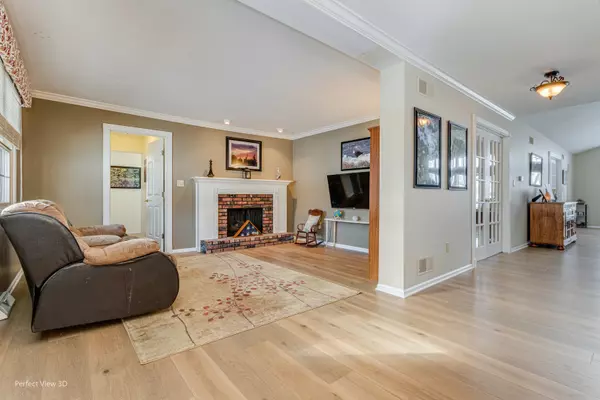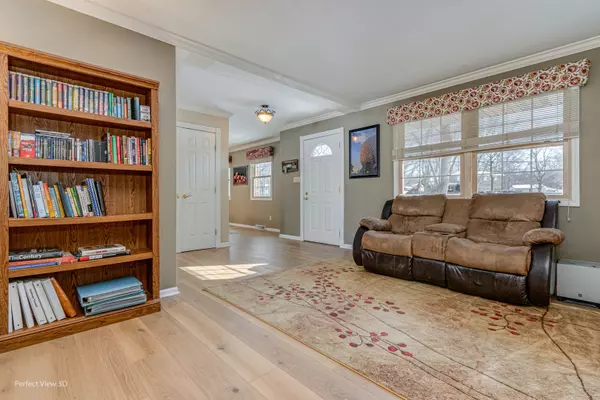$349,900
$349,900
For more information regarding the value of a property, please contact us for a free consultation.
1814 Bittersweet DR St. Anne, IL 60964
3 Beds
2 Baths
2,386 SqFt
Key Details
Sold Price $349,900
Property Type Single Family Home
Sub Type Detached Single
Listing Status Sold
Purchase Type For Sale
Square Footage 2,386 sqft
Price per Sqft $146
MLS Listing ID 11953375
Sold Date 03/22/24
Style Ranch
Bedrooms 3
Full Baths 2
Year Built 1974
Annual Tax Amount $8,940
Tax Year 2022
Lot Dimensions 95X319X100X2777
Property Description
Stunning 9 room ranch home located on the Kankakee River offers a spacious and comfortable living space. From the entry way, you are greeted by formal living room with gas log fireplace and dining room for special family dining times or grand nights of entertaining. Split Floor Plan offers 3 bedrooms and 2 full bathrooms. The split floor plan allows for you to have privacy with your own Master En Suite with its own sitting room and lots of windows with views of the river!! The other bedrooms have some new large windows allowing for lots of light and more river views. The highlight of this home is the Great Room with vaulted ceilings which provide stunning views of the river through a wall of windows. This room also features a gas log fireplace, creating a cozy and inviting atmosphere. The kitchen adjoins the great room with lots of cabinets and newer appliances that will stay. Adjacent to the Great Room is a 4-season room, boasting two walls of windows that offer long views of the river. This room is perfect for enjoying the scenic beauty throughout the year. From the Sunroom you can walk out onto your 500 square foot deck too. The manicured back yard sweeps down to the river front and also has fenced in area for the security of your pets and/or children without impeding views of the river. Plus a dock for your canoe or to enjoy being closer to the river. Off the Great Room, there is a versatile room that can be used as a craft room or office with large window, providing flexibility depending on the homeowner's needs plus another captivating view of the river . The Master bedroom has fabulous views of the river and includes a private sitting room, walk-in closets, and a private bathroom. From the Master Bedroom Whirlpool you have views of the river too. MasterBedroom Suite with private sitting room and bath create a tranquil and relaxing retreat. The home is equipped with a 2-car attached garage, providing convenient and secure parking. Overall, this ranch home on the Kankakee River offers a peaceful and scenic setting with ample space and flexible rooms for comfortable living. Some of the recent improvements include: New scratch proof/water proof flooring, new washer, microwave oven, stove, well pump, deck and fence. The Trane HVAC system was installed in past couple years. This home has its own whole house generater too.
Location
State IL
County Kankakee
Area St. Anne
Zoning SINGL
Rooms
Basement None
Interior
Interior Features Vaulted/Cathedral Ceilings, Hardwood Floors, First Floor Bedroom, First Floor Laundry, First Floor Full Bath
Heating Natural Gas
Cooling Central Air
Fireplaces Number 2
Fireplaces Type Wood Burning Stove, Gas Log, Gas Starter
Fireplace Y
Appliance Range, Microwave, Dishwasher, Refrigerator, Washer, Dryer
Exterior
Exterior Feature Patio
Parking Features Attached
Garage Spaces 2.0
Community Features Water Rights, Street Paved
Roof Type Asphalt
Building
Lot Description River Front, Water Rights, Water View
Sewer Septic-Private
Water Private Well
New Construction false
Schools
School District 111 , 111, 111
Others
HOA Fee Include None
Ownership Fee Simple
Special Listing Condition None
Read Less
Want to know what your home might be worth? Contact us for a FREE valuation!

Our team is ready to help you sell your home for the highest possible price ASAP

© 2024 Listings courtesy of MRED as distributed by MLS GRID. All Rights Reserved.
Bought with Tim Smith • Smith's Real Estate Services,

GET MORE INFORMATION





