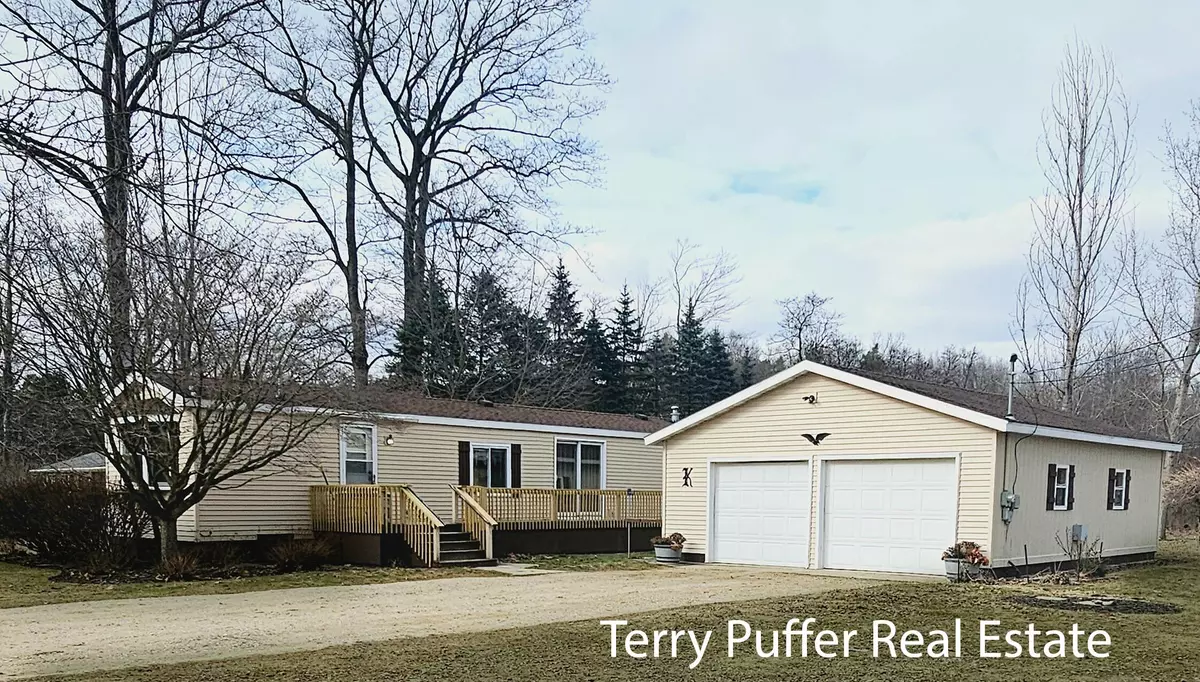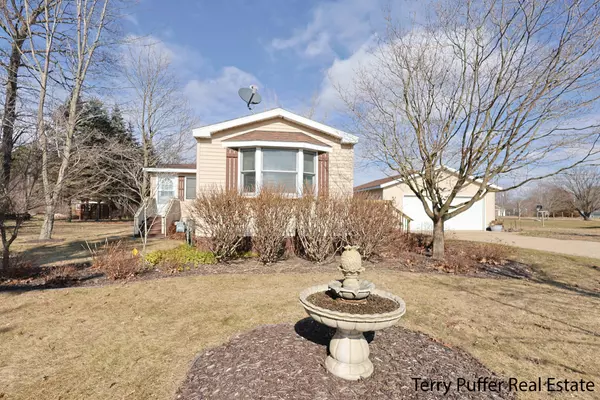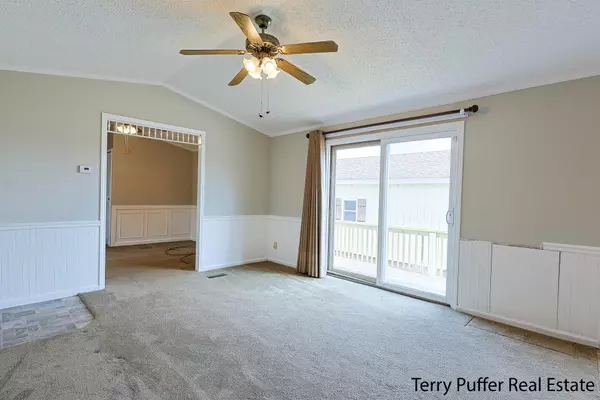$202,000
$179,900
12.3%For more information regarding the value of a property, please contact us for a free consultation.
13501 Krauskopf NE Road Sparta, MI 49345
2 Beds
2 Baths
1,034 SqFt
Key Details
Sold Price $202,000
Property Type Single Family Home
Sub Type Single Family Residence
Listing Status Sold
Purchase Type For Sale
Square Footage 1,034 sqft
Price per Sqft $195
Municipality Solon Twp
MLS Listing ID 24007692
Sold Date 03/22/24
Style Mobile
Bedrooms 2
Full Baths 2
HOA Y/N true
Originating Board Michigan Regional Information Center (MichRIC)
Year Built 1991
Annual Tax Amount $739
Tax Year 2023
Lot Size 1.660 Acres
Acres 1.66
Lot Dimensions 477x152x477x152
Property Description
BEST OFFER BY SATURDAY 2.17.24 @8PM . Discover the tranquility of this charming 2-bed, 2-bath manufactured home, on a sprawling 1.66 acre parcel. This property offers a lifestyle enriched by thoughtful upgrades and meticulous care. The newly installed mini-split system, a testament to the commitment to modern and efficient living (installed in June 13, 2023). The trailer furnace and utilities underwent a comprehensive service in April 2021, including conversion from LP gas to natural gas, hot surface ignitor replacement, and thorough testing for optimal performance. The property features its water softener, a recent addition acquired in late fall 2023. Equipped with a heat exchange AC unit added in 2022,a large 3 season room and a newly installed
Location
State MI
County Kent
Area Grand Rapids - G
Direction Begin traveling east on MI-46. Stay on MI-46 East for several miles. Turn right onto Krauskopf Rd. You may want to watch for signs indicating Krauskopf Rd and prepare to make the turn accordingly. Follow Krauskopf Rd for a distance. Continue on Krauskopf Rd until you reach 13501 Krauskopf Rd.
Rooms
Other Rooms Shed(s)
Basement Crawl Space, Slab
Interior
Interior Features Ceiling Fans, Laminate Floor, Water Softener/Owned
Heating Forced Air, Natural Gas
Fireplace false
Window Features Screens
Appliance Dryer, Washer, Dishwasher, Oven, Range, Refrigerator
Laundry Main Level
Exterior
Exterior Feature Deck(s), 3 Season Room
Parking Features Driveway, Gravel
Garage Spaces 2.0
Amenities Available Other
View Y/N No
Street Surface Paved
Garage Yes
Building
Lot Description Level
Story 1
Sewer Septic System
Water Well
Architectural Style Mobile
Structure Type Vinyl Siding
New Construction No
Schools
School District Kent City
Others
Tax ID 41-02-31-226-024
Acceptable Financing Cash, FHA, VA Loan, MSHDA, Conventional
Listing Terms Cash, FHA, VA Loan, MSHDA, Conventional
Read Less
Want to know what your home might be worth? Contact us for a FREE valuation!

Our team is ready to help you sell your home for the highest possible price ASAP
GET MORE INFORMATION





